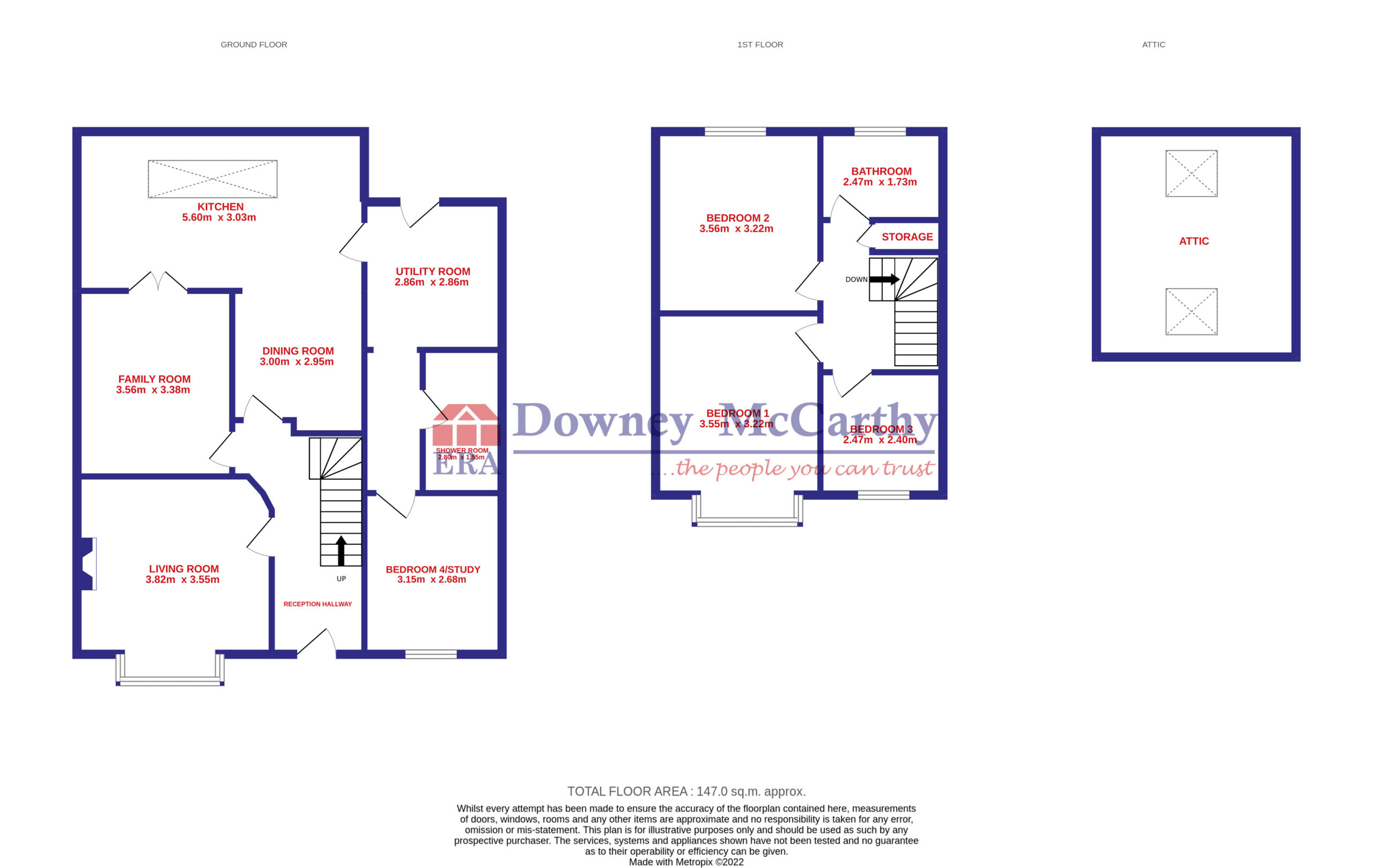St Anthony’s, Ballyhooly Road, Ballyvolane, Cork
T23 N6D5
Residential Sold
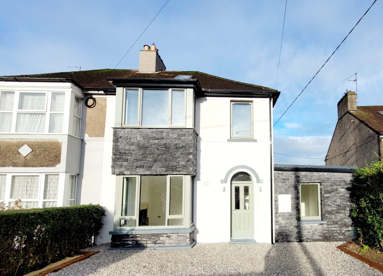
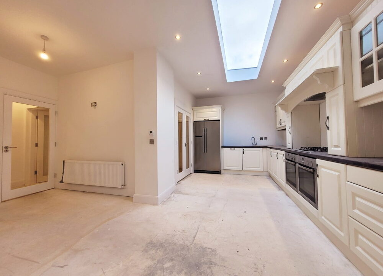
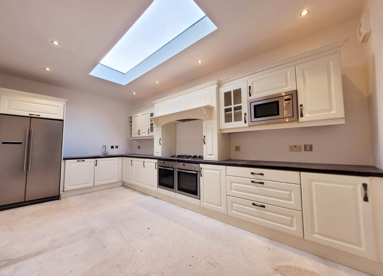
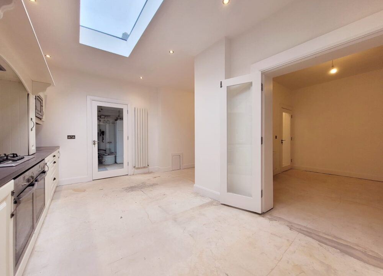
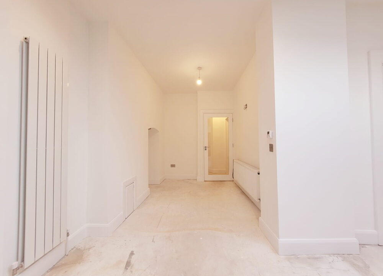
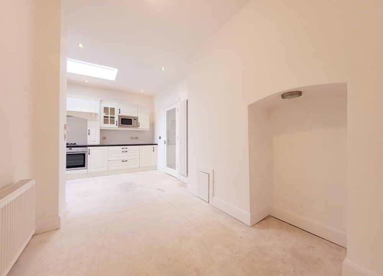
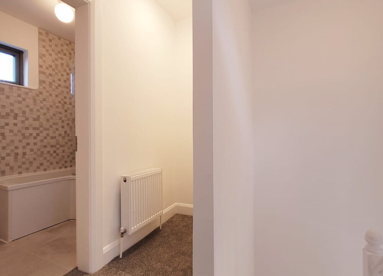
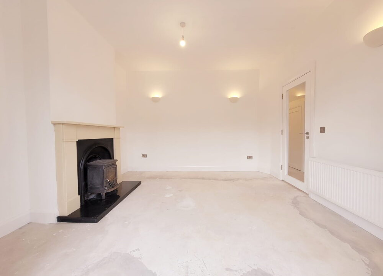
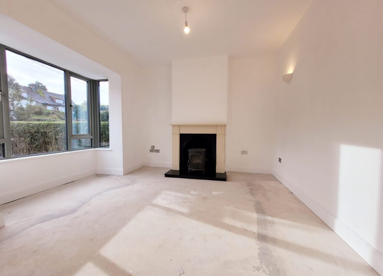
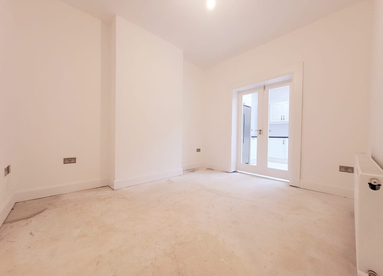
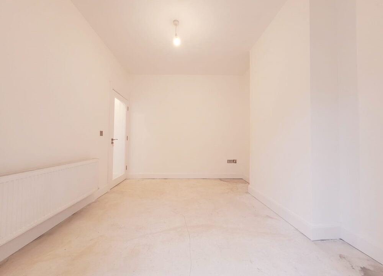
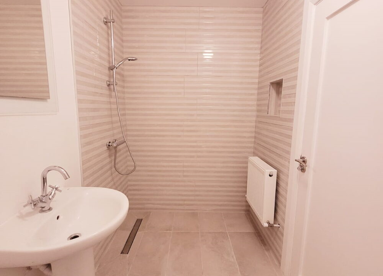
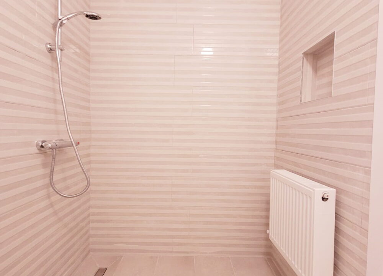
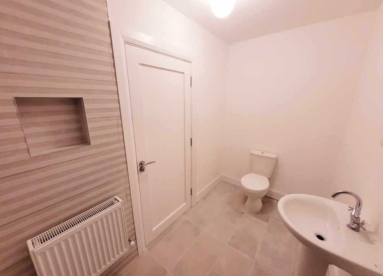
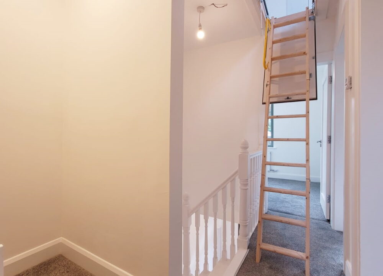
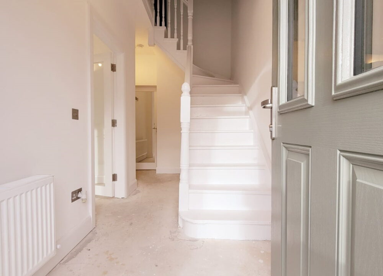
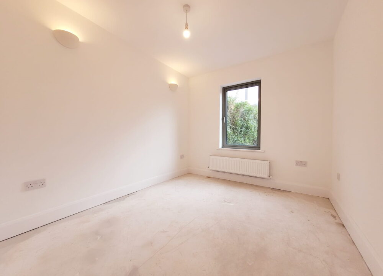
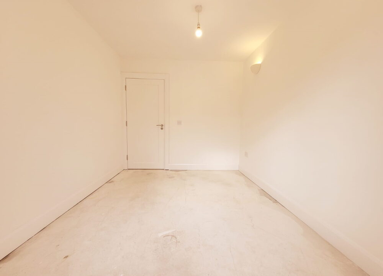
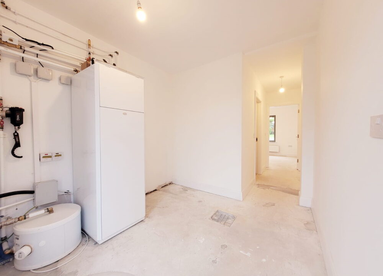
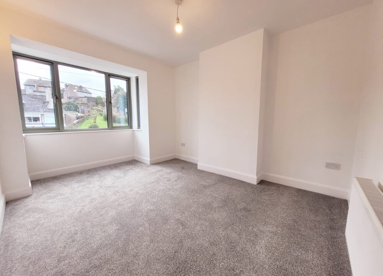
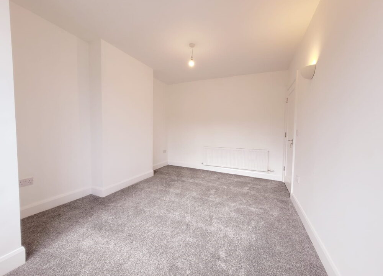
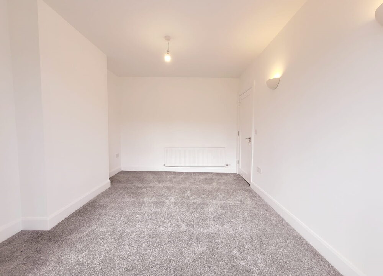
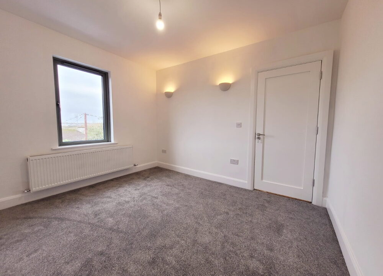
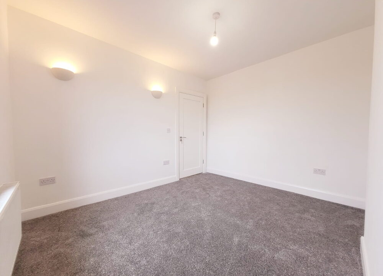
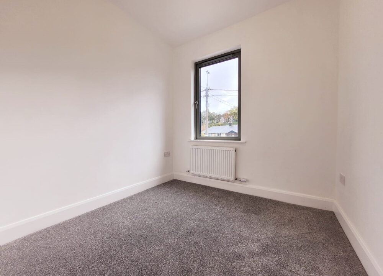
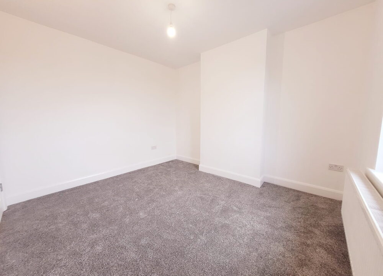
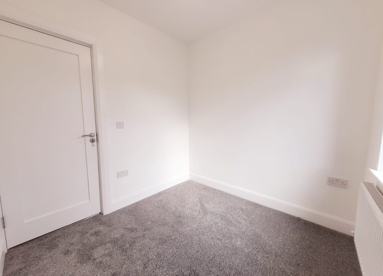
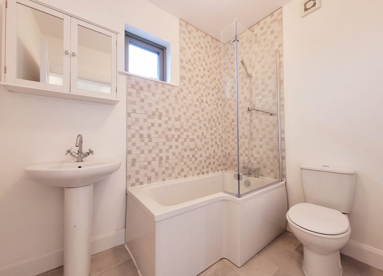
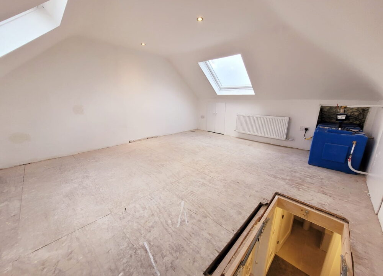
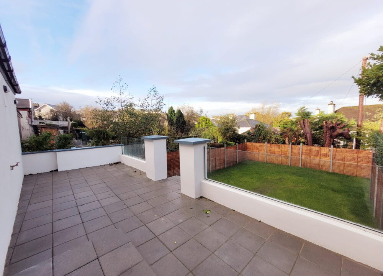
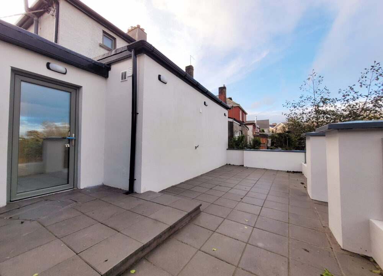
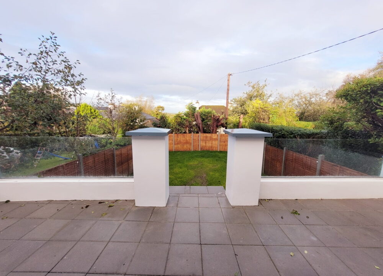
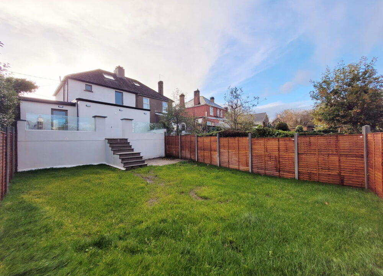
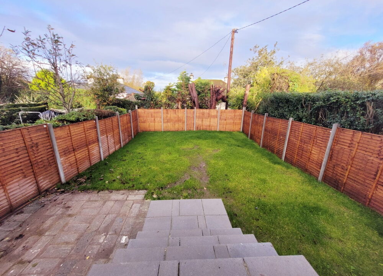
- Overview
- Description
- Floor Plans
- Map
- Energy Performance
Description
Garry O’Donnell of ERA Downey McCarthy Auctioneers is delighted to present to the market this superb, newly renovated, four bedroom semi-detached property positioned on prominent site in this highly sought after residential location. The property combines new technologies with a specific emphasis on creating an energy efficient, future proofed family home whilst incorporating some of the buildings original features. The new owner will however have the opportunity to put their own personal touches to the cosmetic finishes in particular for the ground floor coverings.
Accommodation consists of reception hallway, living room, family room, open plan kitchen/dining/living area, utility room, shower room and bedroom 4 on the ground floor. Upstairs the property offers three spacious bedrooms and main family bathroom. The attic is fully floored and suitable for use for storage or as a home office area.
Accommodation
The front of the property is fully enclosed with block built walls and offers a beautiful, maintenance free gravel driveway which can accommodate off street parking for two to three vehicles.
The rear of the property offers a superb, elevated patio area finished with maintenance free paving slabs and glass railings located off the living accommodation. Steps from this patio lead down to a garden which is laid to lawn and fully enclosed with timber panelled fences. The property benefits from a West facing aspect which will ensure natural sunlight at the rear of the home from early afternoon to late evening.
Rooms
Reception Hallway – 4.32m x 1.8m
A composite door with glass panelling and top fan light allows access to the main reception hallway. The area offers a neutral colour palette, two centre light pieces, one large radiator, four power points, a mains operated smoke alarm and extensive under stair storage.
Living Room – 3.55m x 3.82m
A glass panelled door allows access to a superb living room offering a feature bay window to the front of the property. There is one centre light piece, bespoke wall-mounted light fittings, one large radiator, ten power points, one television point and an impressive stand alone solid fuel stove.
Family Room – 3.56m x 3.38m
Located off the main hallway, this versatile room has one centre light piece, one radiator, eight power points and one television point. Double doors with glass panelling allows access to the superb open plan kitchen/dining/living area.
Open Plan Kitchen/Dining – 6.03m x 5.6m
This spectacular open plan kitchen/dining/living area features a bespoke, extra large skylight which floods the room with natural light. The room has recessed spot lighting, one radiator, a feature up standing wall mounted radiator and eighteen power points throughout. The kitchen features modern fitted units at eye and floor level finished in a Prague ivory colour scheme and a contrasting walnut worktop counter. The kitchen includes an integrated double oven, extractor fan, hob, dishwasher, freezer, microwave and space for an American style fridge freezer together with built in wine storage racks. A door with glass panelling allows access off the kitchen/dining area to the utility room.
Utility Room – 2.86m x 2.86m
The utility room houses the hardware for the efficient air to water heating system together with offering space for a washing machine, a dryer and affording storage space. A composite door with triple glazed glass panelling allows access to a magnificent raised rear patio area. A rear corridor from the utility room allows access to a downstairs shower room and bedroom 4/study.
Shower Room – 2.8m x 1.55m
A superbly finished downstairs shower room features a three piece suite, impressive modern floor and wall tiling, bespoke integrated storage, one centre light piece, one radiator and one extractor fan.
Bedroom 4/Study – 3.15m x 2.68m
A versatile room could serve a multitude of uses either as a fourth bedroom, a home office, play room or study. The room has a window to the front of the property, one centre light piece, two wall-mounted light pieces, one radiator, six power points and one telephone point.
Stairs and Landing
The impressive original staircase which has been delicately hand-painted leads you to the first floor landing area which is finished with carpet flooring. There are two centre light pieces, one large radiator, two power points and a clever walk-in storage area. A stira staircase allows access to a fully floored attic area.
Bedroom 1 – 3.55m x 3.22m
A spacious double bedroom has a feature bay window to the front of the property, carpet flooring, neutral décor, one centre light piece, two wall-mounted light pieces and eight power points.
Bedroom 2 – 3.56m x 3.22m
A spacious double bedroom has one window to the rear of the property offering superb views over Cork city and county. The room has carpet flooring, neutral décor, one centre light piece, two wall-mounted light pieces and eight power points.
Bedroom 3 – 2.4m x 2.47m
A spacious single bedroom has one window to the front of the property with carpet flooring, one centre light piece and six power points.
Bathroom – 1.73m x 2.47m
The family bathroom offers a four piece suite with a mains operated shower fitted over the P shaped bath. There is impressive floor and wall tiling, one window to the rear of the property, one centre light piece, one radiator, one wall-mounted storage cabinet with integrated mirrors and an extractor fan.
Attic Room – 4.4m x 3.9m
A versatile room which is currently being used for storage offers dual aspect with one Velux window to the front of the property and one to the rear. The area is fully floored and has one radiator, recessed spot lighting and eight power points. Additional storage is facilitated into the eaves.
Features
- BER A2
- Approx. 147 Sq. M. / 1,582 Sq. Ft. (to include attic space)
- Fully renovated four bedroom semi-detached property
- 10kw Grant heat pump with integrated cylinder
- Quantum heat recovery units fitted
- Triple glazed PVC windows
- Newly rewired & plumbed
- Pre wired for the installation of solar panels
- West facing rear aspect with a superb elevated patio area and large rear garden
- Cat 6 connections in downstairs living areas and hall ceilings
- Connection ready for WiFi repeaters
- Underpinned and certified
- Modern fitted kitchen
- Newly refurbished bathrooms
- Composite doors with triple glazing
- Ground floor unfloored allowing purchasers to finish to their tastes
- Off street parking for 2 cars
- Close to local amenities including Dunnes Stores shopping centre, bars, shops, primary and secondary schools
- On the 207 bus route
BER Details
BER: A2
BER No.115969776
Energy Performance Indicator: 49.46 kWh/m²/yr
Directions
Please see Eircode T23 N6D5 for directions.
Disclaimer
The above details are for guidance only and do not form part of any contract. They have been prepared with care but we are not responsible for any inaccuracies. All descriptions, dimensions, references to condition and necessary permission for use and occupation, and other details are given in good faith and are believed to be correct but any intending purchaser or tenant should not rely on them as statements or representations of fact but must satisfy himself / herself by inspection or otherwise as to the correctness of each of them. In the event of any inconsistency between these particulars and the contract of sale, the latter shall prevail. The details are issued on the understanding that all negotiations on any property are conducted through this office.
Property on Map
Energy Performance
- Energy Class: A2
- Energy Performance: 49.46 kWh/m²/yr
- A1
- A2
- A3
- B1
- B2
- B3
- C1
- C2
- C3
- D1
- D2
- E1
- E2
- F
- G
- Exempt


