Site at Former Convent of Mercy, Main Street, Passage West, Cork
T12 TR6V
Commercial Sold
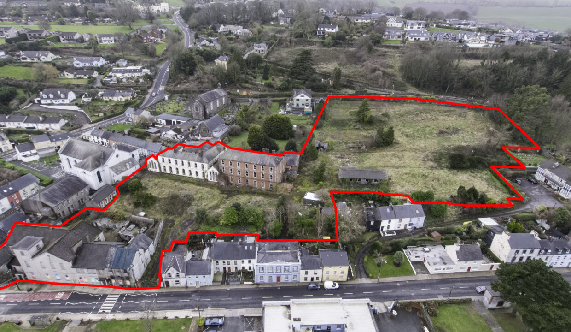
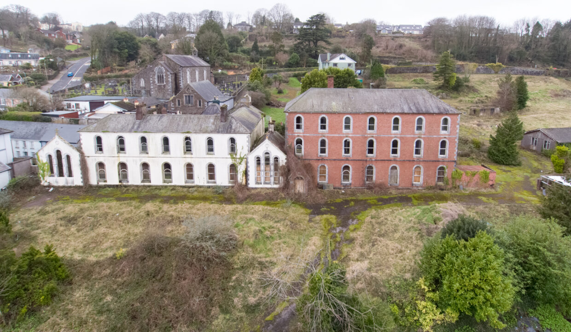
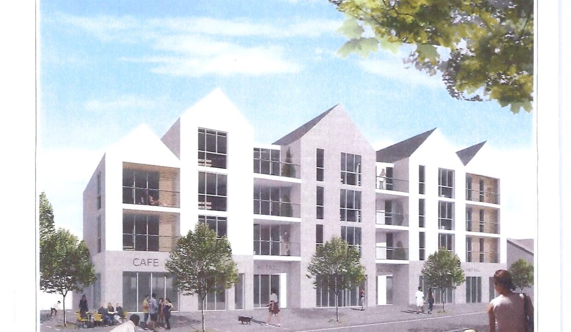
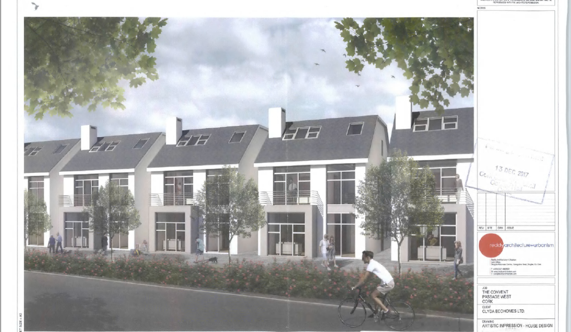
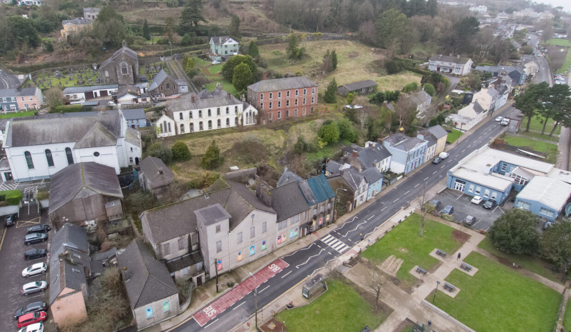
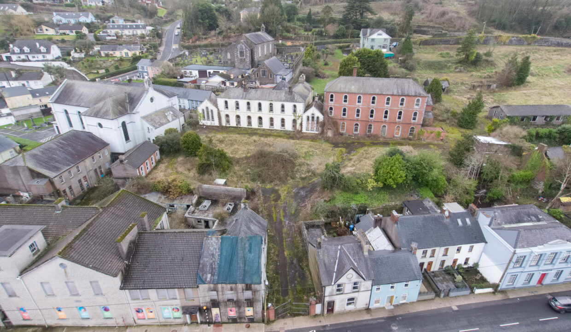
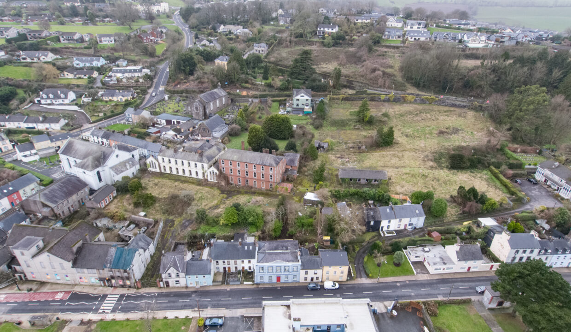
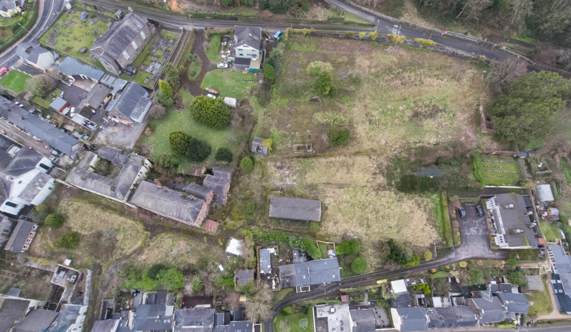
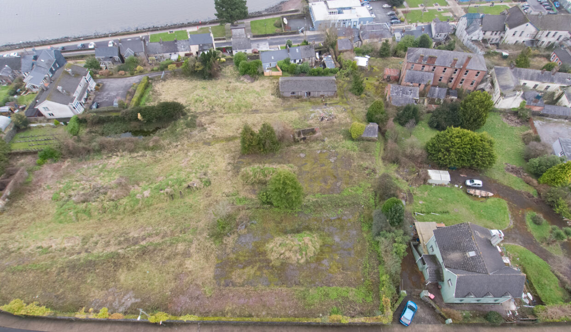
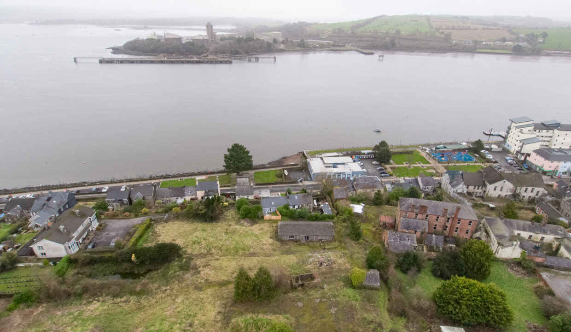
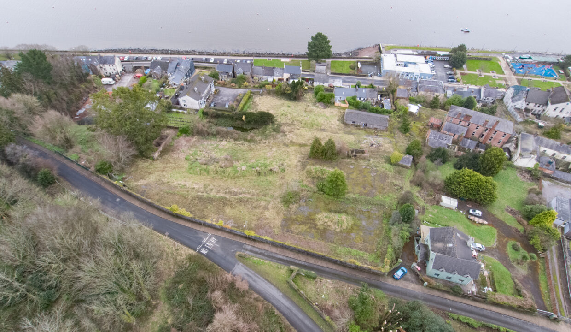
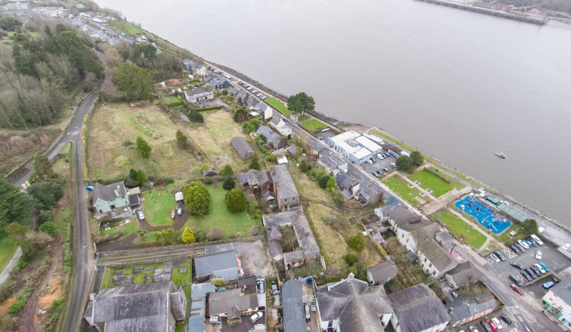
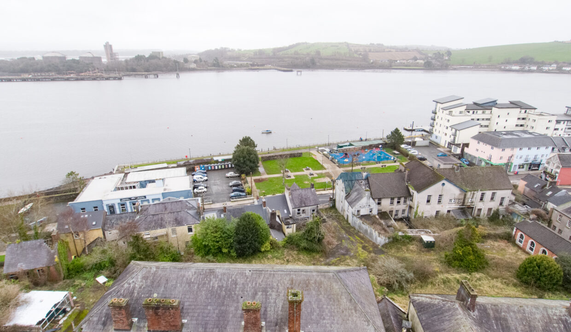
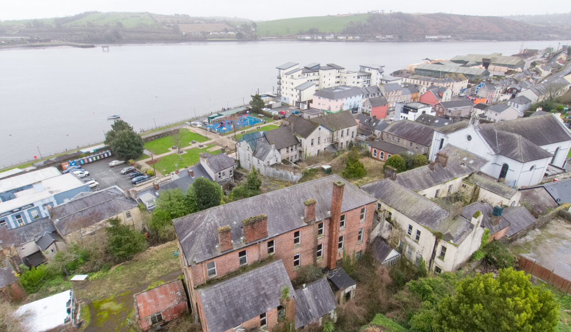
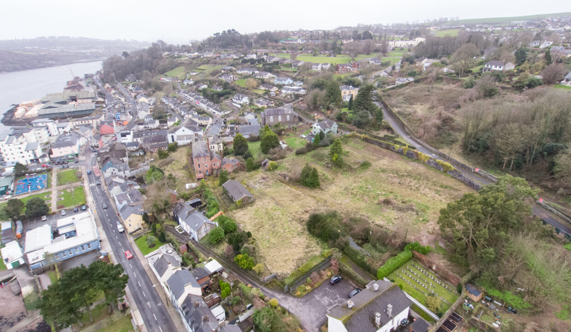
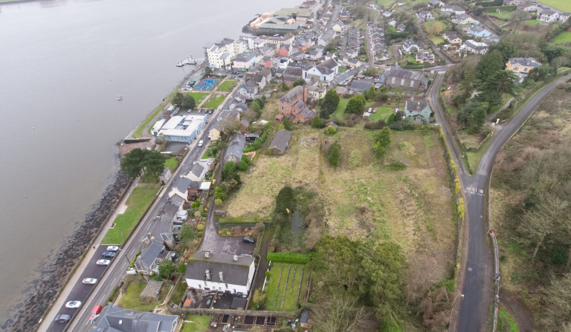
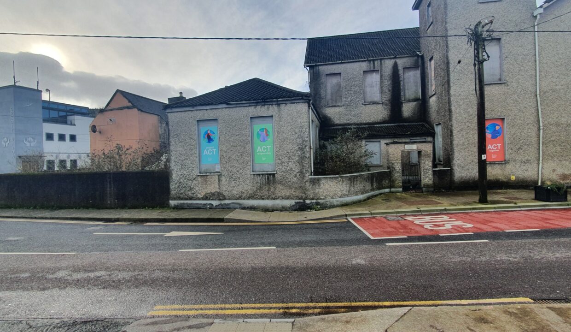
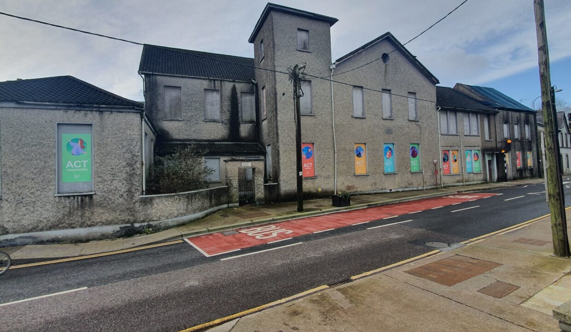
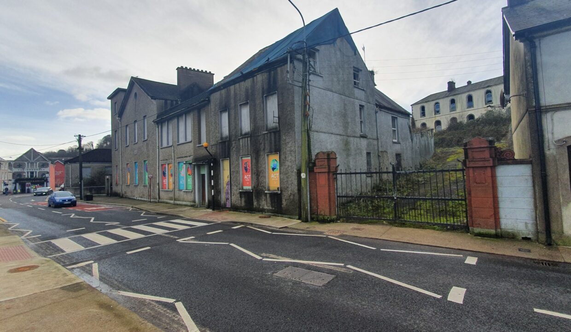
- Overview
- Description
- Map
- Energy Performance
Description
ERA Downey McCarthy are delighted to bring to the market this outstanding mixed use development site in the historic town of Passage West c. 20 kilometres from Cork City. Comprising the grounds and ancillary buildings of the former Convent of Mercy overlooking Cork’s lower harbour with full planning permission for 35 no. Apartments, 13 no.Detached Houses & 2 no.Retail Units.
The property offers builders/developers/investors a superb opportunity to acquire this ready to go development site in one of the best town centre locations in Passage West.
The Convent is recorded in the National Inventory of Architectural Heritage (Registration Number: 20854038).
Tenders are invited from interested parties for the purchase of the Entire in 1 Lot.
Tenders are to be submitted by hand or registered mail in a sealed envelope by 12:00 on Friday 2nd April 2021 to:
Adrian MacNamara, Murphy MacNamara & Co., Solicitors, 24/25 South Mall, Cork. T12 R5PF
Submitted Tenders are to be marked:
“Clyda Eco Homes Ltd, Ballynametagh House, Carrigaline, Co Cork”
Accommodation
Site extending to c. 3.16 acres ( c.1.279 ha )
Convent Building: c.15,000 sq ft (c.1,394 sq metres)Convent Conversion:
Rooms
Convent Conversion –
The Convent is listed in the National Inventory of Architecture Heritage (Registration No. 20854038). The Convent will be completely redeveloped to accommodate 18 no. apartments over 3 floors as follows:
Apt No. Beds SQM Sq.FT
Ground Floor
Apt1 2 74.54 802.37
Apt2 2 79.35 854.13
Apt3 1 56.74 610.69
Apt4 2 63.72 685.91
Apt5 2 86.35 929.44
Apt6 1 56.77 611.08
Apt7 2 77.15 830.48
Apt8 1 54.80 589.86
Apt9 2 97.00 1044.06
First Floor
Apt10 1 62.13 668.74
Apt11 1 45.32 487.83
Apt12 2 77.84 837.87
Apt13 2 74.09 797.48
Apt14 1 47.10 507.02
Apt15 1 49.43 532.07
Apt16 2 86.31 929.03
Second Floor
Apt17 2 76.90 827.71
Apt18 2 76.66 825.16
Town Centre Building –
Former St Mary’s National School:
This building will be demolished and replaced with a new 4 storey Town Centre building as follows:
Ground Floor
Entrance Hall 1: 23.7 M2 (255 Sq Ft)
Entrance Hall 2: 10.8 M2 (116 Sq Ft)
Retail Unit 1: 231.5 M2 (2,492 Sq Ft)
Retail Unit 2: 171.6 M2 (1,847 Sq Ft)
First, Second & Third Floors – 17 No Apartments as follows:
Apt No. Beds SQM Sq.FT
First Floor
Apt1 2 82.40 886.95
Apt2 2 73.30 788.99
Apt3 1 55.60 598.47
Apt4 2 76.90 827.74
Apt5 2 75.20 809.45
Apt6 2 92.60 996.74
Second Floor
Apt7 2 82.40 886.95
Apt8 2 73.30 789.00
Apt9 1 55.60 598.47
Apt10 1 76.90 827.74
Apt11 1 75.20 809.45
Apt12 2 92.60 996.74
Third Floor
Apt13 2 59.00 635.07
Apt14 1 73.30 788.99
Apt15 1 55.60 598.47
Apt16 2 76.90 827.74
Apt17 2 75.20 809.45
Detached houses –
13 No Detached Houses to be constructed as follows:
Type 1: 6 No. 3 Storey 5 bed extending to 178.4M2 (1,920 sq ft)
Type 1A: 6 No. 3 Storey 5 bed extending to 178.4M2 (1,920 sq ft)
Type 2: 1 No. 3 Storey 5 bed extending to 190.1M2 ( 2,046 sq ft)
Features
- Outstanding town centre location.
- Superb opportunity to acquire a substantial c. 3.16 acre ( c.1.279 ha) site including former Convent building.
- Multiple access points from Main Street, Chapel Square and the Back Road/Fair Hill.
- Full planning permission for:
- 35 no. Apartments (18 no, Apartments in the proposed Convent Building re development & 17 no. Apartments in the proposed New Town Centre Building).
- 13 no. Detached Houses
- 2 no. Retail Units.
- Planning Reference: 177272
BER Details
BER: Exempt
Directions
Post Code: T12 TR6V
Disclaimer
The above details are for guidance only and do not form part of any contract. They have been prepared with care but we are not responsible for any inaccuracies. All descriptions, dimensions, references to condition and necessary permission for use and occupation, and other details are given in good faith and are believed to be correct but any intending purchaser or tenant should not rely on them as statements or representations of fact but must satisfy himself / herself by inspection or otherwise as to the correctness of each of them. In the event of any inconsistency between these particulars and the contract of sale, the latter shall prevail. The details are issued on the understanding that all negotiations on any property are conducted through this office.
Property on Map
Energy Performance
- Energy Class: Exempt
- A1
- A2
- A3
- B1
- B2
- B3
- C1
- C2
- C3
- D1
- D2
- E1
- E2
- F
- G
- Exempt


