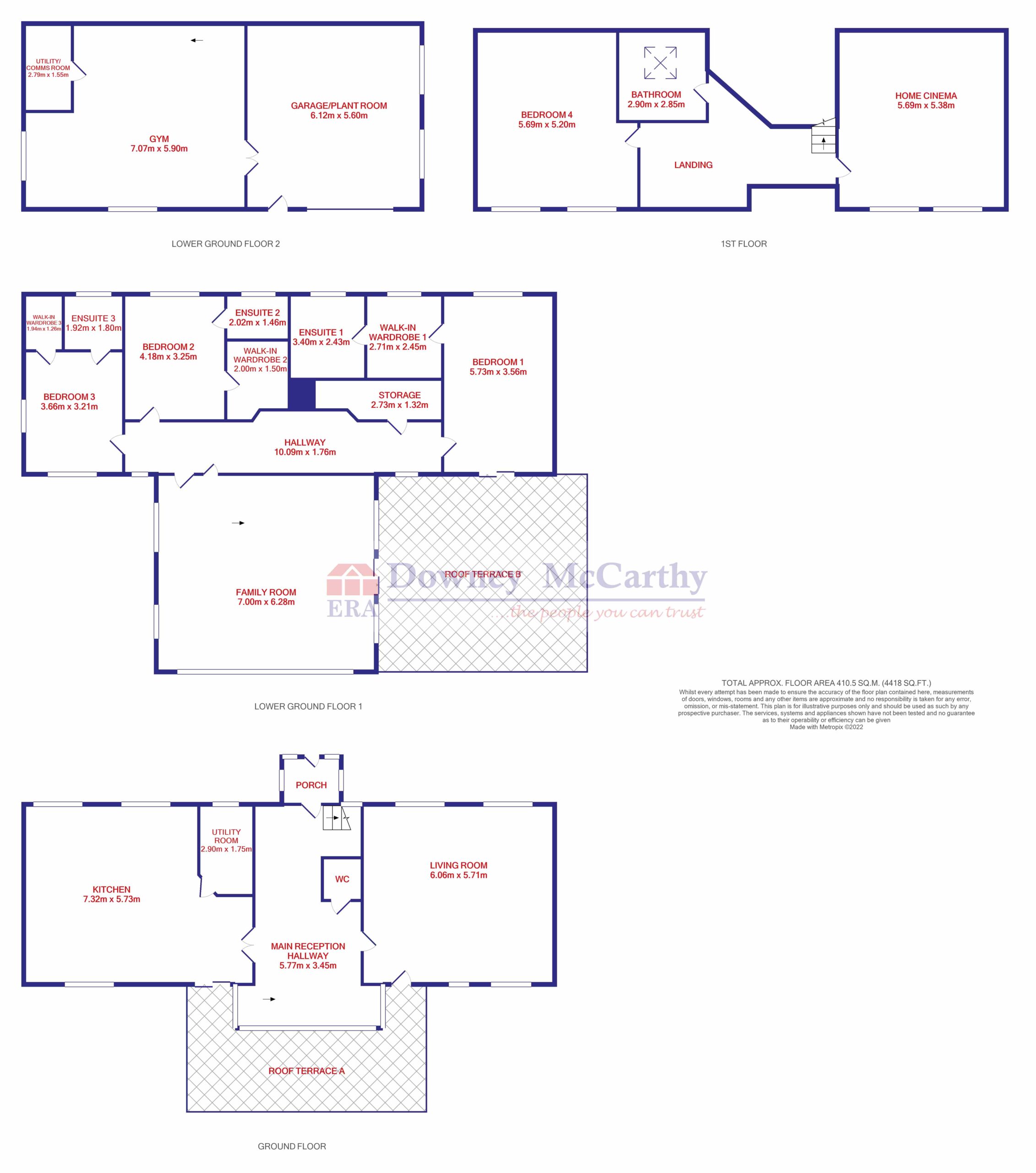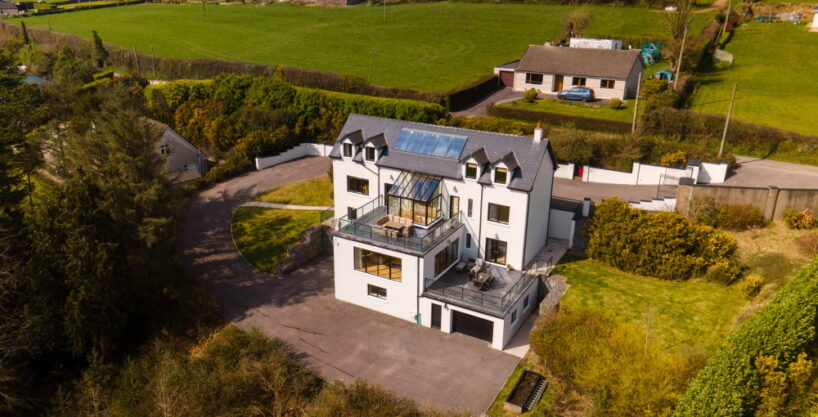Riverview House, Adamstown, Fivemilebridge, Cork
T12 CP7F
Residential Sold
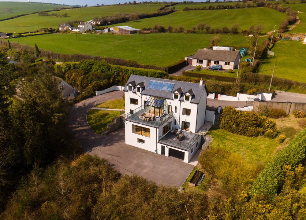
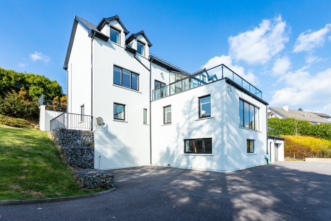
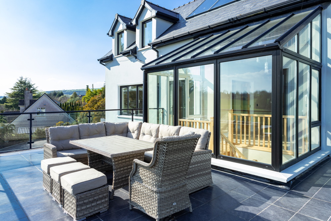
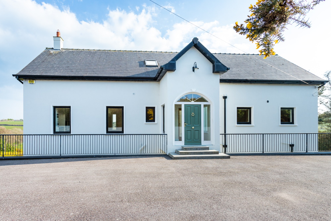
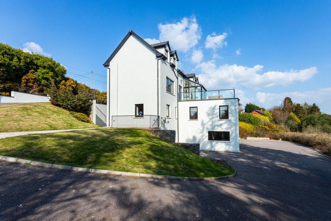
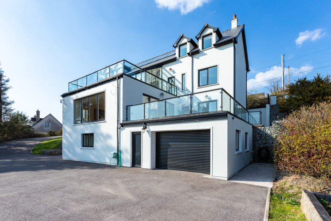
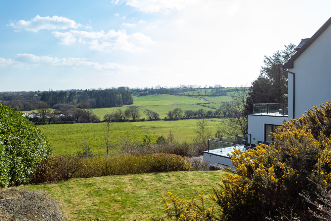
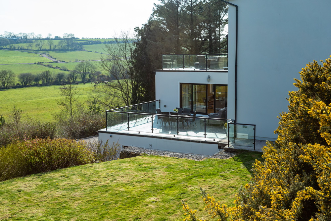
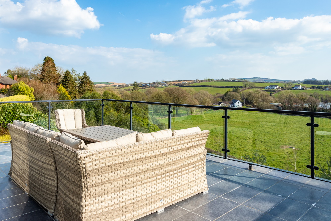
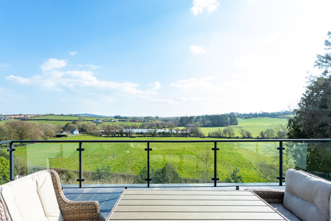
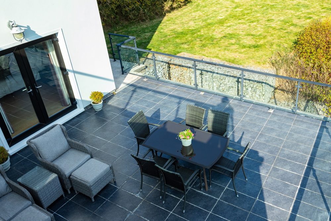
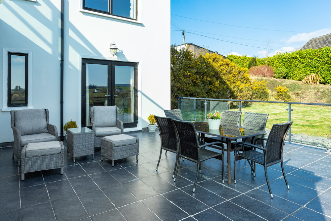
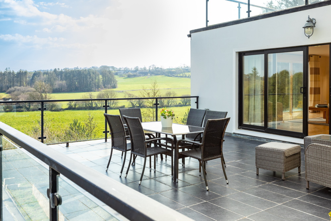
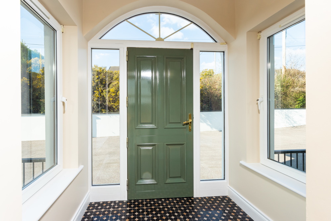
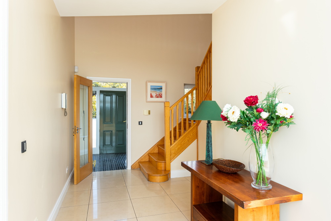
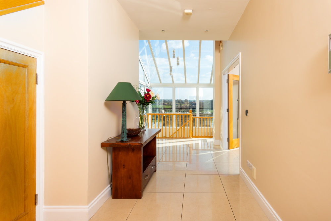
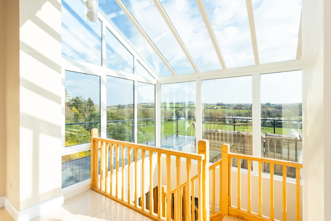
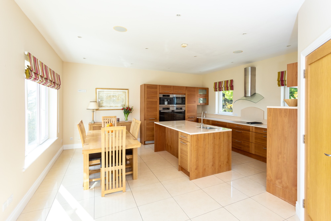
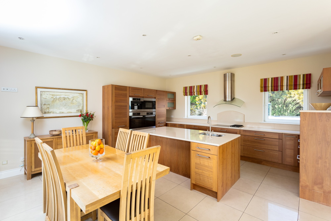
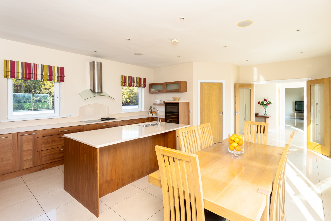
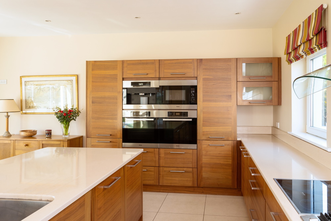
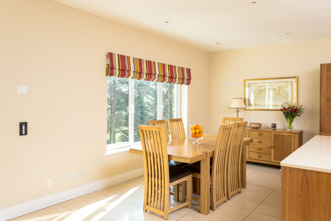
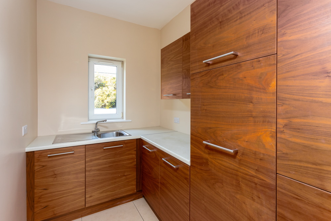
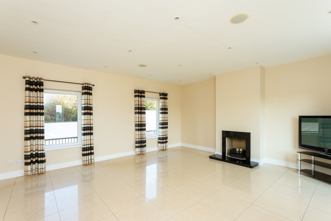
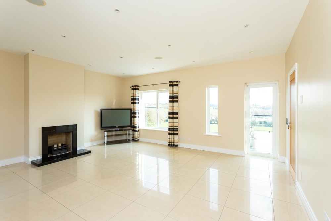
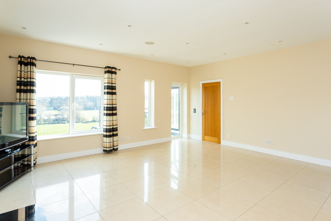
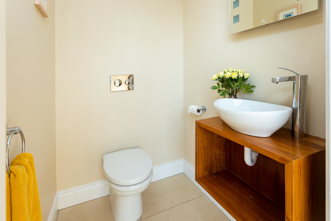
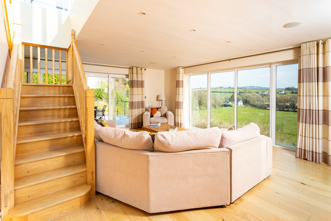
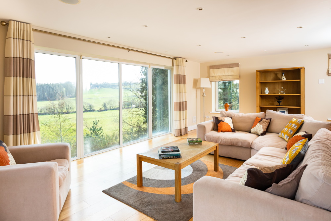
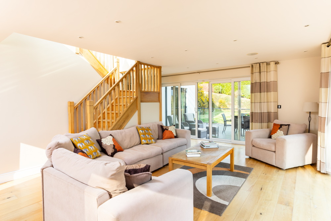
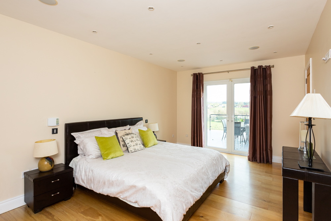
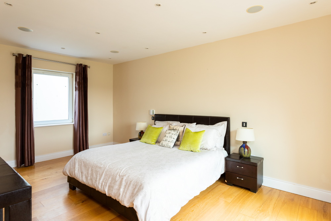
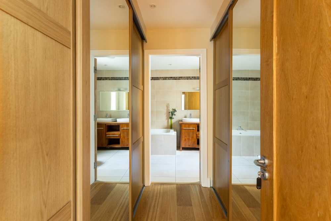
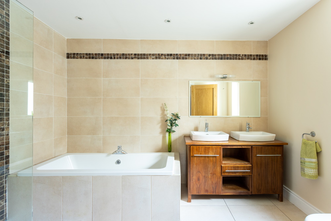
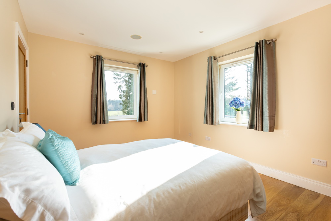
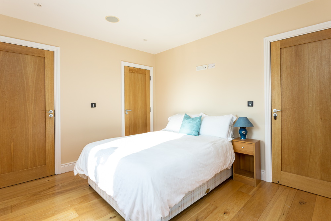
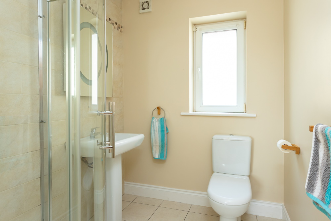
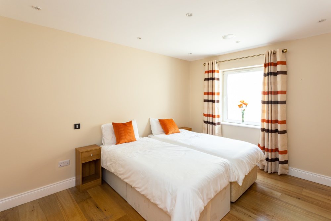
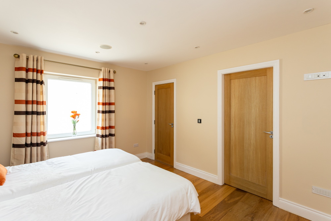
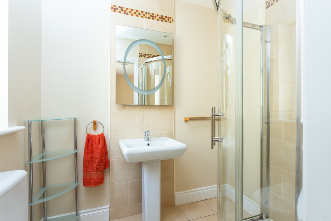
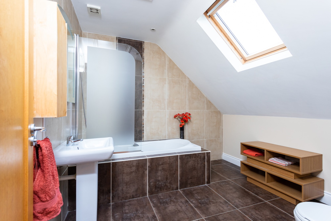
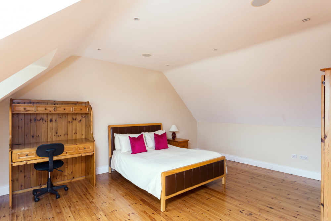
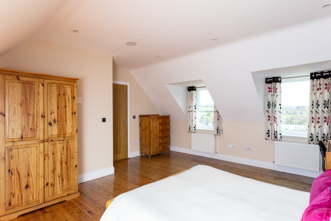
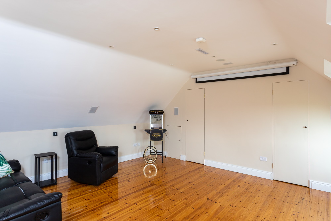
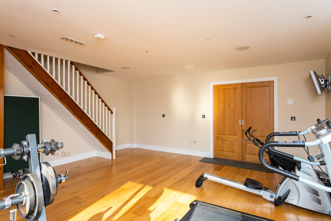
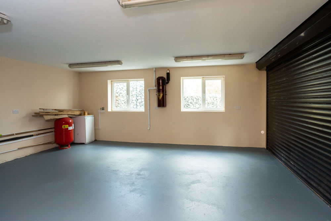
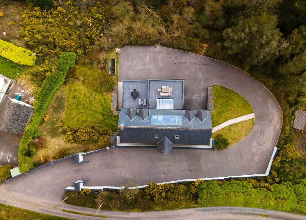
- Overview
- Description
- Floor Plans
- Video
- Map
- Energy Performance
Description
Live in luxury at Riverview House! ERA Downey McCarthy are delighted to present to the market this absolutely superb detached, four bedroom, four storey residence of over 4,400 Sq. Ft. which has been constructed to an extremely high standard with a seamless blend of cutting-edge design and timeless style. Enjoying an abundance of natural light throughout and uninterrupted views over River Owenabue and the surrounding countryside, viewing comes highly recommend to fully appreciate what this property has to offer.
With a great sense of space and beautiful, light-filled living accommodation, it is evident that great pride has been taken in Riverview House with the current owners having invested time, effort and money into making this such a modern and contemporary home.
LOCATION
Fivemilebridge is within easy access of Cork city centre (c.11 km), Kinsale (15.5 km) and Ringaskiddy (13 km). It is also within easy access to Wilton and the western city suburbs via the Black Hill.
Accommodation consists of two lower ground floors, ground floor and first floor gallery.
– The ground floor has a porch, main reception hallway, guest w.c., kitchen, utility room, main living room and access to the first roof terrace.
– First floor level allows access to the home cinema, main family bathroom and bedroom 4.
– Lower ground floor 1 offers a spacious family room, three generously sized bedrooms, three walk-in wardrobes, three en suites, a linen storage room and access to the second roof terrace.
– Lower ground floor 2 boasts a home gymnasium, private garage/plant room and second utility room/comms room.
Accommodation
Secure, electric gates and a tarmacadam driveway allow access to this property. As this is a split-level house, the driveway continues around the side of the property and slopes downwards towards the rear of the property.
At the rear of the property there is a small lawn area and mature shrubs and hedging surround the boundary of the site. There are two external taps and hose.
Rooms
Porch – 1.51m x 1.89m
A solid front door with glazed side panels allows access to the entrance porch. The porch has windows to both sides, tiled flooring and power points. A glazed door is your entrance to the main reception hallway.
Main Reception Hallway – 5.77m x 3.45m
The main reception hallway has a superb, high ceiling with a central gallery and a Velux window as well as offering glazed windows to the rear of the room which overlooks a terraced area and allows extensive natural light to flood the area upon your entrance. The hallway features ample power points, intercom system for the electric gates, tiled flooring, integrated ceiling lights and under stair storage. A door allows access to the guest w.c.
Guest W.C – 1.36m x 1.27m
The guest w.c features a two piece suite, extractor fan and tiled flooring.
Kitchen – 5.73m x 7.32m
Double glazed doors allow access to the kitchen. The dual aspect kitchen has double patio doors which allow access to the roof terrace, one window to the rear of the property and two windows to the front of the property which fills the room with natural light. This is a modern fitted kitchen with solid timber units, granite countertops and integrated appliances to include a large fridge, twin Miele ovens and Miele microwave, drinks dispenser, integrated dishwasher, integrated Miele hob with charcoal grill, Miele extractor fan and an integrated wine cooler. The kitchen also boasts a feature island unit with granite countertop which has a stainless steel sink. Other features include recessed spot lighting, integrated ceiling speakers, ample power points, and tiled flooring.
Utility Room – 2.9m x 1.75m
The utility room has one window to the front of the property, fitted wall and floor units, tiled flooring and a stainless steel sink.
Living Room – 5.71m x 6.06m
The living room is dual aspect with two windows to the front of the property, two windows to the rear of the property and a door allowing access to the roof terrace. The room has recessed spot lighting, integrated ceiling speakers, tiled flooring, ample power points, and a beautiful feature black marble surround fireplace.
Stairs and First Floor Gallery
A staircase allows access to the the first floor, which boasts a minstrel’s gallery above the main reception hallway and adjoins three rooms on this level – the home cinema, the main family bathroom and bedroom 4.
Home Cinema – 5.69m x 5.38m
This is a superb room for avid movie lovers which has a roll down screen and projector unit, recessed spot lighting, recessed speakers in the walls and the ceiling, timber flooring, wall-mounted radiators two dormer windows which look out over the rear of the property and storage units.
Main Bathroom – 2.9m x 2.85m
The main family bathroom features a four piece suite, one Velux window, recessed spot lighting, access to the Stira staircase and attic, floor and wall tiling, one wall-mounted radiator and one wall-mounted mirror with surround lighting.
Bedroom 4 – 5.69m x 5.2m
This bedroom has two dormer windows overlooking the rear of the property, recessed spot lighting, integrated ceiling speakers, two wall-mounted radiators, ample power points and timber flooring.
Stairs to Lower Ground Floor 1
An attractive, timber staircase from the main reception hallway on the ground floor brings you to the lower levels of this property and allows entrance to the family room.
Family Room – 6.28m x 7.0m
This triple aspect room is awash with natural light and offers windows to the left, right and rear of the property as well as double sliding doors allowing access to the second roof terrace. Panoramic glazed windows to the rear allow for stunning, uninterrupted views of the River Owenabue and the scenic country surrounding. The room has recessed spot lighting, recessed ceiling speakers, timber flooring, ample power points and attractive décor. A glazed panel door allows access to the lower ground hallway.
Lower Ground Hallway – 1.76m x 10.09m
This hallway has recessed ceiling lights, ample power points, timber flooring access to the central vacuum point and allows access to all bedrooms on this level. A solid timber door from here allows access to the staircase which leads to lower ground floor 2.
Linen Storage Unit – 1.32m x 2.73m
Accessed from the lower ground hallway, this room is shelved for storage.
Bedroom 1 – 5.73m x 3.56m
This master bedroom is dual aspect with one window to the front of the property and double patio doors leading out to the beautiful roof terrace area. The room has recessed ceiling lights, recessed ceiling speakers, ample power points, underfloor heating and timber flooring. A door allows access to the walk-in wardrobe.
Walk-In Wardrobe 1 – 2.71m x 2.45m
This walk-in wardrobe has fitted units for storage which are shelved, timber flooring and recessed spot lighting. A door allows access to the en suite.
En Suite 1 – 3.4m x 2.43m
The en suite features a four piece suite including a large shower enclosure with detachable shower hose and large shower ceiling rows, a bath and fitted twin sinks in a beautiful vanity unit. Other features include recessed spot lighting, recessed ceiling speakers, and floor and wall tiling.
Bedroom 2 – 4.18m x 3.25m
This double bedroom has one window to the front of the property, recessed spot lighting, recessed ceiling speakers, ample power points, underfloor heating and timber flooring.
Walk-In Wardrobe 2 – 1.5m x 2.0m
This walk-in wardrobe has fitted units for storage which are shelved, timber flooring and recessed spot lighting.
En Suite 2 – 1.46m x 2.02m
This en suite features a three piece suite which includes a curved shower cubicle, recessed spot lighting, and floor and wall tiling.
Bedroom 3 – 3.66m x 3.21m
This dual aspect bedroom has one window to the side of the property and one window to the rear allowing views Fivemilebridge. Other features include recessed spot lights, recessed ceiling speakers, timber flooring and ample power points. Two doors lead to the walk-in wardrobe and en suite, respectively.
Walk-In Wardrobe 3 – 1.94m x 1.26m
This walk-in wardrobe has fitted units for storage which are shelved, timber flooring and recessed spot lighting.
En Suite 3 – 1.8m x 1.92m
The en suite features a three piece suite which includes a curved shower cubicle, recessed spot lighting, and floor and wall tiling.
Stairs to Lower Ground Floor 2
A timber staircase brings you to the second lower ground level which gives access to the home gym, garage and additional utility room/comms room.
Home Gym – 5.9m x 7.07m
A superb room for health and fitness fanatics, this home gym has recessed spot lighting, recessed speakers, one window to the rear of the property and one window to the side, ample power points, television points, central vacuum points, timber flooring and underfloor heating.
Utility Room 2/Comms Room – 2.79m x 1.55m
This room has fitted shelving, tiled flooring, recessed spot lighting and plumbing for a washing machine.
Garage/Plant Room – 6.12m x 5.6m
The private garage has a concrete floor, four fluorescent ceiling lights, two windows to the side of the property, an automated roller shutter door for vehicular access and one door leading to the rear. This room also stores the oil fired burner and the water heating and treatment equipment.
Features
- Approx. 410.47 Sq. M. / 4,418 Sq. Ft.
- Built in 2008
- BER B2
- Oil fired central heating
- Underfloor heating throughout
- Four spacious bedrooms
- Home cinema and home gym
- Superbly designed detached residence
- Secure electric gates
- Ample off street parking including a private garage
- Solar panels to the rear of the property
- Two terraced balcony areas which enjoy a south facing aspect
- Uninterrupted views over River Owenabue and the surrounding countryside
- 20 minutes’ drive to Cork city centre
- Easy access to the N71 and N27 road networks
- On the 226 and 226X bus routes servicing Kinsale, Cork City, Cork Airport
- Convenient to primary schools in Ballinhassig and Ballygarvan
- Convenient to secondary schools in Cork City, Bandon, Kinsale and Carrigaline
BER Details
BER: B2
Directions
Please see Eircode T12 CP7F for directions.
Disclaimer
The above details are for guidance only and do not form part of any contract. They have been prepared with care but we are not responsible for any inaccuracies. All descriptions, dimensions, references to condition and necessary permission for use and occupation, and other details are given in good faith and are believed to be correct but any intending purchaser or tenant should not rely on them as statements or representations of fact but must satisfy himself / herself by inspection or otherwise as to the correctness of each of them. In the event of any inconsistency between these particulars and the contract of sale, the latter shall prevail. The details are issued on the understanding that all negotiations on any property are conducted through this office.
Property Video
Property on Map
Energy Performance
- Energy Class: B2
- A1
- A2
- A3
- B1
- B2
- B3
- C1
- C2
- C3
- D1
- D2
- E1
- E2
- F
- G
- Exempt


