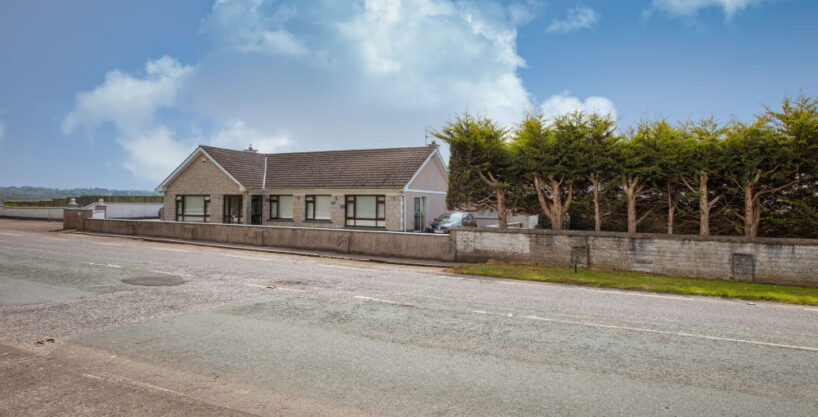Railway Cottage, Cobh Junction, Glounthaune, Cork
T45 FC94
Residential Sold
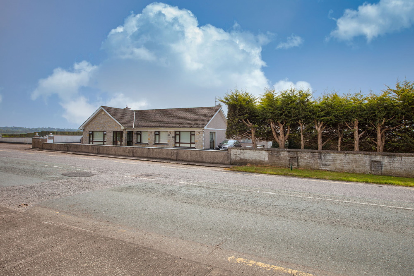
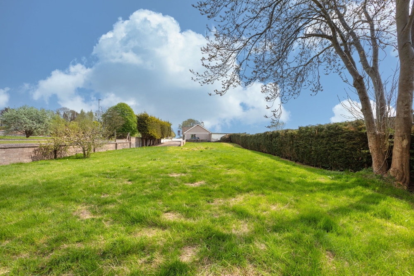
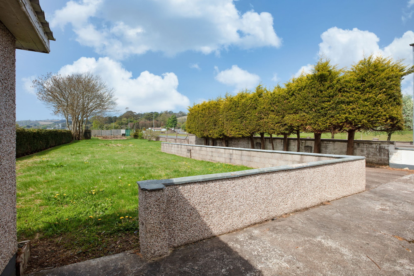
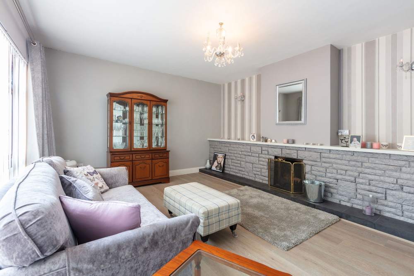
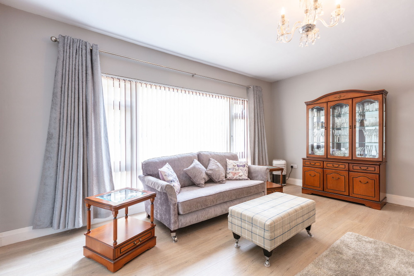
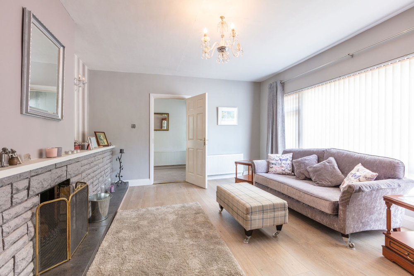
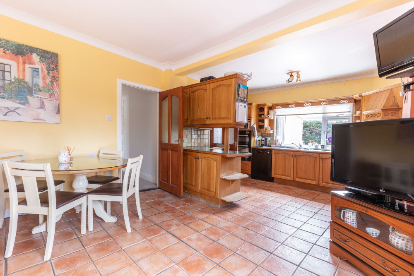
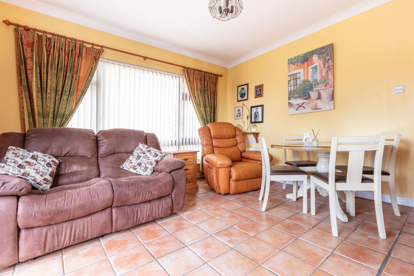
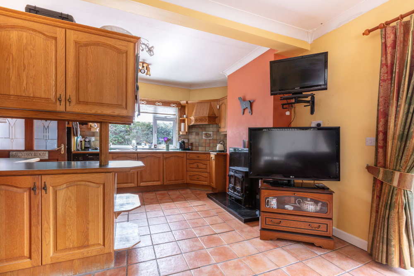
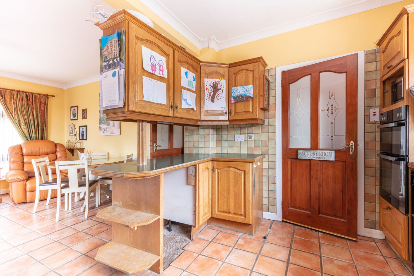
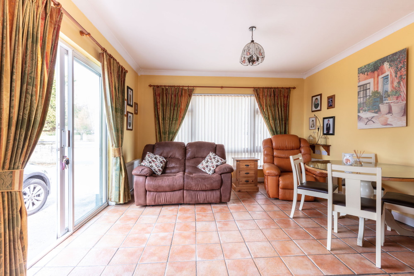
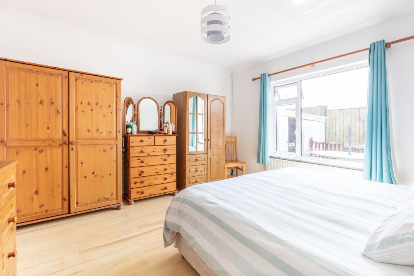
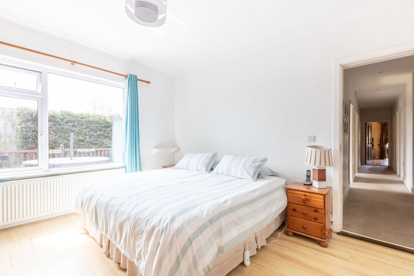
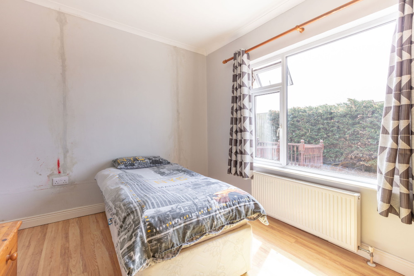
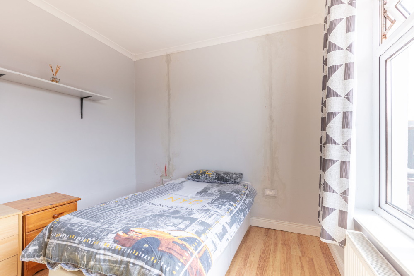
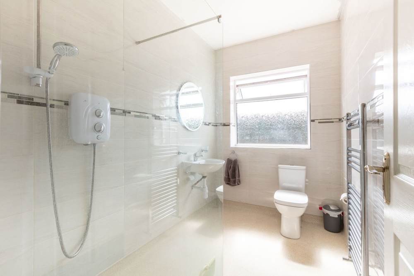
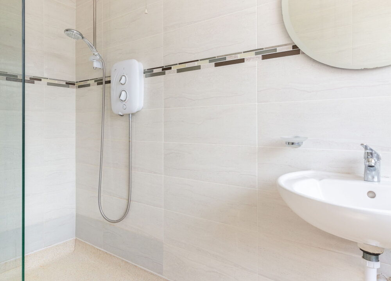
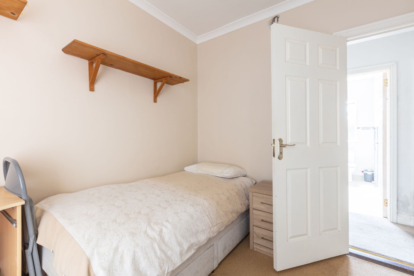
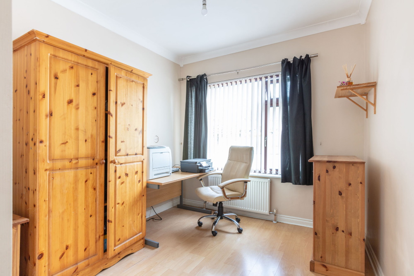
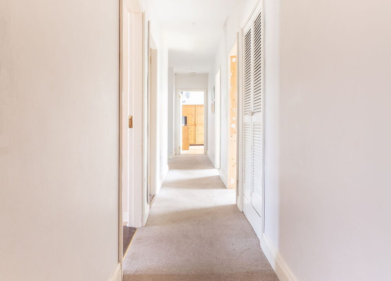
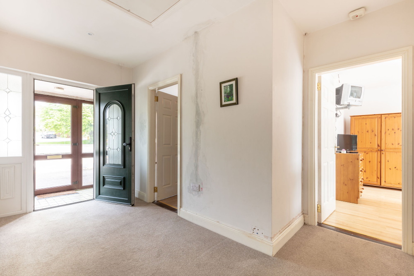
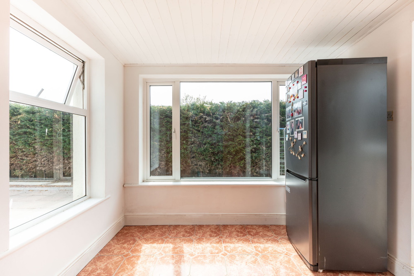
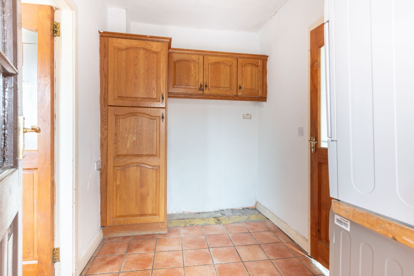
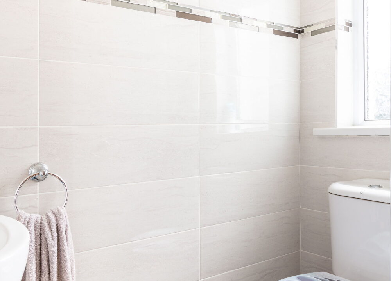
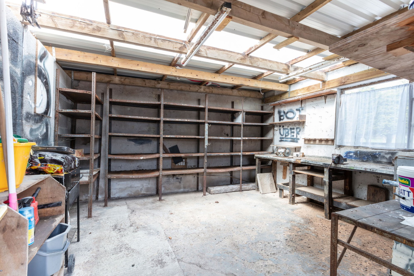
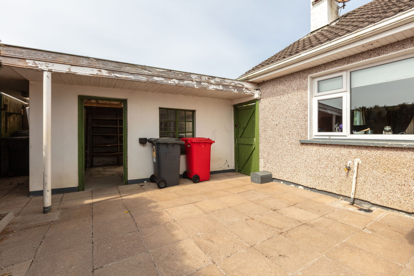
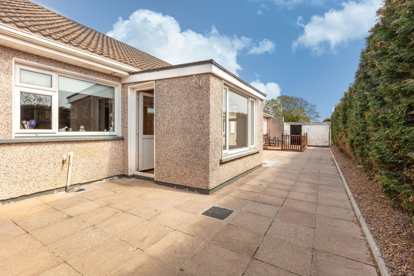
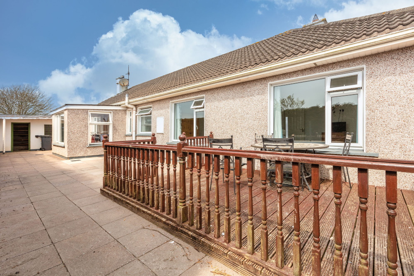
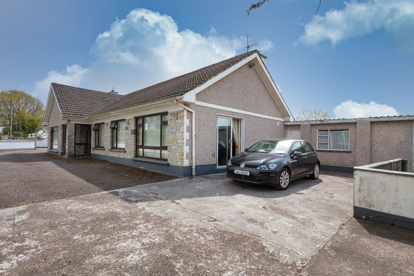
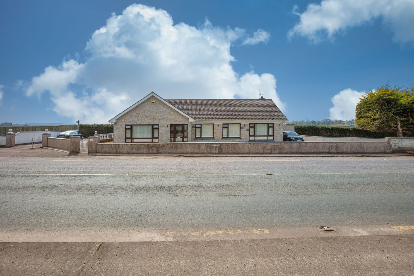
- Overview
- Description
- Floor Plans
- Video
- Map
- Energy Performance
Description
ERA Downey McCarthy are delighted to present this super detached property at Railway Cottage in Glounthaune, in conjunction with John Hornibrook of Colbert & Co. in Midleton. Located in a picturesque and much sought after area, this spacious 4 bedroom bungalow has a host of tasteful extras. The property has 4 good size bedrooms and 2 living areas, set on a fine site of half an acre approx. There are 2 bathrooms with one completely fitted out as a wet room, so it could be ideal for older occupants.
The outside has ample space for parking to one side and a huge garden to the other. There is room for extension if needed off the kitchen area. There are a number of outhouses and garages all clean and fitted out ready to go for those who like the idea of outside storage or maybe an outside play room, gym, home office or study area. This really is a fantastic home for first time buyers, or those either trading down or looking to the future due to the bungalow style and proximity to all amenities.
Glounthaune is a very popular location, half way between Cork City and Midleton, this property gives you easy access to the aforementioned along with Fota Wildlife Park, Little Island, Cobh and Carrigtwohill.
Fitzpatrick’s shop is famous for it’s large range of foods and baking whilst there is also a church and day care centre within walking distance of Railway Cottage. The accessibility to the train station is an added advantage for those who may not have a car or wish to reduce their carbon footprint.
Accommodation
Outside the property stands on a large site with a substantial side garden and ample parking.
Rear deck and patio area.
Rooms
Entrance Hallway – 2.0m x 4.2m
Stira attic stairs into large attic space.
Living Room – 5.0m x 4.2m
Large front aspect window which allows for a wonderful large light filled room. Open fireplace.
Kitchen/Dining room – 7.0m x 3.95m
Kitchen area – Fully fitted kitchen, tiled floor and recessed stove.
Dining area – Tiled floor and Double sliding doors to the side of the property.
Utility Room – 2.9m x 2.0m
Fitted units, tiled floor and plumbed for washing machine.
Including Guest w. c , which is fully tiled, Toilet and Wash hand basin.
Rear Porch – 2.7m x 2.12m
Lovely sun room with a tiled floor.
Bedroom 1 – 4.07m x 3.93m
Large double bedroom to the rear.
Bedroom 2 – 3.65m x 2.88m
Double bedroom to the rear.
Bedroom 3 – 2.88m x 2.76m
Double bedroom to the front.
Bedroom 4 – 2.72m x 2.9m
Double bedroom to the rear.
Wet Room – 2.76m x 1.77m
Tiled walls, power shower and white bathroom suite.
Large workshop/outhouse – 4.27m x 3.92m
Ideal for home office, play room or study.
Features
- 1,432 Sq. Ft. Approx.
- Including outhouse 180 sq. ft.
- Original House was built in 1978
- BER D2
- Current owners have been living there for over 20 years
- Water views
- Spacious Accommodation
- Close to all amenities
- Ample Parking
- 20 minutes drive /train to Cork City
- Walking distance to Train station
- Attractively priced
- Extensive outside space
- Property will be connected to the main sewer
BER Details
BER: D2
Directions
Please see Eircode T45FC94 for directions.
Disclaimer
The above details are for guidance only and do not form part of any contract. They have been prepared with care but we are not responsible for any inaccuracies. All descriptions, dimensions, references to condition and necessary permission for use and occupation, and other details are given in good faith and are believed to be correct but any intending purchaser or tenant should not rely on them as statements or representations of fact but must satisfy himself / herself by inspection or otherwise as to the correctness of each of them. In the event of any inconsistency between these particulars and the contract of sale, the latter shall prevail. The details are issued on the understanding that all negotiations on any property are conducted through this office.
Floor Plans
Floor Plan
Property Video
Property on Map
Energy Performance
- Energy Class: D2
- A1
- A2
- A3
- B1
- B2
- B3
- C1
- C2
- C3
- D1
- D2
- E1
- E2
- F
- G
- Exempt


