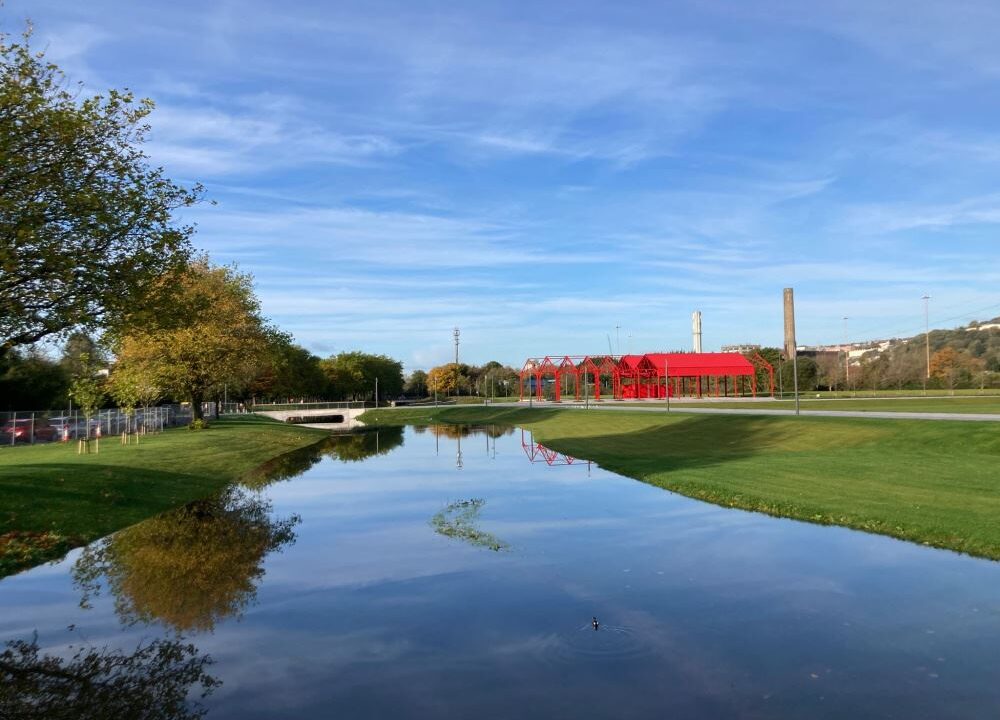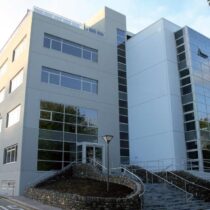Office Unit, Cleve Quarter, Monahan Road, The Docklands, Ballintemple, Cork City
Studio 5, Cleve Quarter, 4 Monahan Rd, Ballintemple, Cork, Ireland
For Rent
POA












- Overview
- Description
- Map
- Energy Performance
Description
Description
ERA Downey McCarthy is excited to launch to the market this modern office unit within a purpose built, five storey over basement, office building.
Cleve Quarter occupies a prominent and exciting position on the south side of Monahan Road, adjacent to its junction with Marquee Road, c.2 km east of Cork city centre. Proposals are currently underway for a 4 lane extension of Monahan Road to link, via a new bridge with lower Glanmire Road and thus facilitate easier access to the South Docklands enabling further development of the general area. ‘Cork 2050 – Realising The Full Potential’ states that the docks offer the opportunity to create a vibrant mixed‐use and socially inclusive quarter that has the potential for a large residential community and significant employment. As Cork’s CBD migrates eastwards towards the South Docklands area, the “15 minute city” concept is firmly to the fore. This location together with the North Docklands and Tivoli are earmarked as being the focal points for the development of a focused and modern, new city centre, mixed-use quarter. The property is well served by public transport with a city centre bus stop located directly outside the building. Also, the Cork Metropolitan Area Transport Strategy (CMATS) provides for the provision of new designated cycle lanes to and from the city centre which will run along Monahan Road. The newly developed Marina Park also lies adjacent to Cleve Quarter, providing a hugely valuable lifestyle facility to include walkways, cycleways, an open sided pavilion and attractive urban parklands.
Cleve Quarter comprises a modern, detached, five storey over basement, purpose built, office building on a spacious site with ample surface and basement parking. Construction is of pre-cast concrete frame with a blend of panel and glazed perimeter cladding. Each floor is served by two stairwells and two passenger lifts and a finished toilet block. There is a central services core and ample space for both suspended ceilings and raised floors at every level. Other internal finishes include bespoke cherry wood joinery throughout and a high end, ground floor reception area, complete with marble tile floors.
Accommodation
First Floor 468 sq.m. (5,038 sq.ft.)
Features
- Ample car parking
- Lifts to all floors
- Shell & core finish
- Central services core
- Mains gas
- Air handling units & ducting
- Excellent transport links
- Adjacent to the new Marina Park
BER Details
BER: C1
Directions
Please see Eircode T12 X599 for directions.
Property on Map
Energy Performance
- Energy Class: C1
- A1
- A2
- A3
- B1
- B2
- B3
- C1
- C2
- C3
- D1
- D2
- E1
- E2
- F
- G
- Exempt


