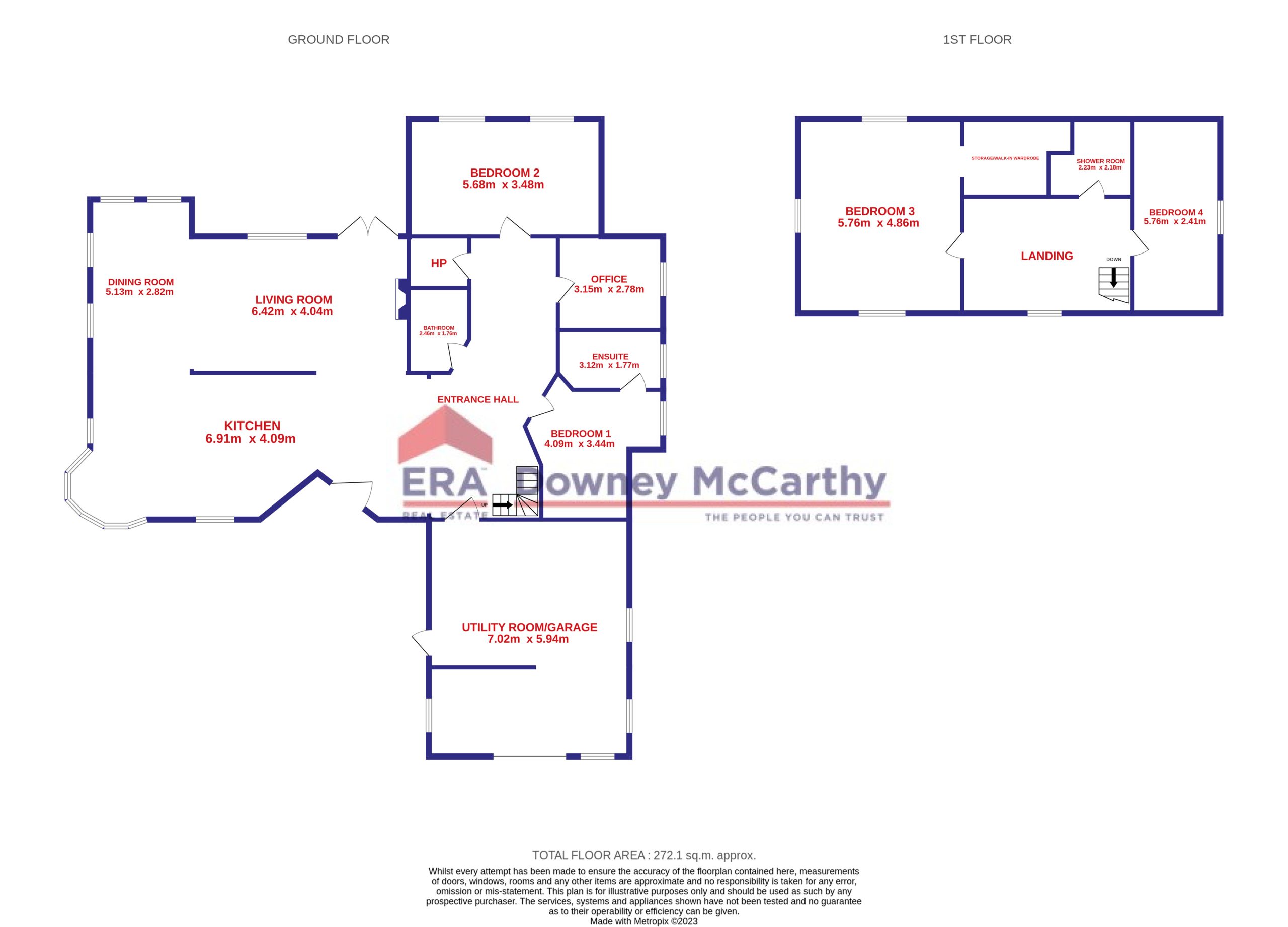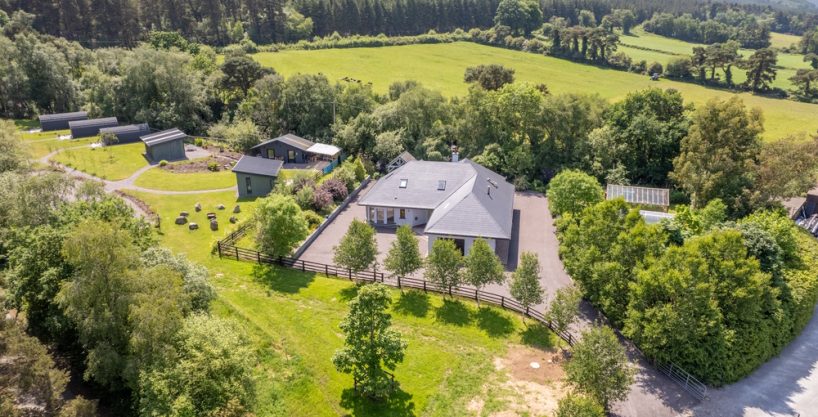Mount Hillary Holiday Pods, Curraghrour West, Banteer, Cork
P51 HE18
Commercial Sold
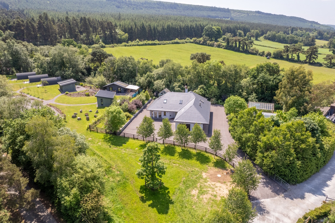
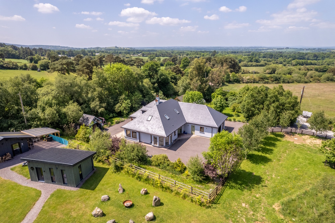
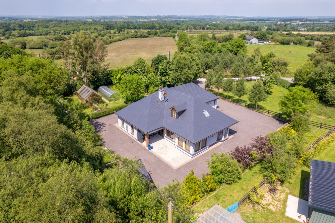
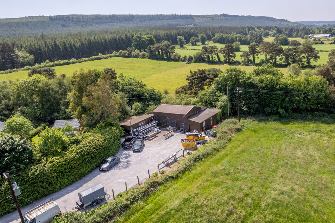
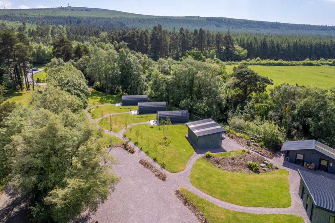
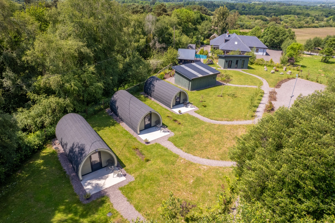
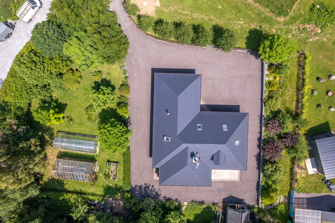
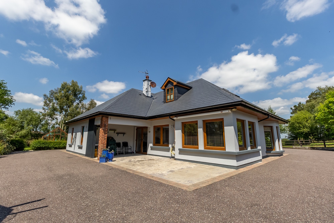
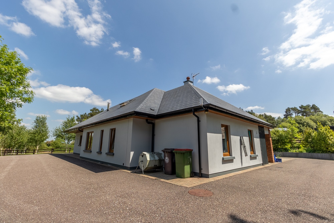
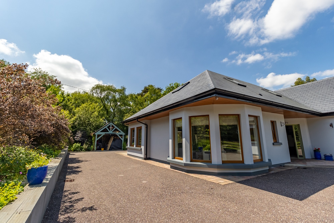
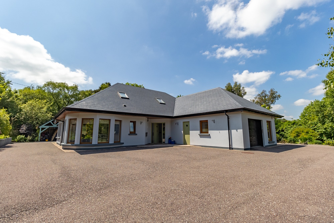
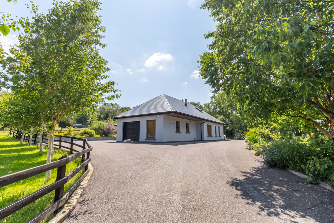
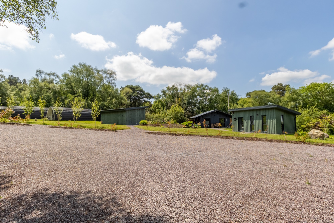
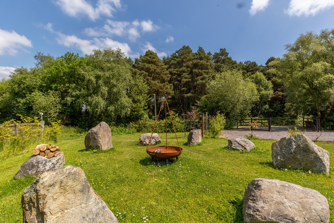
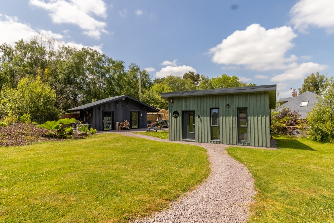
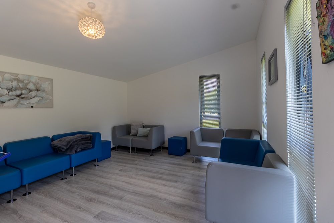
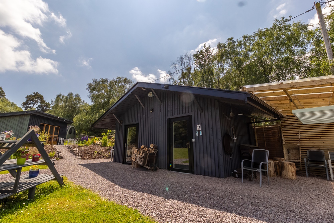
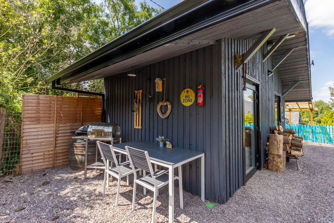
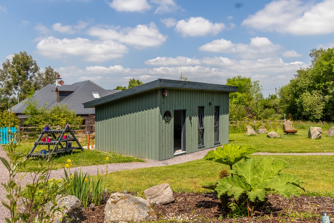
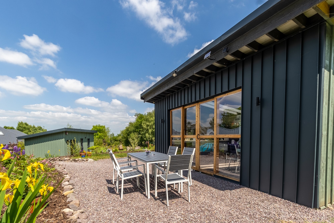
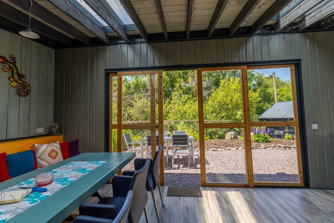
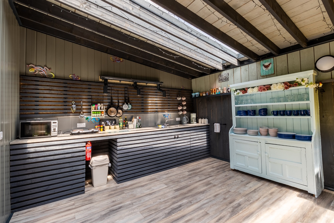
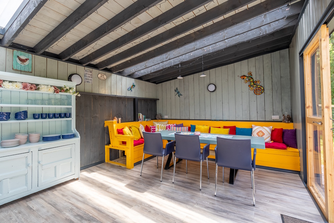
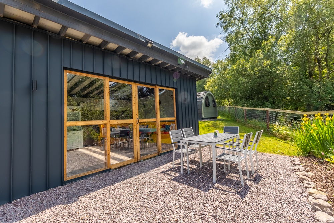
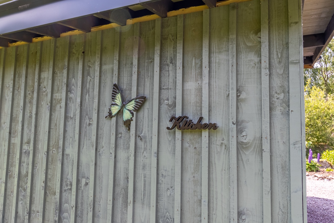
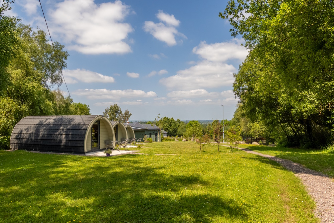
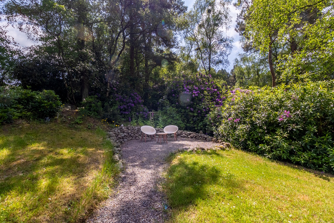
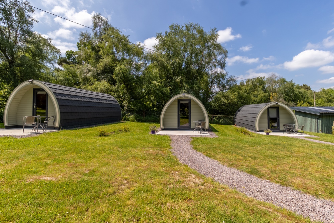
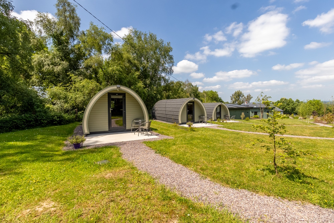
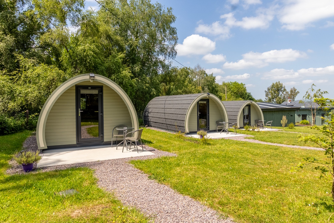
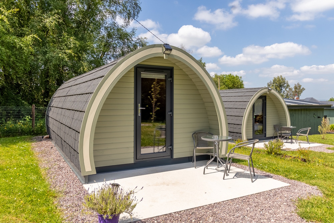
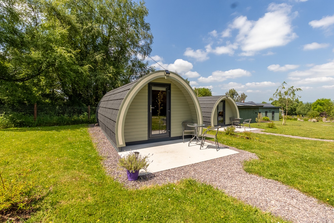
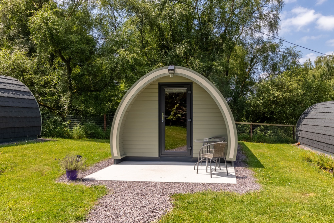
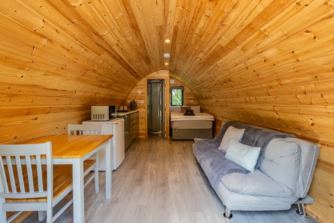
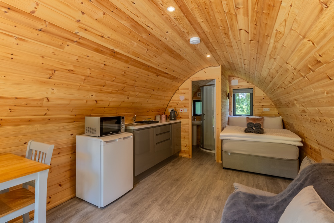
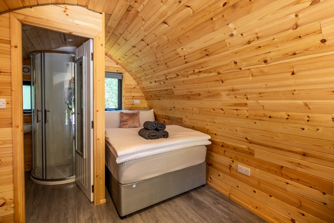
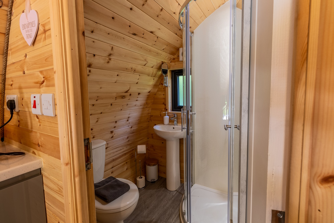
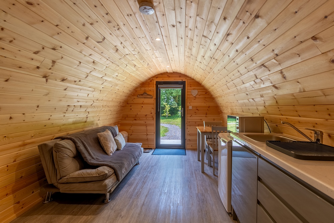
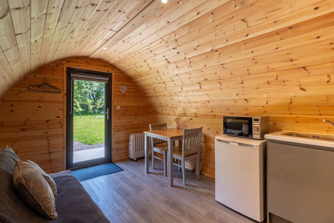
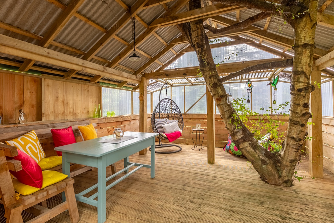
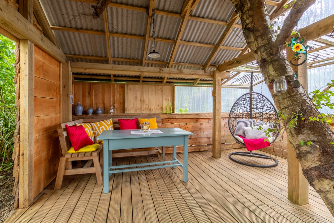
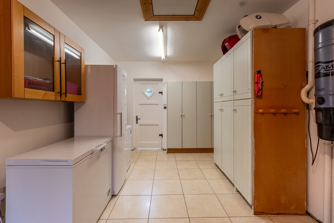
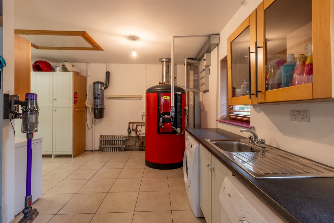
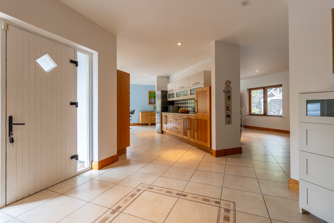
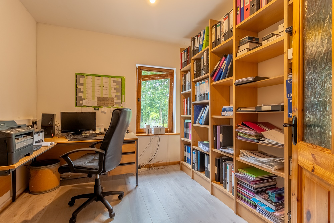
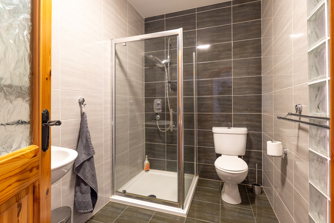
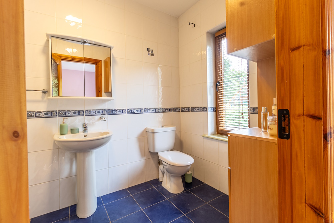
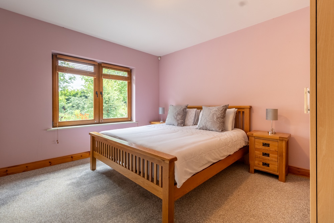
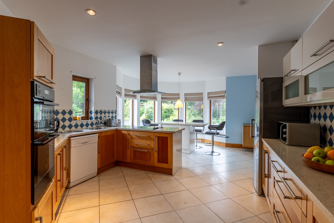
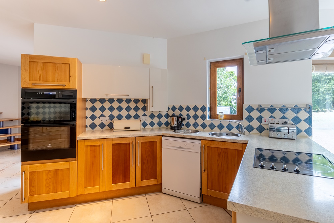
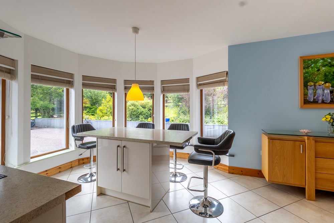
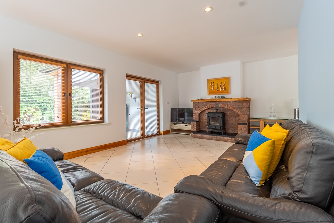
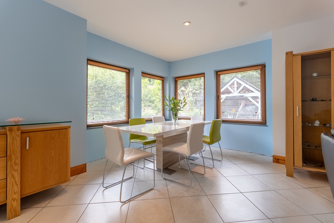
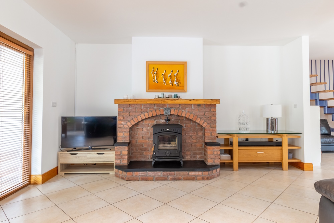
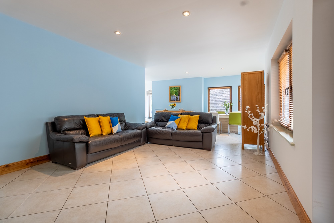
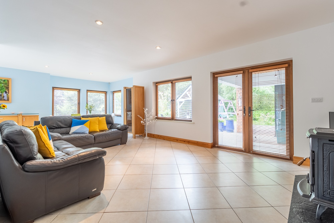
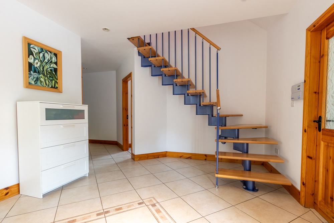
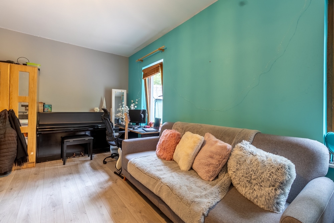
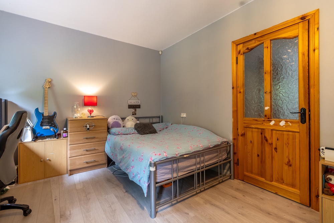
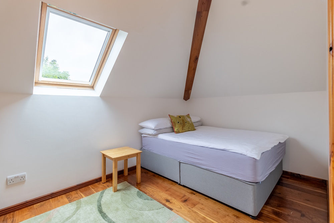
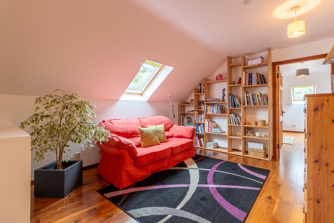
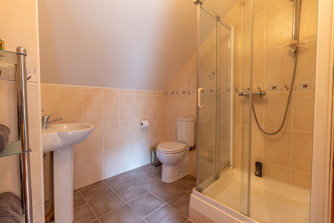
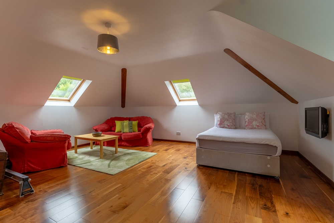
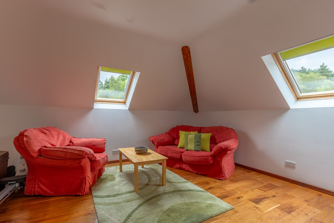
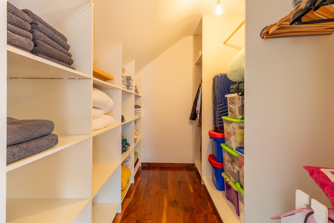
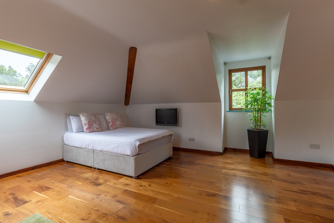
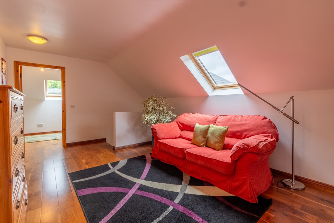
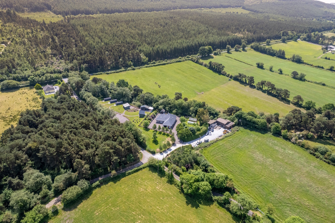
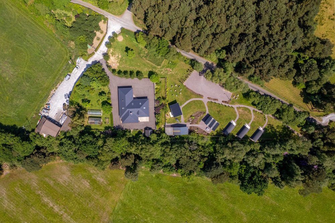
- Overview
- Description
- Brochure
- Floor Plans
- Video
- Map
- Energy Performance
Description
ERA Downey McCarthy Auctioneers are delighted to present to the market this unique opportunity to acquire a luxury glamping site together with a detached private residence in the scenic area of Curraghrour West, Banteer, Co. Cork. The property is situated approximately 14 km to the west of Mallow in north Co. Cork and lies midway between the villages of Banteer and Lombardstown.
This is a picturesque, sylvan setting on the northern foothills of Mount Hillary. The site occupies an elevated position which offers commanding views over the lush neighbouring farmlands.
Rooms
Main House
The main house comprises a modern detached dormer bungalow of concrete block construction with smooth plastered elevations and a pitched roof dections covered in slate. A cobbled entranceway leads you to an attractive timber front door which allows access to a superb open plan kitchen/dining/living space.
Open Plan Kitchen/Dining/Living
Kitchen 4.09 x 6.91
The kitchen area features tile flooring, recessed spot lighting, fitted units at eye and floor level, ample power points and an integrated electric oven/hob/extractor fan. There is a separate breakfast bar unit located within a large bay window area.
Dining Area 2.82 x 5.13
The dining area is dual aspect with windows to the rear and side of the property. Other features include tile flooring, recessed spot lighting.
Living Room 6.27 x 3.96
This area features tile flooring, recessed spot lighting and windows overlooking the rear of the property. There is an attractive red brick feature fireplace with solid fuel stove insert. Double doors lead to a rear veranda located off this room.
Entrance Hallway – 4.4m x 3.53m
The hallway is open plan to the kitchen/dining/living area. The area has tile flooring, recessed spot lighting. A corridor leads to the remaining rooms on the ground floor.
Bathroom – 2.46m x 1.76m
The bathroom features a three piece suite including a large corner shower cubicle, floor and wall tiling, one centre light piece, storage space and a glass block feature to one wall.
Hot Press – 1.53m x 1.77m
The hot press area has one centre light piece and is shelved for storage.
Bedroom 2 – 3.48m x 5.68m
This bedroom features two windows overlooking the rear garden, one centre light piece, timber flooring and ample power points.
Home Office – 2.78m x 3.15m
This room has two windows to the side of the property, one centre light piece, dado trunking with ample power points and timber flooring.
Bedroom 1 – 3.44m x 4.09m
This bedroom features one large window to the side of the property, one centre light piece, carpet flooring and ample power points. A door from this room allows access to an ensuite.
Ensuite – 1.77m x 3.12m
The ensuite features a four piece suite including a large corner bath with shower extension, floor and wall tiling, one centre light piece.
Utility/Garage – 7.02m x 5.94m
This large utility/garage includes fitted units at eye and floor level, fitted sink, plumbing for a washing machine and dryer, two light pieces, one fluorescent light and tile flooring. The garage door is a metal up and over folding door. The heating and water systems are housed within this room as is the central vacuum system. A Stira staircase allows access to attic storage space.
Stairs and Landing – 3.45m x 5.14m
The landing area features attractive walnut flooring, two light pieces, one dormer window, shelving units and is currently furnished as a reading area with large sofa suite.
Bedroom 3 – 5.76m x 4.86m
This bedroom is triple aspect with one Velux window to the front, one dormer window to the side and one window to the rear. The room has one centre light piece, walnut flooring and power points. There is access to a walk-in wardrobe/storage space.
Storage/Walk-In Wardrobe – 2.22m x 2.46m
Shelved for storage.
Bedroom 4 – 5.76m x 2.41m
This bedroom has one Velux window to the side, one centre light piece, walnut flooring and power points.
Shower Room – 2.18m x 2.23m
This shower room features a three piece suite including a corner shower, floor and wall tiling, one centre light piece.
Glamping Site
The glamping site includes three finished, luxury eco pods, a BBQ area with a covered in lean-to, laundry facilities, a communal kitchen, a yoga studio and a service building.
Detached Workshop – 6.14m x 13.98m
Through a separate entrance there is a detached workshop with 3-phase power sitting on an elevated site with panoramic views of the surrounding countryside. The workshop is of steel frame construction with timber purlins supporting a pitched, insulated metal deck roof. The walls are of concrete block work. There is a roller shutter door and a personnel door for access and it also includes a mezzanine storage area. There is an adjoining lean-to store section measuring 9.7 x 5.95 to one side and a fuel store to the other measuring 6.14 x 3.40. The fuel store is a lean-to structure with timber frame and metal cladding.
Features
- Fully operational glamping site to include:
- Three state of the art eco pods providing a luxury glamping experience to include WIFI, self-catering facilities, a kitchenette, ensuite shower, double bed and sofa bed.
- Outdoor BBQ area and access to laundry facilities.
- Communal kitchen.
- Detached studio (or option for fourth pod).
- Free secure parking.
- Fully landscaped site extending to 0.91 Ha.
- Detached private residence to include four bedrooms extending to 272 sq.m.
- Detached workshop extending to 190 sq.m. with separate entrance.
- Sheltered onsite entertainment areas.
- Fully fenced free range chicken run.
- Scenic area of North Cork with many nearby local attractions to include Ballyhass Activity Centre, Killarney National Park and Blarney Castle.
BER Details
BER: C1
BER No.116591165
Energy Performance Indicator: 162.61 kWh/m²/yr
Directions
Please see Eircode P51 HE18 for directions.
Disclaimer
The above details are for guidance only and do not form part of any contract. They have been prepared with care but we are not responsible for any inaccuracies. All descriptions, dimensions, references to condition and necessary permission for use and occupation, and other details are given in good faith and are believed to be correct but any intending purchaser or tenant should not rely on them as statements or representations of fact but must satisfy himself / herself by inspection or otherwise as to the correctness of each of them. In the event of any inconsistency between these particulars and the contract of sale, the latter shall prevail. The details are issued on the understanding that all negotiations on any property are conducted through this office.
Property Video
Property on Map
Energy Performance
- Energy Class: C1
- Energy Performance: 162.61 kWh/m²/yr
- A1
- A2
- A3
- B1
- B2
- B3
- C1
- C2
- C3
- D1
- D2
- E1
- E2
- F
- G
- Exempt


