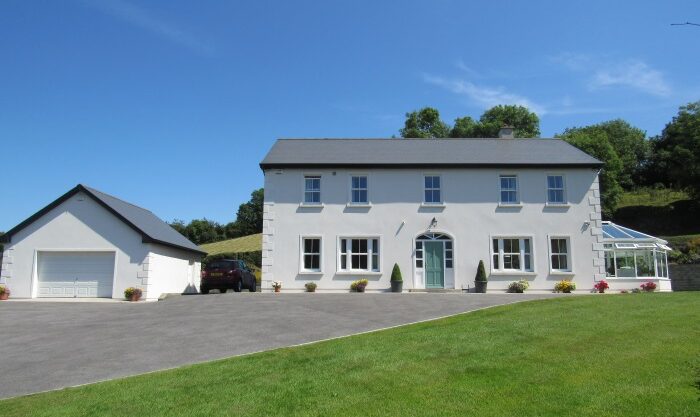Lackendarra, Anglesboro, Limerick
V35 TW96
Residential Sold
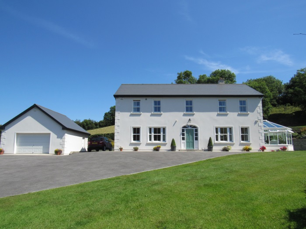
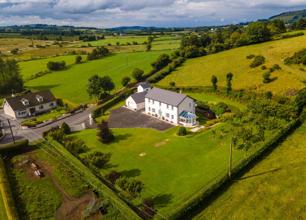
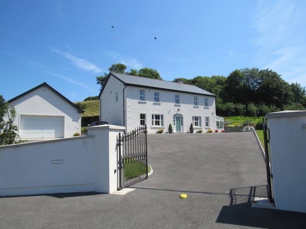
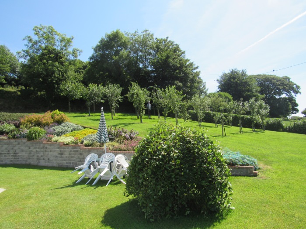
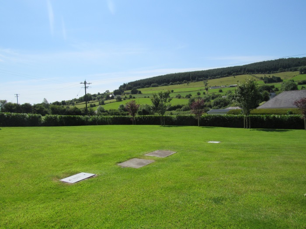
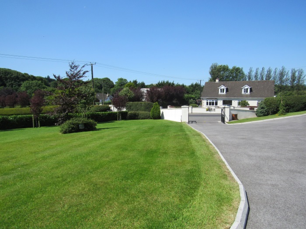
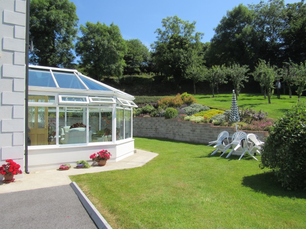
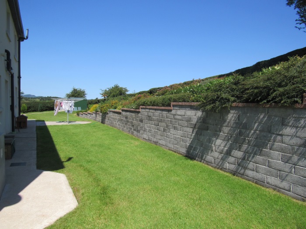
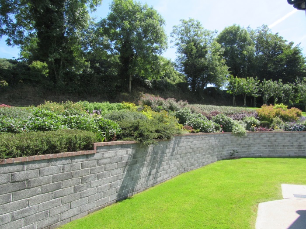
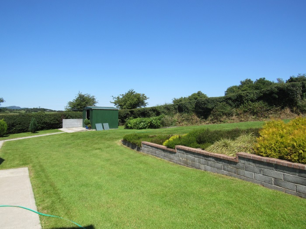
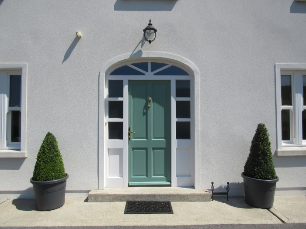
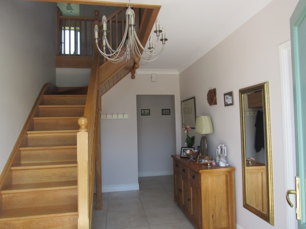
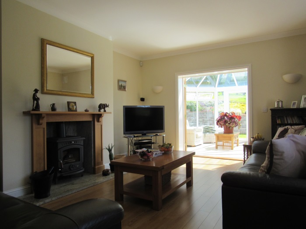
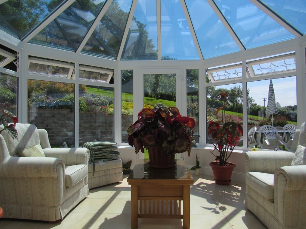
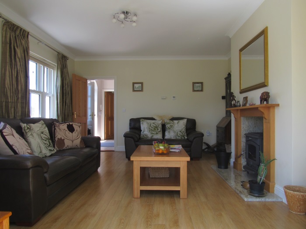
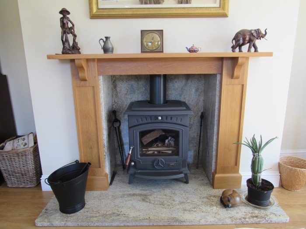
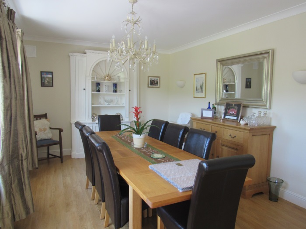
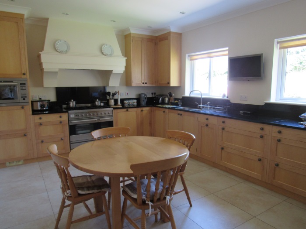
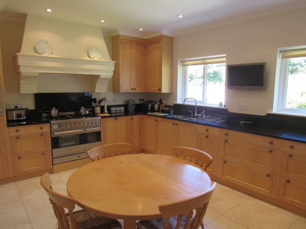
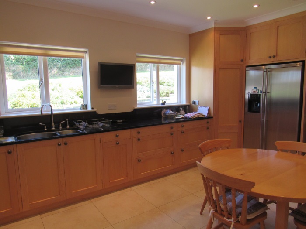
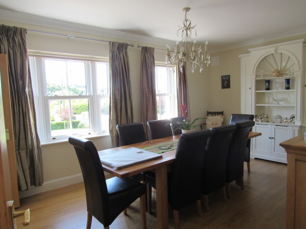
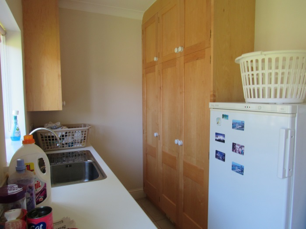
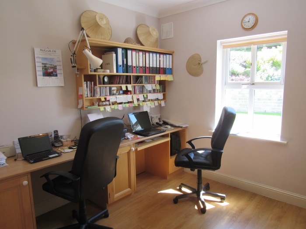
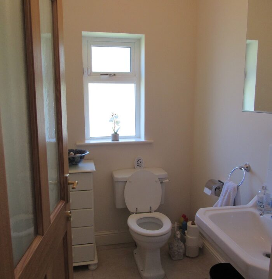
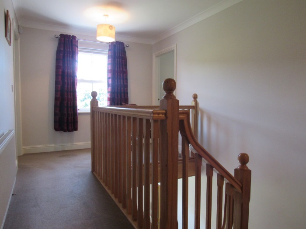
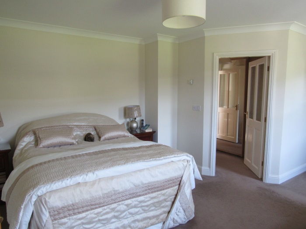
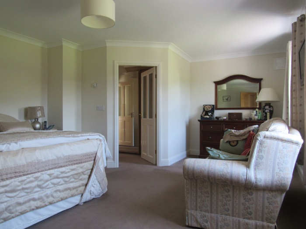
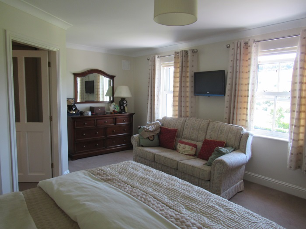
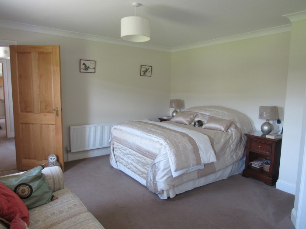
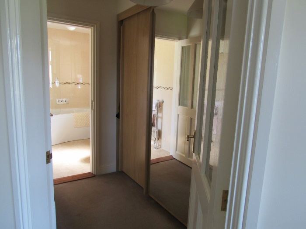
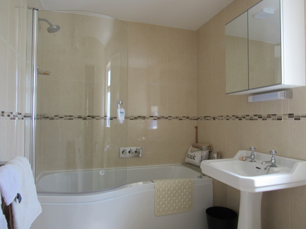
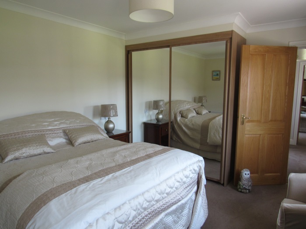
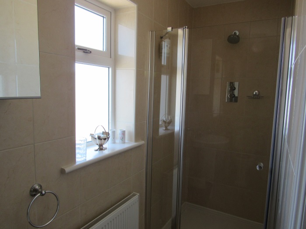
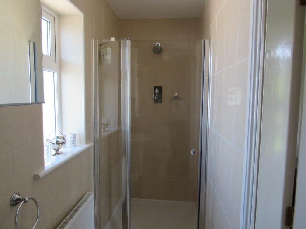
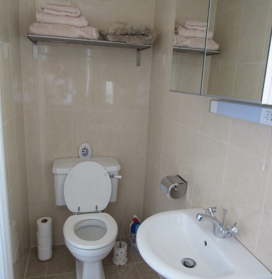
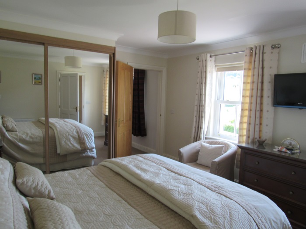
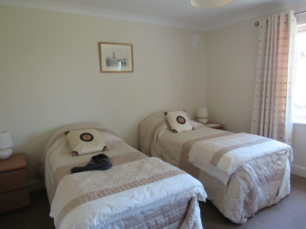
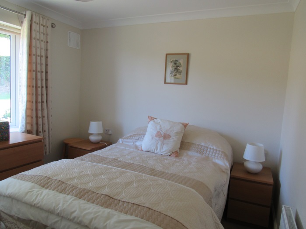
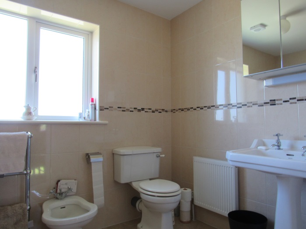
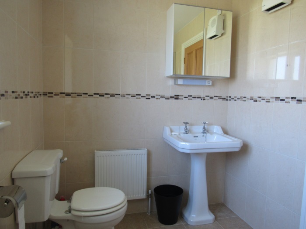
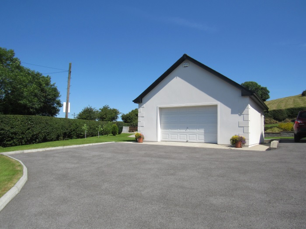
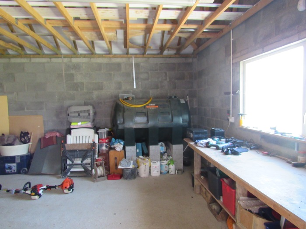
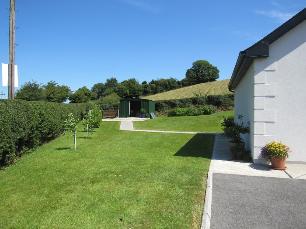
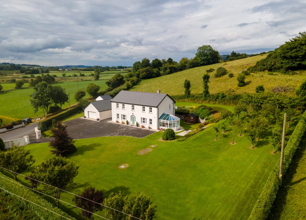
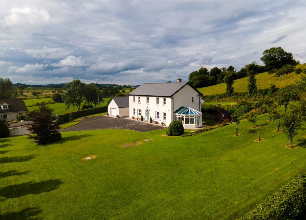
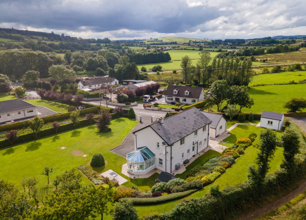
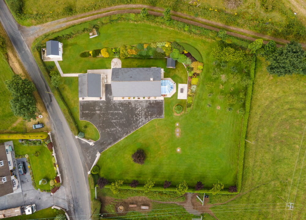
- Overview
- Description
- Video
- Map
- Energy Performance
Description
ERA Downey McCarthy are delighted to present this spectacular five bed detached residence situated in a simply stunning countryside location just outside Mitchelstown, on the Cork – Limerick border. This beautiful family home was built to top quality specifications only 12 years ago and is presented in immaculate condition by its proud owners. The design and layout is very well thought out and every detail is taken into consideration. The landscaped, manicured gardens provide the perfect backdrop to the mountains and rolling countryside in this most scenic location. The detached double garage is neatly positioned on one side of the house and there is a beautiful south facing conservatory on the opposite side. Accommodation includes a Living Room, Formal Dining Room, Kitchen/Dining Room, Utility Room, Guest w.c. and office/bed 5 on the Ground Floor. On the First Floor we have 4 magnificent double bedrooms with two en-suite bathrooms, plus the main bathroom.
Accommodation
The front of the property is walled into the front with wrought iron gates allowing access to a tarmacadam driveway which sweeps up the front of the property providing ample parking for numerous cars. There is a detached garage to the side of the property and beautiful manicured landscaped gardens. This is a gently slopping elevated site measuring three quarters of an acre and it is bordered by mature hedges to the front and to the side.
Mature shrubs and plants abound within purpose built flower beds. There is a steel shed neatly positioned in the corner on a raided concrete floor. There is a concrete circle or dial area made for a clothes line and raised flower beds continue around to the rear and side of the property. There is concrete path surrounding the entire property.
Rooms
Reception Hallway – 4.7m x 2.7m
A solid teak front door painted in a light green color allows access to the reception hallway. The front has an old style glass fan light over the door and two side glass panels.
The hallway has a feature Bespoke solid American White Oak staircase leading to the first floor. There is a stylish centre light fitting, porcelain tiled flooring, storage room under the stairs, two power points, thermostat control for the heating, one phone point, one alarm point and intercom for electronic gates. Doors lead off here to the living room on one side and the formal dining room on the other. An open archway leads to the back hallway.
The hallway is a t-shape and the back section measures (5.32 x 1.07). Off the back hallway the doors lead to the utility room, guest w.c., and office.
Living Room – 4.45m x 5.38m
This is a beautiful room with a featured solid wood burning stove which is recessed back into a commissioned fire place. The room has two sash windows over looking the front, one centre light fitting, solid wooden flooring and double doors open out into a conservatory.
Conservatory – 3.77m x 4.16m
This is superb diamond shape room facing south capturing the sun all day long. The room has a fully tiled floor, ideal views of the garden and the countryside and is beautifully presented.
Formal Dining Room – 3.69m x 5.53m
This room has two windows to the front of the property, one centre light fitting, two wall mounted light fittings, solid wooden flooring, thermostat control for the heating and a door leading back to the kitchen/dining.
Kitchen/Dining – 3.99m x 5.54m
This is a beautifully appointed kitchen with two windows over looking the rear of the property. Superb fitted units throughout the kitchen with ample space for an American style fridge/freezer and a superb Britannia gas cooker that is included in the sale. Integrated Neff Oven/Microwave and a dishwasher with double drainer sink. The kitchen is finished with magnificent, quality granite worktop and splash backs, recess lighting and beautiful ceramic tiled flooring.
Utility Room – 2.04m x 3.55m
This room has a glass panelled PVC door leading out to the rear of the property. There is a fitted stainless steel sink, plumbing for a washing machine, space for a dryer, fitted units and work top counter, one picture window over looking the back, fully tiled floor and one centre light fitting.
Guest W.C – 2.02m x 1.48m
This room has one w.c., wash hand basin, fitted cabinet, window, extractor fan, globe light fitting and tiled flooring.
Office/Study – 3.14m x 3.05m
This room can also be used as an extra bedroom, bed 5, if required. The room has one window to the side of the property, one centre light fitting, fully fitted units, shelving and a solid wooden floor.
Stairs and Landing – 5.59m x 2.7m
This is a really impressive landing with one window to the front of the property allowing in natural daylight. The area has two light fittings, carpet flooring, double hot press, one radiator, pull down ladder for the attic and two power points.
Master Bedroom – 5.38m x 5.4m
Elegant and luxurious master bedroom with the main feature being the space for a couch and a walk in wardrobe that leads into the en suite. The room has two windows over looking over the front both fitted with curtain poles and curtains. There is one large radiator, ample power points, one centre light fitting and carpet flooring.
The walk in wardrobe has fitted slide robe with centre mirror piece, ideal space for storage, one centre light piece and carpet flooring.
Ensuite 1 – 2.4m x 1.87m
This is a fully fitted bathroom with a curved Jacuzzi bath. The room has fully tiled walls and floors, fitted cabinet, shaver light, wash hand basin, w.c., heated towel rail, globe light fitting, extractor fan, Dimplex heater and window to the side of the property.
Bedroom 2 – 5.56m x 3.6m
This spacious guest double bedroom has fantastic fitted slide robe and also features an en-suite. The room has two windows over looking the front both fitted with curtain rails and blinds. There is one centre light fitting, one radiator and carpet flooring.
Ensuite 2
The en-suite has one w.c., wash hand basin, shaver light, fitted cabinet, power shower off the mains, globe light fitting, radiator and window to the side of the property.
Bedroom 3 – 3.78m x 3.98m
This is another spacious double bedroom with one window to the rear of the property. The room features fitted slide robes, one radiator, one light fitting, ample power points and carpet flooring.
Bedroom 4 – 3.32m x 3.27m
This is a small double bedroom with one window over looking the rear. The room has a fitted slide robe, one radiator, one centre light fitting, four power points and carpet flooring.
Main Bathroom – 3.09m x 2.08m
This is a very well appointed bathroom with a curved bath and a rain drop shower off the mains. The room has fully tiled walls and floors, one heated towel rail, bidet, w.c., wash hand basin, radiator, fitted cabinet, shaver light, Dimplex heater, globe light fitting, extractor fan and window to the rear of the property.
Hot Press – 1.88m x 1.18m
There is a fitted Joule energy solutions water tank for the pressurised water system, fitted shelving, one globe light fitting and space for storage.
Garage – 6.1m x 6.56m
The garage is positioned on a solid concrete base. To the front there is an up and over door, A-pitched roof, solid concrete block walls, fitted work bench, fitted shelving, two fluorescent light fittings and the oil tank is neatly positioned here also.
Features
- 2,777 Sq. ft. approx.
- 0.75 acre site
- Picture Postcard Perfect
- Built in 2010
- Built by Fogarty Bros from Kilfinnan
- Underfloor heating throughout the ground floor
- Porcelain tiles on ground floor
- CCTV, Monitored Alarm system
- Electronic Gates
- Private well, septic tank
- Pressurised water system
- 9ft. 6′ inch ceilings
- Bespoke American White oak solid stairs
- uPVC Double Glazed Toughened Glass Windows
- Elegant & Luxurious Master Bedroom comes complete with space for a sofa
- Walk in wardrobe and full ensuite bathroom
- Jacuzzi Bath in master ensuite
- Water to showers and bath thermostatically controlled
- Guest bedroom 2 also ensuite
- All bedrooms have built in slide robes
- Detached Double Garage measures 40 sq. m approx.
- Only 6km from Mitchelstown
- 60 km from Cork City
- Idyllic rural location
BER Details
BER: B2
BER No.109995050
Energy Performance Indicator: 121.79 kWh/m²/yr
Directions
From Cork City take the Cork Dublin Motorway and turn off at Mitchelstown. Go through the town centre and as you come out the far side of the town you pass the Firgrove hotel on your right hand side. Go through the next Roundabout and take the turn off for Limerick. Continue on this road for 6 km until you come to the signpost indicating Anglesborough to the right. Turn up here and the house is only 100 metres up on the right hand side.
Disclaimer
The above details are for guidance only and do not form part of any contract. They have been prepared with care but we are not responsible for any inaccuracies. All descriptions, dimensions, references to condition and necessary permission for use and occupation, and other details are given in good faith and are believed to be correct but any intending purchaser or tenant should not rely on them as statements or representations of fact but must satisfy himself / herself by inspection or otherwise as to the correctness of each of them. In the event of any inconsistency between these particulars and the contract of sale, the latter shall prevail. The details are issued on the understanding that all negotiations on any property are conducted through this office.
Property Video
Property on Map
Energy Performance
- Energy Class: B2
- Energy Performance: 121.79 kWh/m²/yr
- A1
- A2
- A3
- B1
- B2
- B3
- C1
- C2
- C3
- D1
- D2
- E1
- E2
- F
- G
- Exempt


