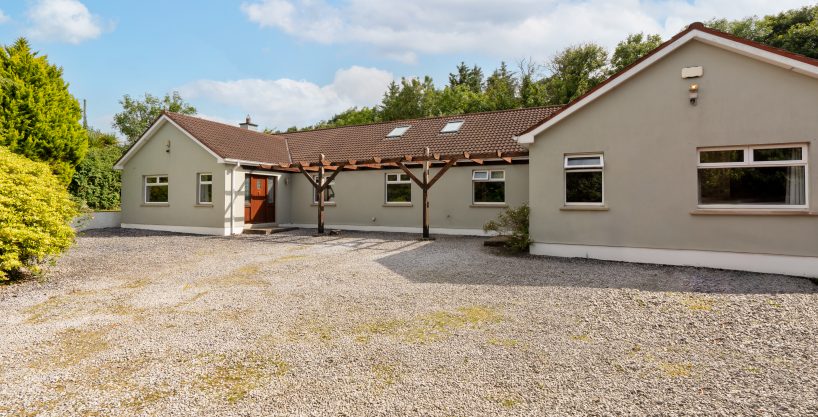Knockdromaclough, Fermoy, Cork
P61 HP02
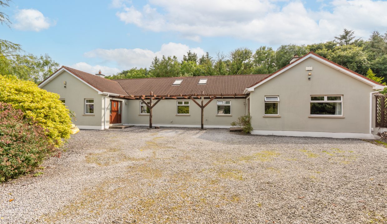
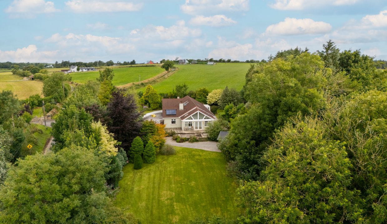
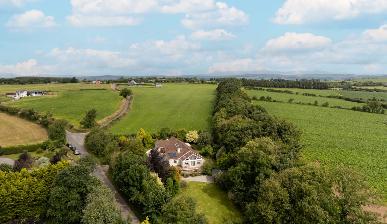
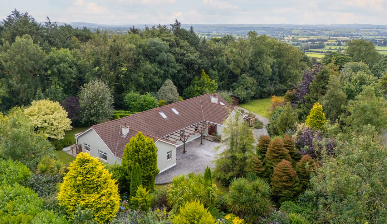
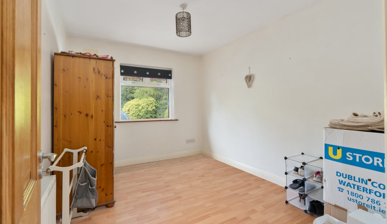
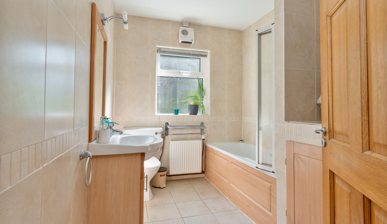
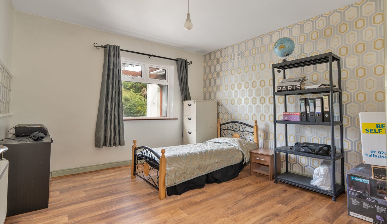
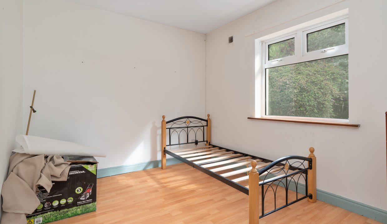
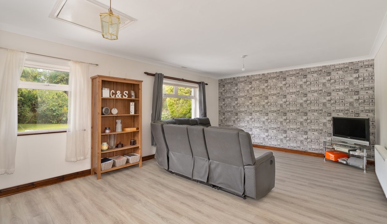
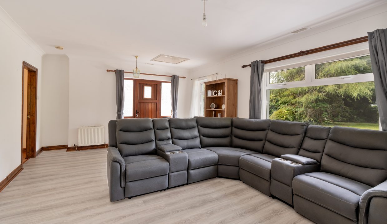
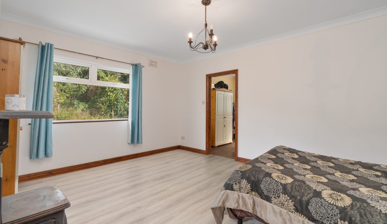
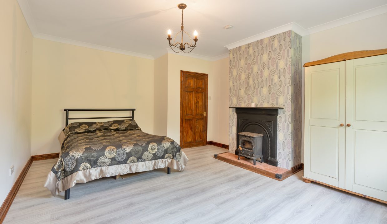
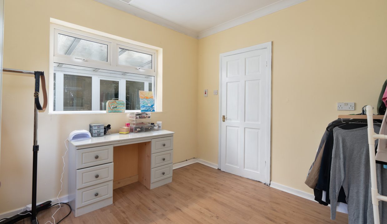
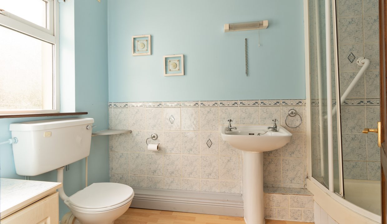
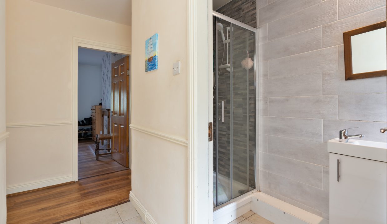
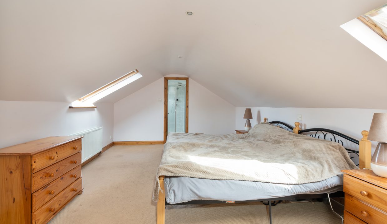
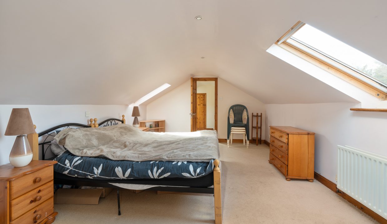
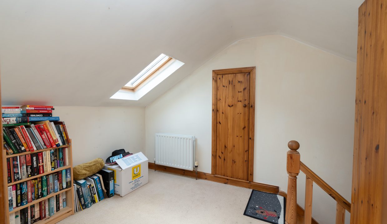
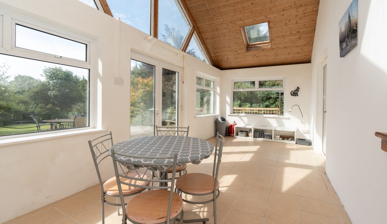
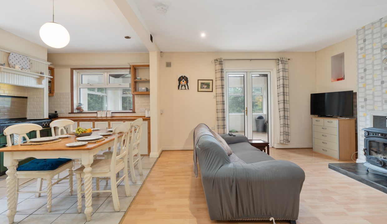
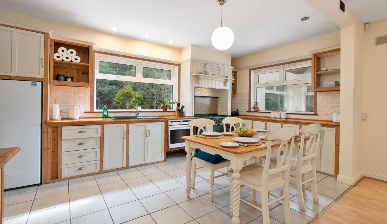
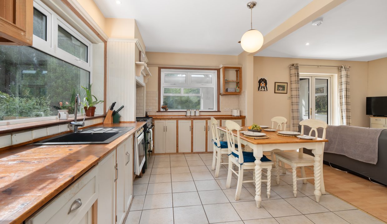
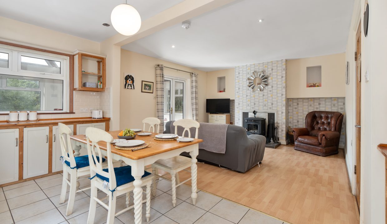
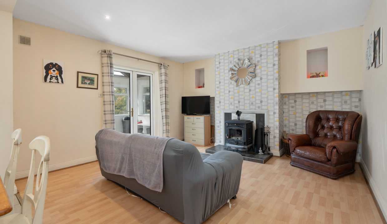
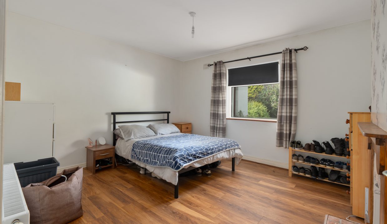
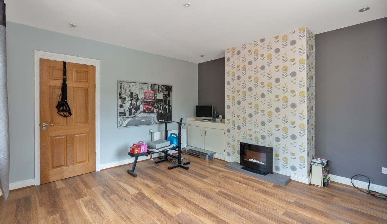
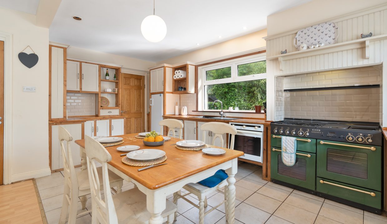
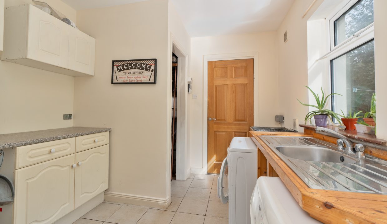
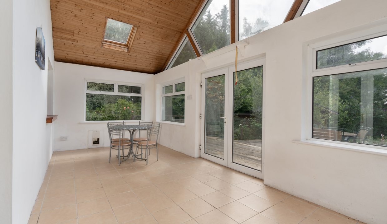
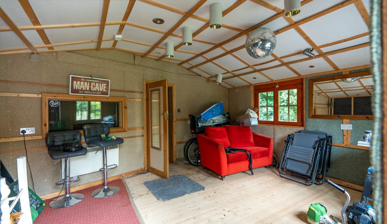
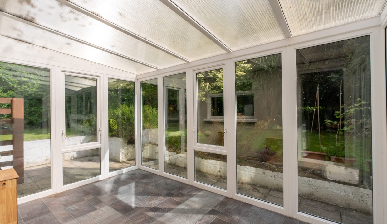
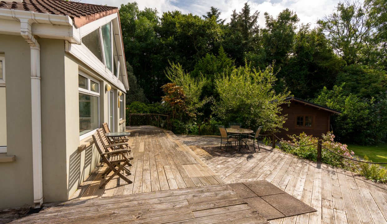
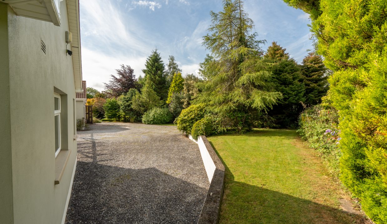
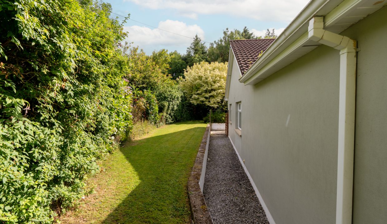
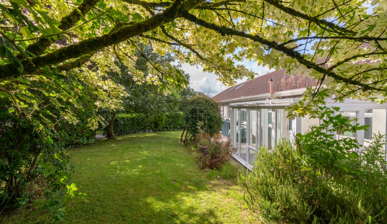
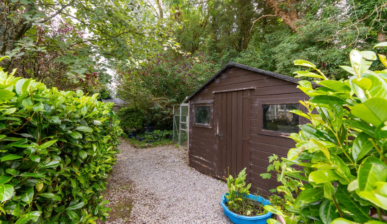
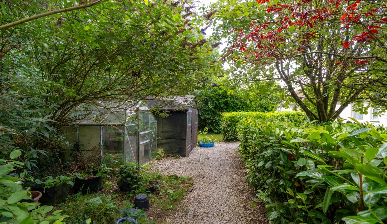
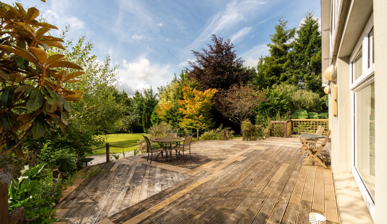
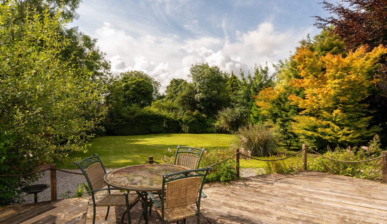
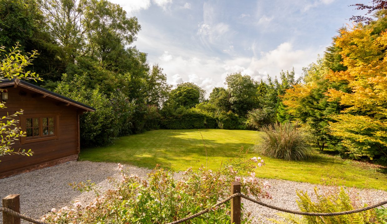
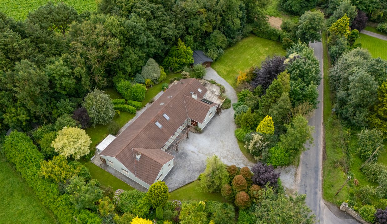
- Overview
- Description
- Floor Plans
- Video
- Map
- Energy Performance
Description
ERA Downey McCarthy are delighted to bring this attractive family home to the market. The property is located 5 kilometers to the south-east of Fermoy town centre. Set on one acre of landscaped gardens, the property comprises an attractive family home with adjoining self-contained granny flat and separate garden shed / studio.
Accommodation briefly consists of the following:
Main House – entrance hallway, living room, conservatory, TV room, kitchen, utility room, four bedrooms, main bathroom and shower room at ground floor level. There is a further one bedroom with en-suite at dormer level.
Adjoining ‘Granny’ Flat – open plan living room, one conservatory, one bedroom, a walk-in wardrobe and one shower room.
Recording Studio- studio, mixing booth, w.c.
Rooms
Reception Hallway – 8.57m x 1.69m
Accessed via the front door with glazed side panels, this room includes three ceiling lights, three wall lights, a decorative dado-rail and a half glazed door to the rear. Other features include two radiators, four power points, a window looking out over the front of the property and semi-solid wooden flooring.
Living Room – 4.09m x 4.25m
A bright double aspect room with windows to the side and too the front of the property. The room has five recess ceiling lights, a closed-in fireplace, fitted storage unit, one radiator, semi-solid timber flooring and eight power points.
Conservatory – 6.76m x 2.82m
The conservatory includes a tongue and groove ceiling, two recess ceiling lights, two velux windows and double doors lead into the TV room and other double doors lead out to the external deck. Other features include windows to all sides, six power points and a tiled floor.
TV Room – 4.34m x 4.25m
This room includes two recess ceiling lights, an open fireplace with a solid fuel stove, eight power points, laminate timber floor covering and the room is open plan leading out to the kitchen area.
Kitchen – 2.86m x 5.47m
The kitchen has three recess ceiling lights, one pendant light fitting over the dining table and fitted wall and floor storage units. Other features include a Rangemaster Leisure with gas hob and double oven, a separate electric oven, 12 power points and a tiled floor.
Utility Room – 2.86m x 2.99m
The utility has two ceiling lights, seven power points and a door that leads out to the rear hallway. Other features include a window to the rear and the room is fitted with wall and floor units. The utility has a stainless steel sink, plumbing for a washing machine, an oil burner, shelved hot press with storage tank and control for solar panels.
Bedroom 1 – 3.73m x 4.09m
The room has one centre light fitting, a fireplace feature, four power points and one window looking out over the front of the property with a curtain and blind. Other features include one radiator and a semi-solid timber floor covering.
Bedroom 2 – 3.73m x 2.86m
This room has one ceiling light, one recess light and a window looking out over the front of the property with a roller blind. Other features include one radiator, two power points and a laminate timber floor covering.
Bedroom 3 – 3.73m x 3.64m
The room has one ceiling light, one window to the front of the property with curtains, six power points, semi-solid timber floor covering and one radiator.
Bedroom 4 – 2.86m x 3.74m
This room has one window looking over over the rear of the property, one ceiling light, four power points, one radiator and laminate timber floor covering.
Bathroom – 2.84m x 2.09m
The bathroom is fully tiled, has two recessed ceiling lights and has one window with a blind to the rear. Other features include one radiator, one wall light, a sink on the storage unit, one W.C, bathtub with a shower extension, one radiator and a separate storage unit.
Shower Room – 2.84m x 1.01m
The room has one recess ceiling light and the room is fully tiled. The window has a blind and looks out over the rear of the property. Features include one radiator, sink on storage unit and one W.C, a Triton T90i electric shower.
First Floor Landing – 3.59m x 2.3m
The room has one ceiling light, one Velux window, carpet floor covering and access to the attic is gained from this area. Other features include a storage wardrobe and one radiator.
Bedroom 5 – 3.6m x 5.46m
This bedroom has two recess ceiling lights, two velux windows, six power points, carpet floor covering and one radiator.
En Suite – 3.54m x 1.69m
The en suite has one recess light, one Velux window, one radiator, one shower, one W.C and a wash hand basin.
Detached Recording Studio – 4.91m x 4.83m
Located in the rear garden, the studio has carpet flooring and is sound proofed. This area includes its own W.C, extractor fan and one wash hand basin. The area is open plan studio and mixing booth and it has its own electrical supply. Features include an alarm and sixteen power points.
Granny Flat –
The former granny flat includes an open plan kitchen and living area, one conservatory, one bedroom, a walk-in wardrobe and one shower room.
Open Plan Living Room – 6.4m x 4.26m
Bedroom – 4.26m x 3.9m
Walk-In Wardrobe – 3.35m x 3.04m
Bathroom – 3.04m x 1.82m
Features
- Excellent location in tranquil setting, within 6 km of M8 (Dublin – Cork motorway)
- Fully landscaped 1 acre site
- South facing garden with large deck
- Constant 300 mb ‘Fibre to the home’ broadband
- Main house has a gross internal floor area of 191 sq.m. (2,058 sq.ft.) approx.
- Adjoining ‘Granny’ Flat has a gross internal floor area of 73 sq.m. (791 sq.ft.) approx.
- Oil fired and solar powered heating system
- Separate garden shed / studio with independent power supply, water and heating
- Electric access gates
- Private water supply
- Potential for rental income stream from adjoining ‘Granny’ flat
BER Details
BER: B3
BER No.109725648
Energy Performance Indicator: 145.55 kWh/m²/yr
Directions
Please see Eircode P61 HP02 for directions.
Disclaimer
The above details are for guidance only and do not form part of any contract. They have been prepared with care but we are not responsible for any inaccuracies. All descriptions, dimensions, references to condition and necessary permission for use and occupation, and other details are given in good faith and are believed to be correct but any intending purchaser or tenant should not rely on them as statements or representations of fact but must satisfy himself / herself by inspection or otherwise as to the correctness of each of them. In the event of any inconsistency between these particulars and the contract of sale, the latter shall prevail. The details are issued on the understanding that all negotiations on any property are conducted through this office.
Property Video
Property on Map
Energy Performance
- Energy Class: B3
- Energy Performance: 145.55 kWh/m²/yr
- A1
- A2
- A3
- B1
- B2
- B3
- C1
- C2
- C3
- D1
- D2
- E1
- E2
- F
- G
- Exempt



