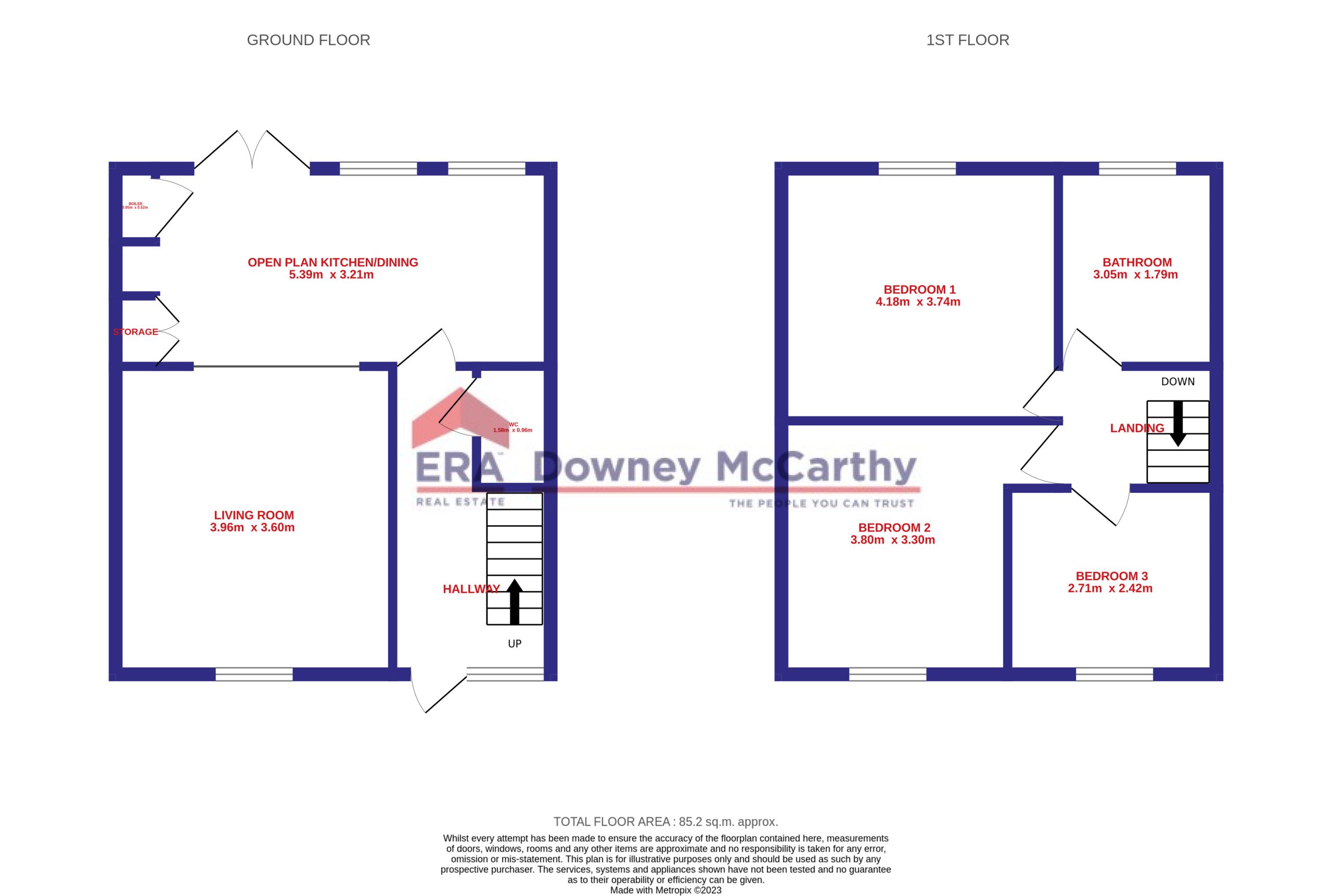Hillgrove, 64 Commons Road, Blackpool, Cork
T23 D7D3
Residential Sold
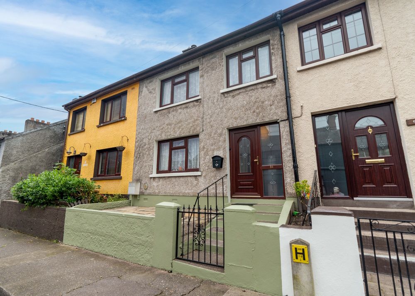
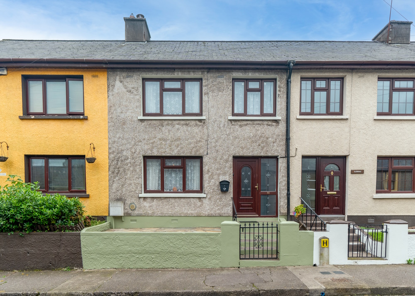
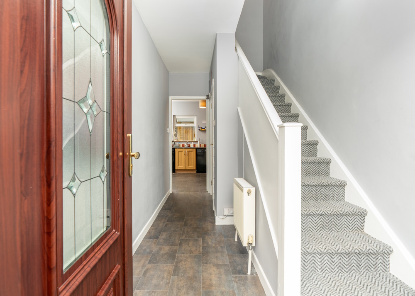
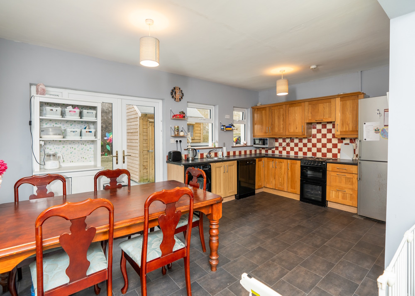
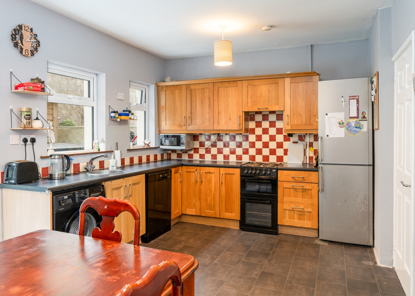
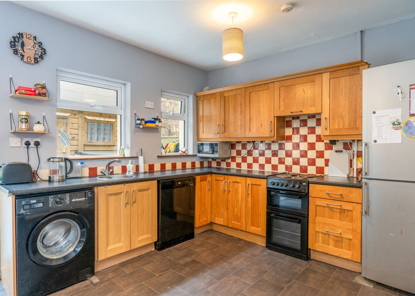
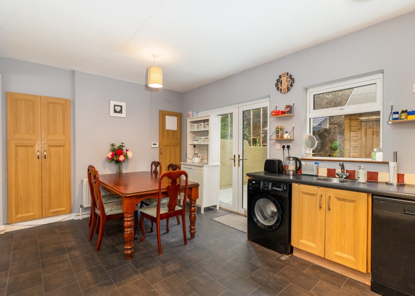
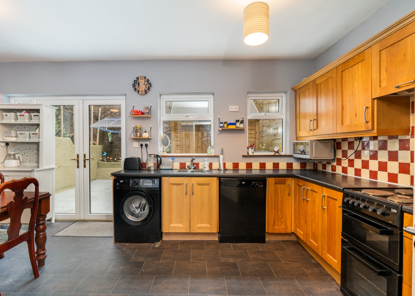
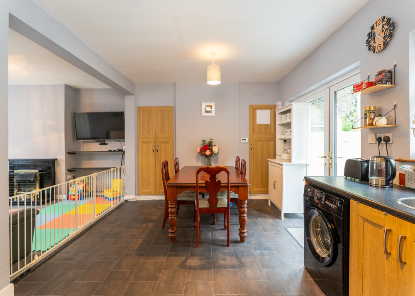
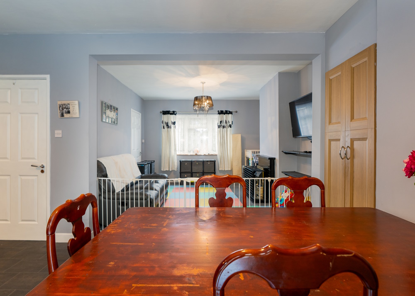
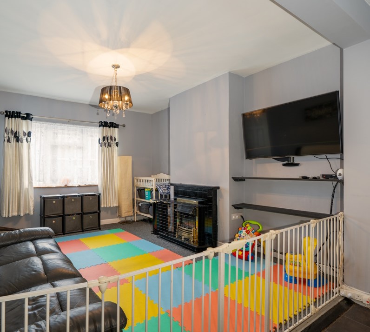
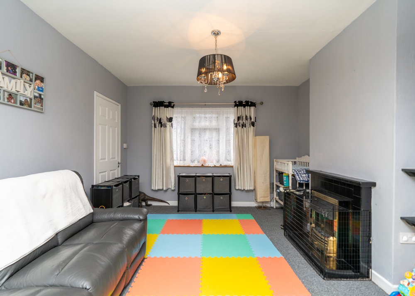
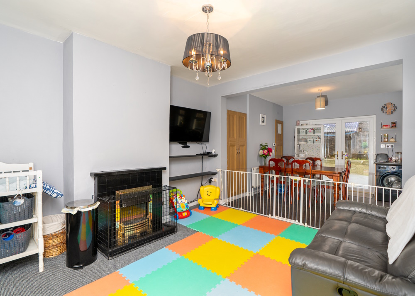
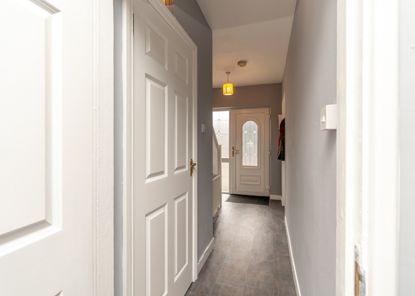
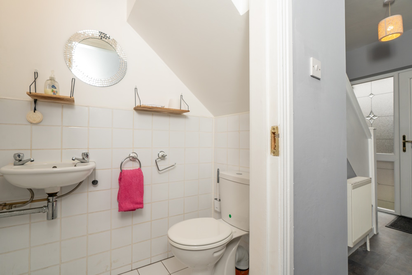
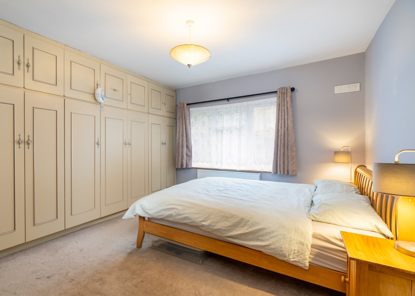
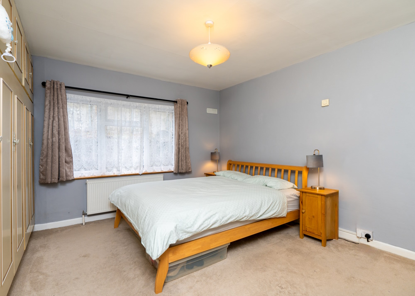
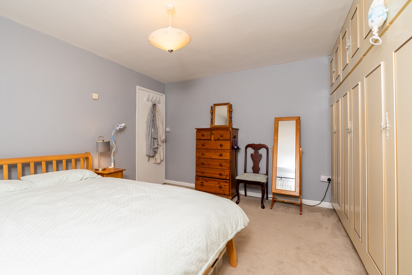
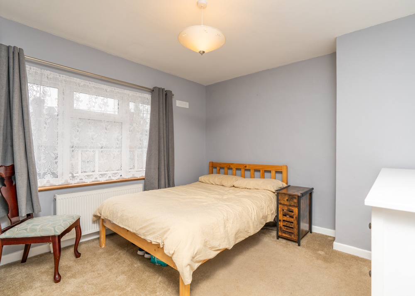
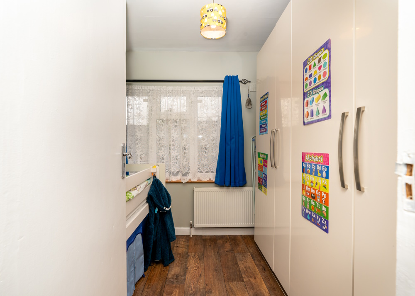
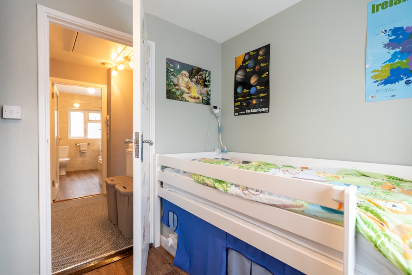
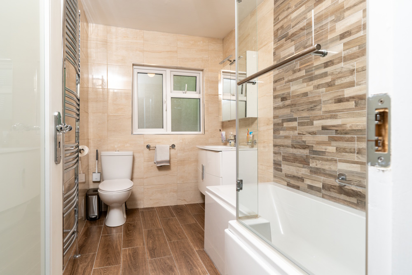
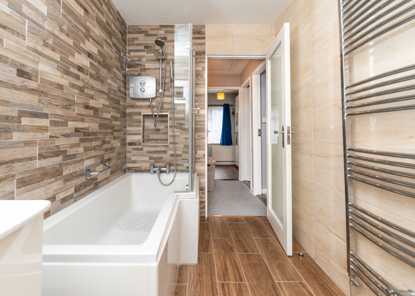
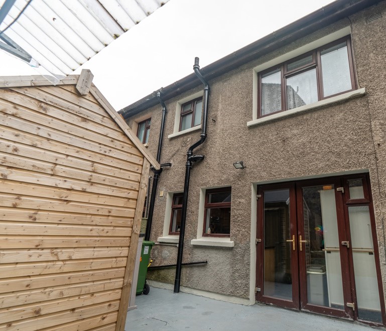
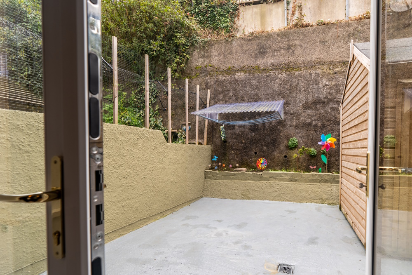
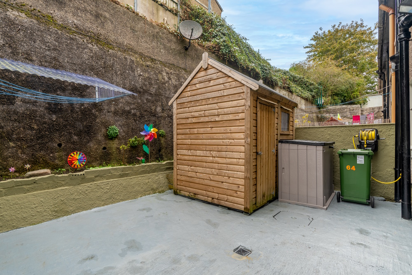
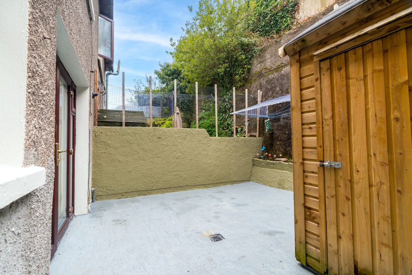
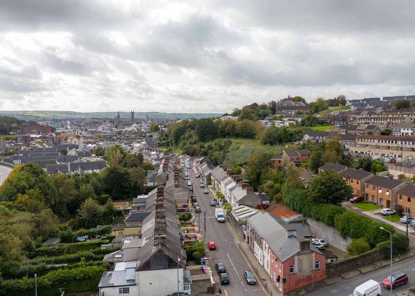
- Overview
- Description
- Floor Plans
- Map
- Energy Performance
Description
ERA Downey McCarthy are very pleased to present to the market this charming, well presented and superbly maintained, three bedroom townhouse, situated in an ideal location just 5 minutes walk from Blackpool Shopping Centre and Retail Park, with a whole host of amenities at the doorstep including schools and shops etc. The property has been recently modernised and upgraded in terms of energy efficiency and insulation with a super high BER of B3 being granted in recent weeks. ‘Hillgrove’ is within easy walking distance of Cork City Centre, only 2.5 kms approx., and all its attractions and major employers.
Accommodation consists of reception hallway, guest w.c, living room, and open plan kitchen/dining on the ground floor while upstairs the property has three fine bedrooms and the main family bathroom. There is a maintenance free yard and a shed with electricity out the back acts as a handy utility area. This property is sure to be attractive to first time buyers and investors alike, it is a family home, and it’s never been rented out before.
Accommodation
The front of the property is accessed via a gate from the pedestrian footpath and steps leading to the front door. To the left, there is a maintenance free concrete area.
The rear of the property is maintenance free and fully enclosed. The exterior includes a Karcher premium hose reel 30 meters, Storeamax Shed Storer Plus (black & grey) and a brand new 12 x 8 ft shiplap shed. The shed is fitted with two double sockets and a single four foot LED non-corrosive batten fitting light. The shed is fully fitted out with floor to ceiling shelving. The shed includes brand new Beko vented dryer and chest freezer.
Rooms
Reception Hallway – 4.01m x 2.05m
A UPVC teak appearance door with glass panelling allows access to the main reception hallway. The hallway features laminate flooring, electric service board, coat rack, one radiator, one centre light piece and solid doors leading to all ground floor rooms.
Guest W.C – 1.58m x 0.96m
The guest w.c features a two piece suite, floor and wall tiling, centre light piece, cabinet for storage and neutral décor.
Living Room – 3.96m x 3.6m
The spacious living room has one window to the front of the property, feature fireplace with electric insert, carpet flooring, centre light piece, neutral décor and a television point with a free-to-air box, satellite dish, aerial and remote control. An open arch allow access to the kitchen/dining area.
Kitchen/Dining Room – 3.21m x 5.39m
The kitchen/dining has solid fitted units at eye and floor level with an extensive worktop counter and tile splash back, two windows and double doors to the rear. The kitchen includes a washing machine and dishwasher, oven/hob/extractor fan, microwave and fridge. The room has two built-in shelving covered units, two light pieces, one smoke alarm, storage space, tile flooring and the new gas boiler is housed in this room.
Stairs and Landing – 1.99m x 1.88m
The stairs and landing is fully carpeted. At the top of the landing there is neutral décor, one centre light piece, smoke alarm and Stira folding stairs allowing access to the attic.
Bedroom 1 – 4.18m x 3.74m
This main bedroom has one window to the rear of the property, space for a king size bed, carpet flooring, centre light piece, neutral décor, extensive storage units from floor to ceiling and a radiator.
Bedroom 2 – 3.3m x 3.8m
This spacious double bedroom has one large window overlooking the front of the property, allowing in extensive natural light. The room has carpet flooring, one centre light piece and one radiator.
Bedroom 3 – 2.42m x 2.71m
This large single bedroom has a window to the front of the property, high quality laminate flooring, two floor to ceiling free standing wardrobes, centre light piece and one radiator.
Main Bathroom – 1.79m x 3.05m
This well appointed family bathroom features a four piece suite including a Triton T90SR silent running electric shower fitted over the bath, one frosted window to the rear, attractive floor and wall tiling, centre light fitting, radiator and a vanity unit.
Features
- Approx. 85.23 Sq. M. / 917 Sq. Ft.
- Built in 1962 approx.
- BER B3
- Natural gas fired central heating – zoned
- Double glazed PVC windows
- Three bedrooms upstairs
- Ample on street parking
- Private rear yard – not overlooked
- Close to all local amenities including schools, shops, supermarkets, restaurants, pharmacies
- 5 minutes’ walk to Blackpool Shopping Centre
- 5 minutes’ drive/25 minutes walk to Cork city centre
- Great rental potential, minimum €2k per month
BER Details
BER: B3
BER No.104165840
Energy Performance Indicator: 140.82 kWh/m²/yr
Directions
Please see Eircode T23 D7D3 for directions.
Disclaimer
The above details are for guidance only and do not form part of any contract. They have been prepared with care but we are not responsible for any inaccuracies. All descriptions, dimensions, references to condition and necessary permission for use and occupation, and other details are given in good faith and are believed to be correct but any intending purchaser or tenant should not rely on them as statements or representations of fact but must satisfy himself / herself by inspection or otherwise as to the correctness of each of them. In the event of any inconsistency between these particulars and the contract of sale, the latter shall prevail. The details are issued on the understanding that all negotiations on any property are conducted through this office.
Property on Map
Energy Performance
- Energy Class: B3
- Energy Performance: 140.82 kWh/m²/yr
- A1
- A2
- A3
- B1
- B2
- B3
- C1
- C2
- C3
- D1
- D2
- E1
- E2
- F
- G
- Exempt


