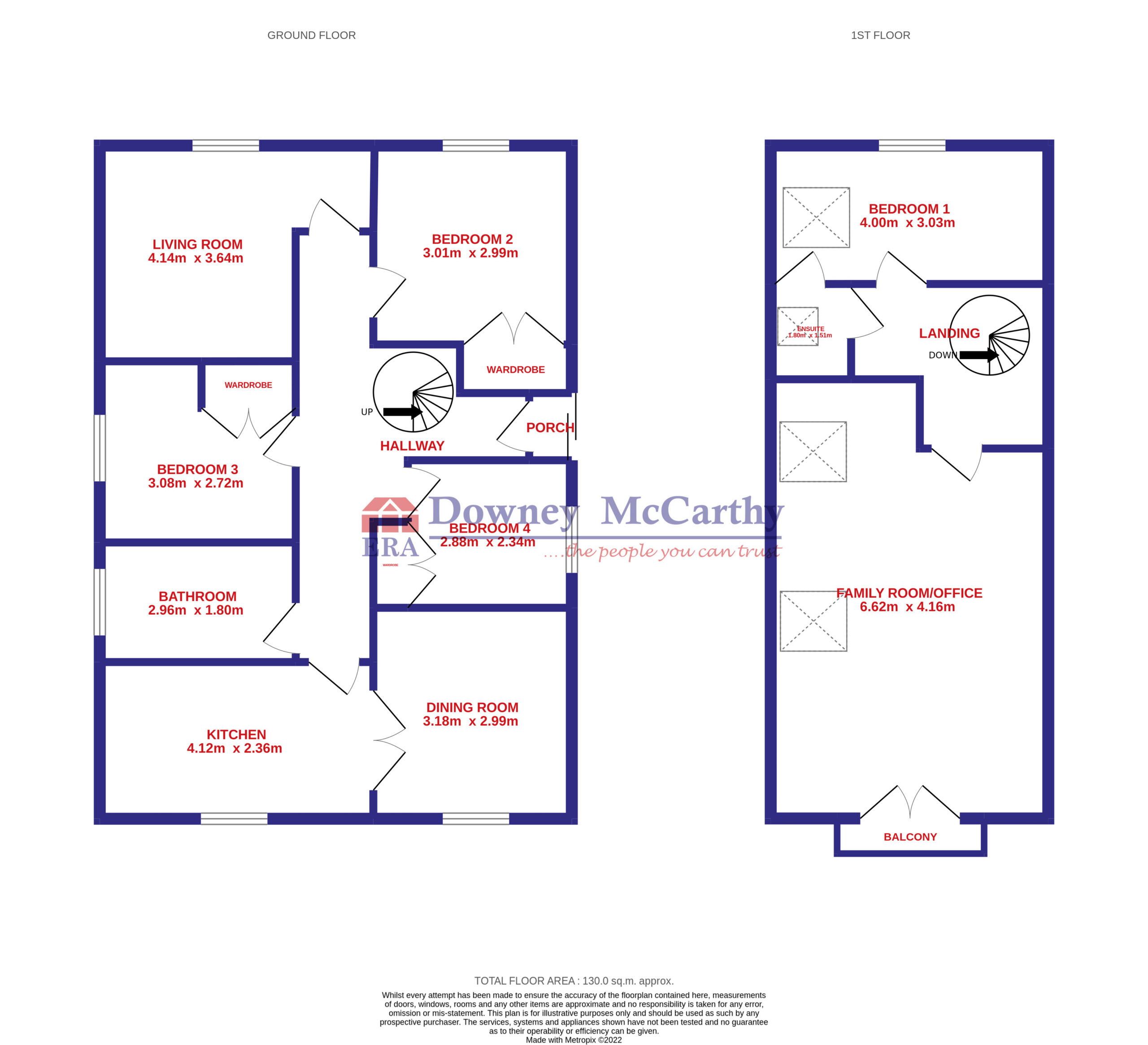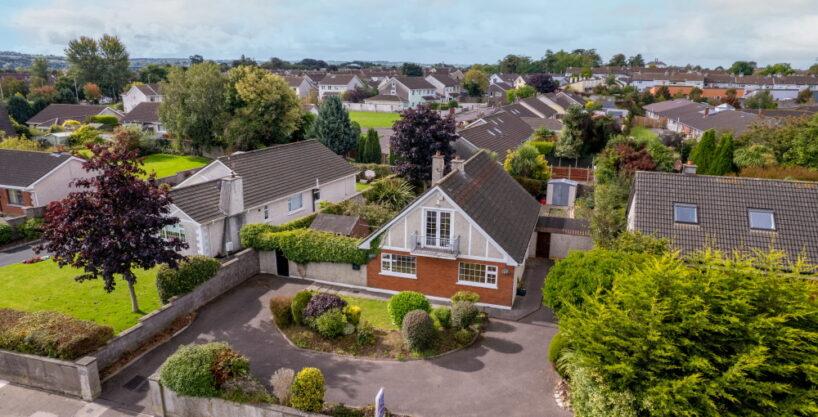Cois Cuain, Castle Road, Blackrock, Cork
T12 F6TC
Residential Sold
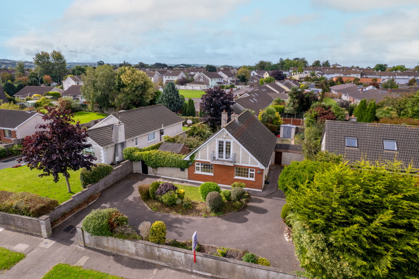
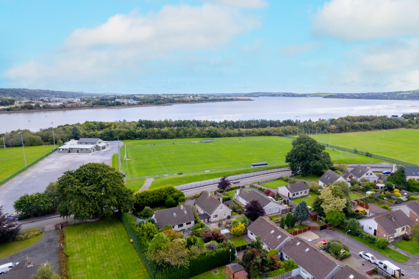
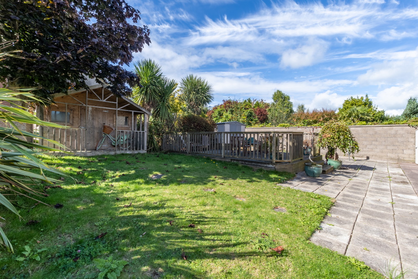
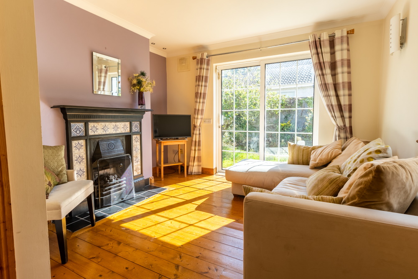
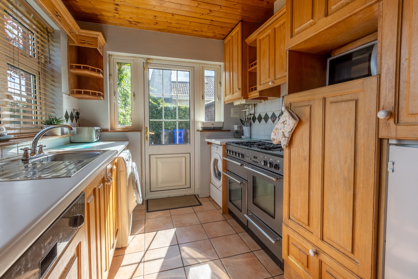
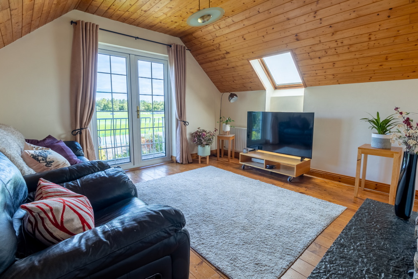
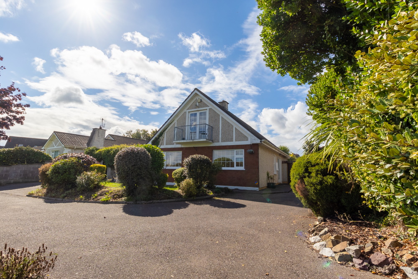
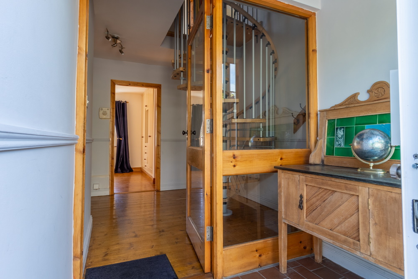
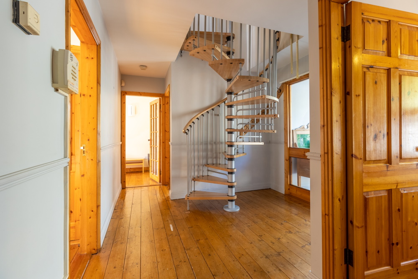
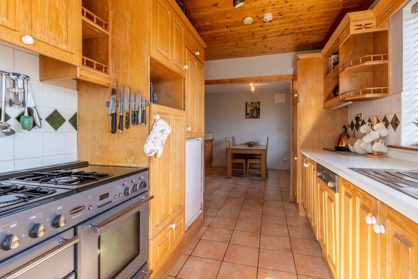
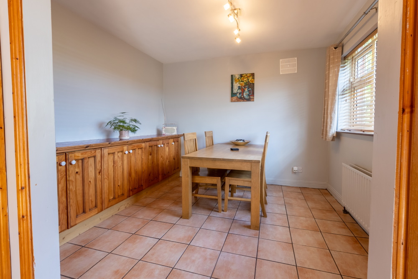
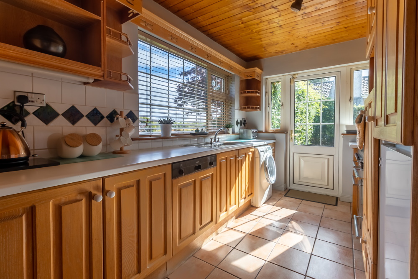
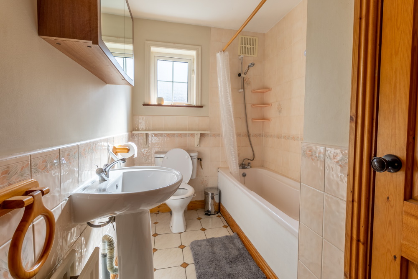
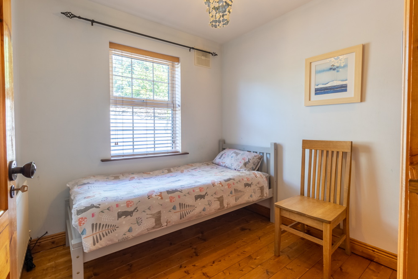
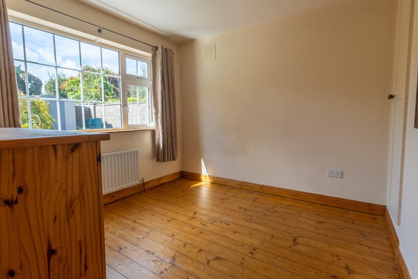
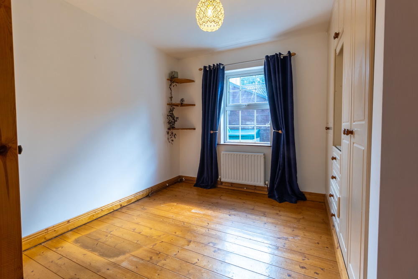
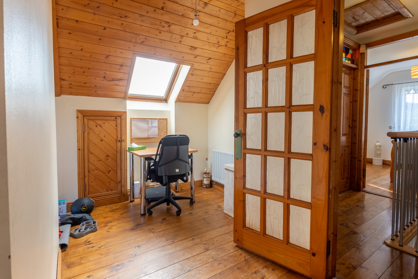
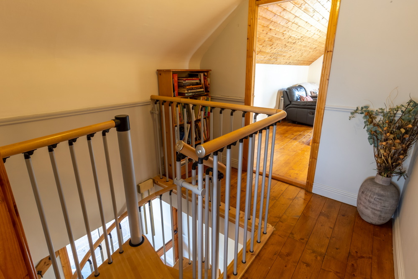
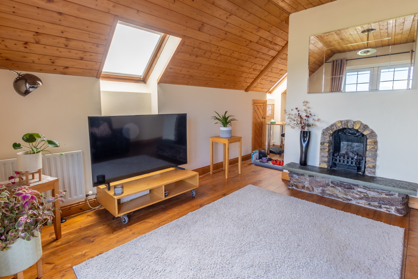
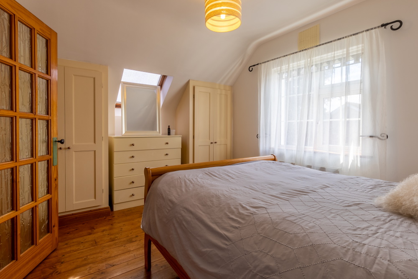
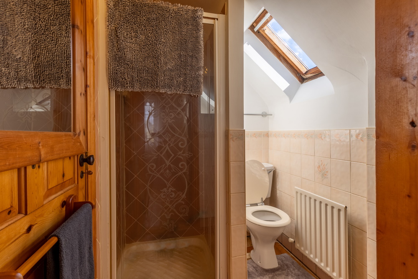
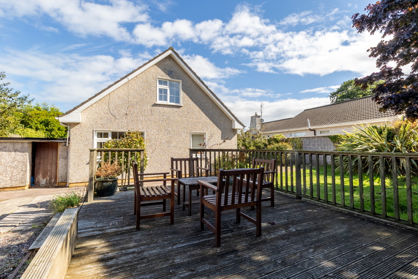
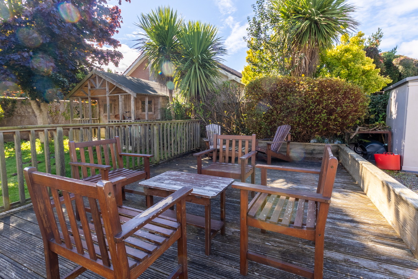
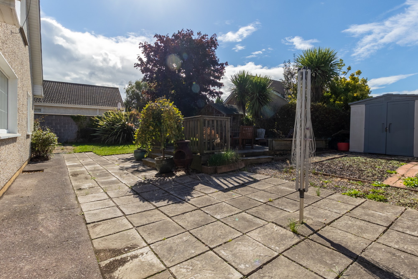
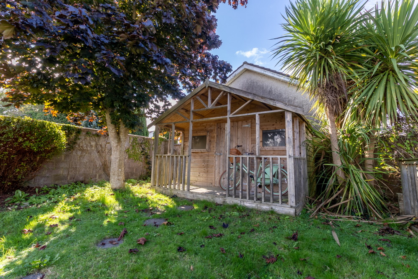
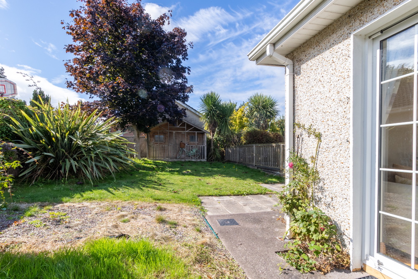
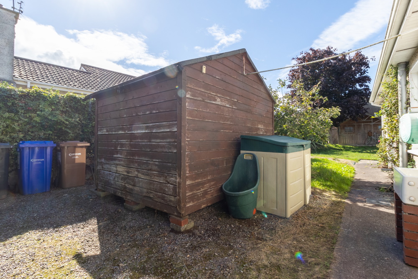
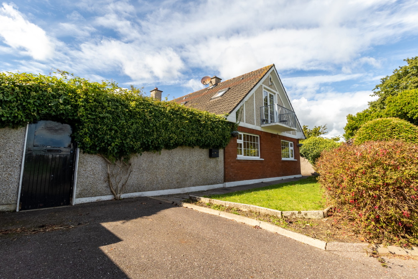
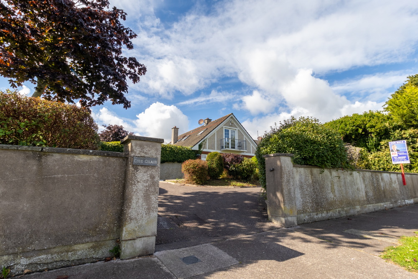
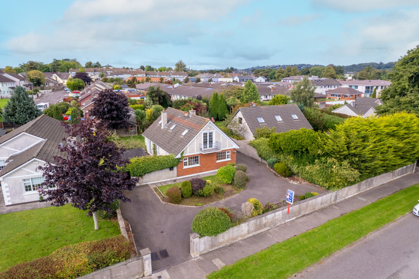
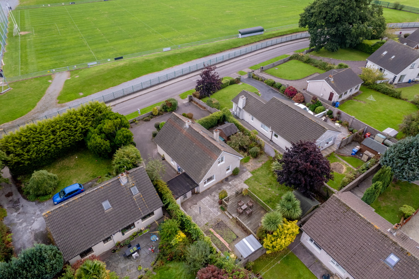
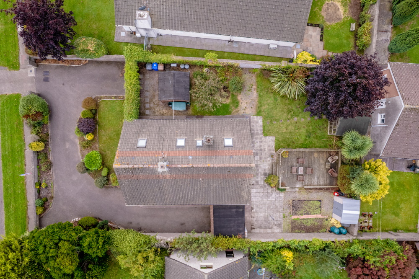
- Overview
- Description
- Floor Plans
- Video
- Map
- Energy Performance
Description
ERA Downey McCarthy are delighted to present ‘Cois Cuain’ to the market. This superbly presented, four bedroom detached dormer bungalow is situated in a most desirable and sought after location on Castle Road in Blackrock, Cork. Cleverly designed on its own private site, the property is situated to allow maximum use of all natural sunlight and offers potential purchasers peaceful city living whilst overlooking Cork harbour. Cois Cuain is convenient to Blackrock Castle and Observatory as well as numerous GAA and Football pitches such as Cork Camogie grounds, Ringmahon Rangers and St. Michael’s amongst others. The property is also within walking/cycling distance of Mahon Point Shopping Centre and Retail Park. Viewing comes highly recommended.
Accommodation consists of porch, reception hallway, living room, kitchen, dining room, main family bathroom and three spacious bedrooms on the ground floor. Upstairs the property offers a superb lounge/family room and the master bedroom that comes with an ensuite bathroom.
Accommodation
The front of the property is accessed off the Castle Road and offers a small garden which is laid to lawn and a tarmac driveway which can accommodate ample off street parking. There is side access to the rear from the front of the property.
The rear of the property offers a garden which is laid to lawn and four sheds throughout which are ideal for storage. There is a gravelled area, a vegetable patch, a feature pond which can be reinstated and a decking area suited to outdoor dining or entertaining. There is also a lovely apple tree which is currently being used to supply apples for both The Castle restaurant and Goldie restaurant.
Rooms
Porch – 1.83m x 0.65m
A sliding door allows access to the porch area which has tiled flooring, one centre light piece and a glass door with timber panelling allows access to the reception hallway.
Reception Hallway – 6.68m x 2.95m
The main reception hallway has original wood flooring, one centre light piece, one smoke alarm, a spiral staircase leading to the first floor and solid doors leading to all rooms.
Living Room – 3.64m x 4.05m
This superb living room has sliding doors allowing access to the garden and one window to the rear of the property which allows extensive natural light to flood the room. The room has timber flooring, a feature fireplace with a tile surround, one centre light piece, one television point, one radiator, two wall-mounted light pieces and two recessed spot lights.
Kitchen – 2.36m x 4.12m
The kitchen has solid fitted units at eye and floor level with extensive worktop counter and tiled splashback, one window overlooking the front of the property, a stainless steel sink, plumbing for a washing machine and a dryer, space for a large range master oven, space for a fridge freezer, display units throughout, ample power points and a door leading out to the garden. Glass double doors allow access into the dining room.
Dining Room – 3.18m x 2.99m
The dining room has tiled flooring, space for a dining table, fitted units for storage, one radiator and one window overlooking the front of the property.
Bedroom 2 – 2.99m x 3.01m
This spacious double bedroom has one window overlooking the rear of the property, timber flooring, one radiator, one centre light piece and a built-in wardrobe unit.
Bedroom 3 – 2.72m x 3.08m
This double bedroom has one window overlooking the rear of the property, timber flooring, one radiator, one centre light piece and a built-in wardrobe unit.
Bedroom 4 – 2.34m x 2.88m
This spacious single bedroom has one window overlooking the side of the property, timber flooring, one radiator, one centre light piece, a built-in wardrobe and power points.
Bathroom – 1.79m x 2.36m
The main family bathroom features a four piece suite including a mains operated shower fitted over the bath, floor and wall tiling, one centre light piece, one radiator one frosted window to the side of the property and the hot press is located within this room.
Stairs and Landing – 2.36m x 2.36m
A spiral staircase allows access to the first floor landing. The landing has timber flooring, panelling detail, one centre light piece and access to the attic.
Lounge/Family Room – 6.62m x 4.16m
This fantastic, versatile room is very spacious and has plenty of natural light due to the double glass doors to the front of the property which lead to a small balcony area. The balcony overlooks the estuary and offers lovely views over Cork harbour. The room has timber flooring, two Velux windows, a unique stone fireplace, ample space for an office table or desk, three radiators and doors allowing access to storage space.
Bedroom 1 – 3.03m x 4.0m
The spacious master bedroom is dual aspect with one window overlooking the rear of the property and one Velux window to the side. The room has timber flooring, one radiator, one centre light piece and fitted units for storage.
En Suite – 1.8m x 1.51m
Accessed via both Bedroom 1 and the landing, this ensuite features a three piece suite including a shower cubicle incorporating a Mira Sport electric shower, timber flooring, one Velux window, one radiator, one centre light piece and attractive wall tiling.
Features
- Approx. 130.07 Sq. M. / 1,400 Sq. Ft.
- Built in 1992 approx.
- BER C2
- PVC double glazed windows
- Immaculately maintained family home
- Four spacious bedrooms
- Large site with superb private rear garden
- Outdoor decking area
- Fantastic location in close proximity to Blackrock Castle and the Cork harbour walkway
- 10 minutes’ drive to Cork city
- 5 minutes’ drive to Mahon Point Shopping Centre
- Easy access to the N40 road network
BER Details
BER: C2
BER No.115493876
Energy Performance Indicator: 199 kWh/m²/yr
Directions
Please see Eircode T12 F6TC for directions.
Disclaimer
The above details are for guidance only and do not form part of any contract. They have been prepared with care but we are not responsible for any inaccuracies. All descriptions, dimensions, references to condition and necessary permission for use and occupation, and other details are given in good faith and are believed to be correct but any intending purchaser or tenant should not rely on them as statements or representations of fact but must satisfy himself / herself by inspection or otherwise as to the correctness of each of them. In the event of any inconsistency between these particulars and the contract of sale, the latter shall prevail. The details are issued on the understanding that all negotiations on any property are conducted through this office.
Property Video
Property on Map
Energy Performance
- Energy Class: C2
- Energy Performance: 199 kWh/m²/yr
- A1
- A2
- A3
- B1
- B2
- B3
- C1
- C2
- C3
- D1
- D2
- E1
- E2
- F
- G
- Exempt


