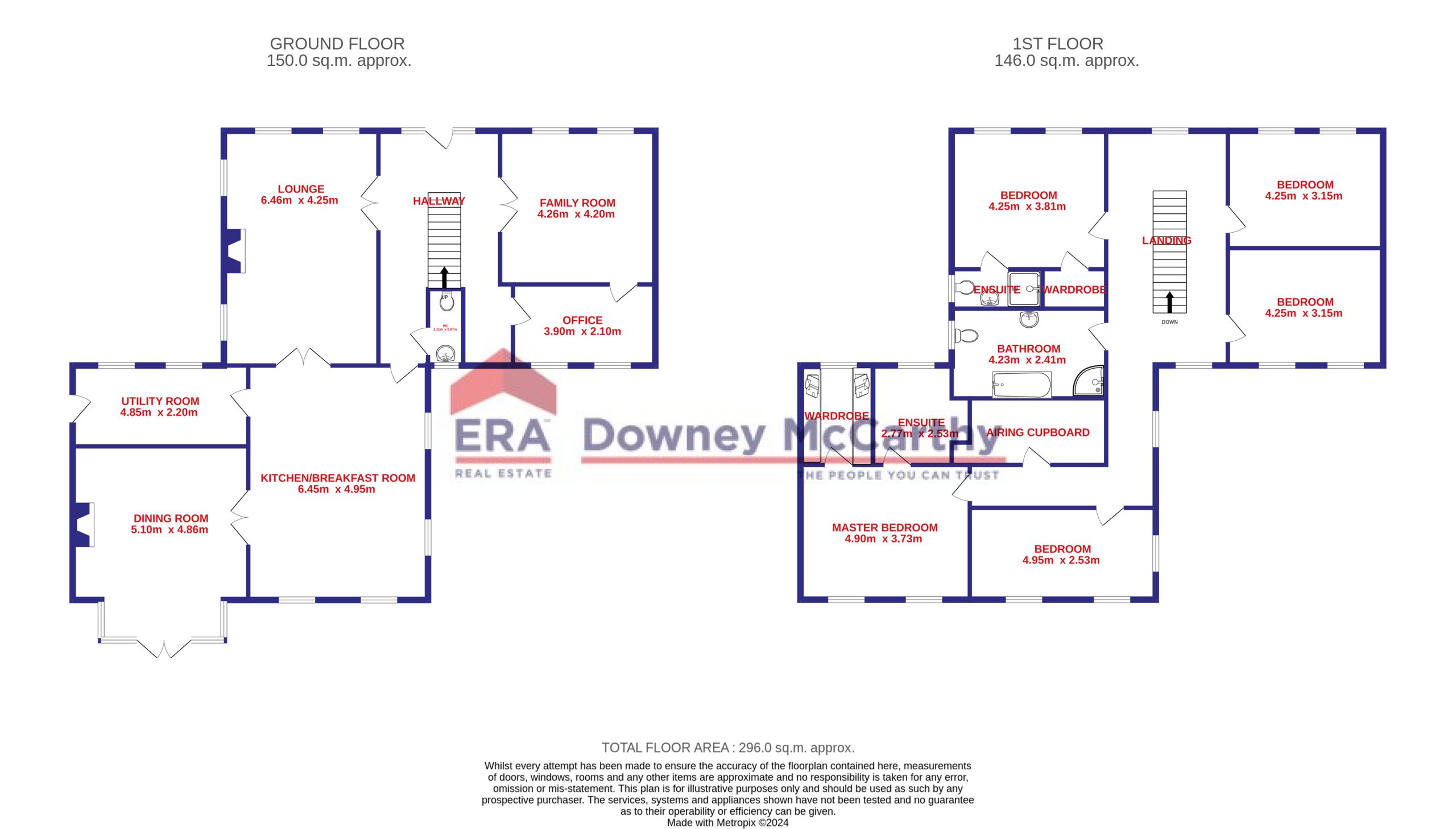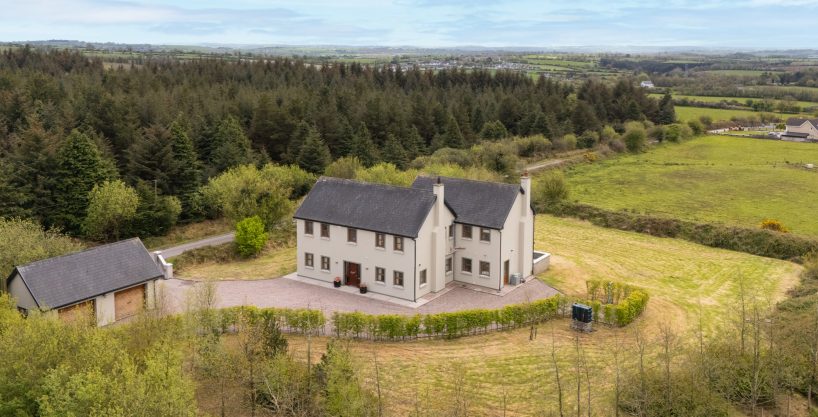Chimneyfield, Monaneague, Knockraha, Cork
T56 AN24
Residential Sold
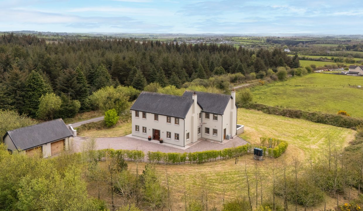
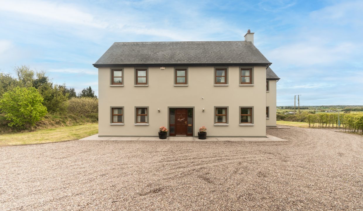
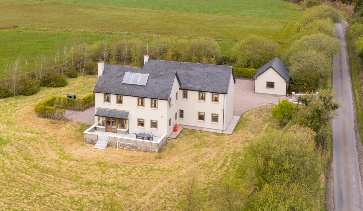
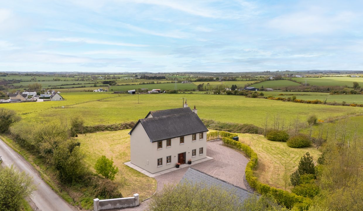
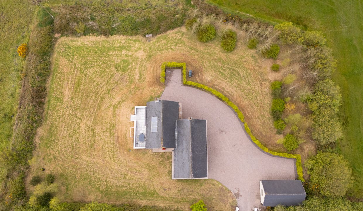
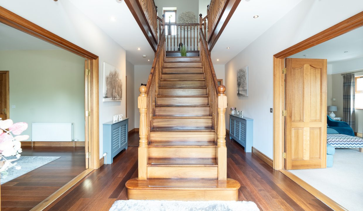
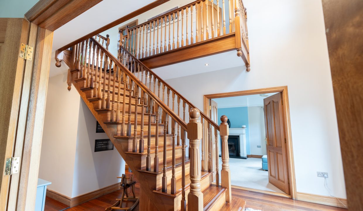
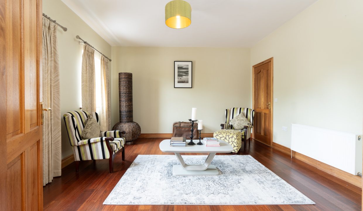
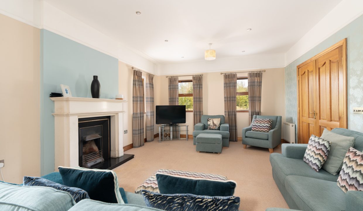
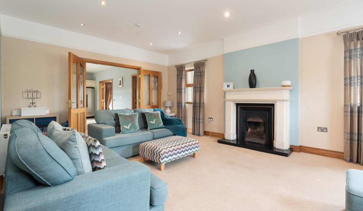
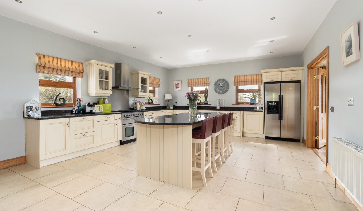
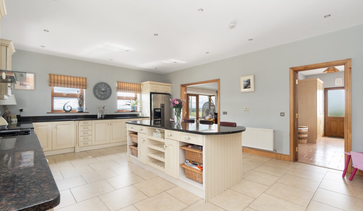
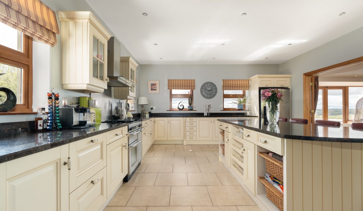
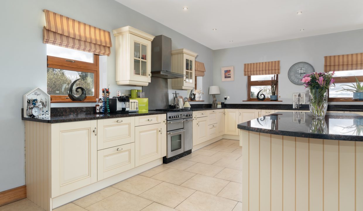
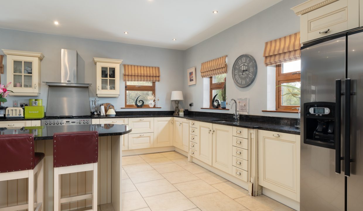
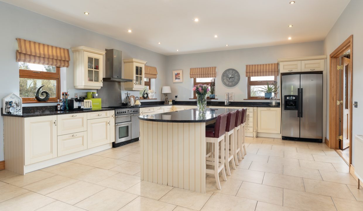
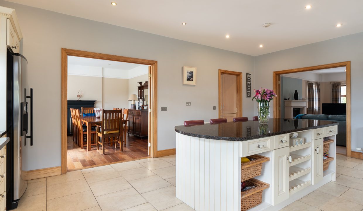
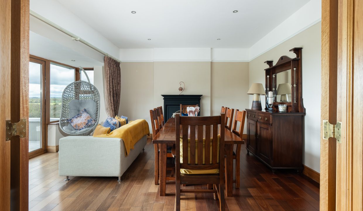
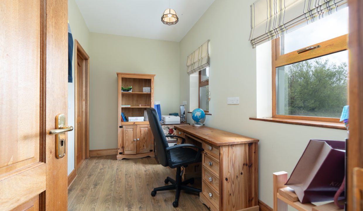
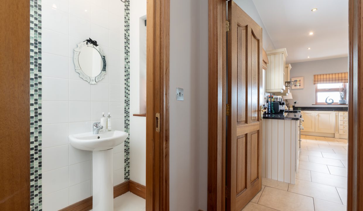
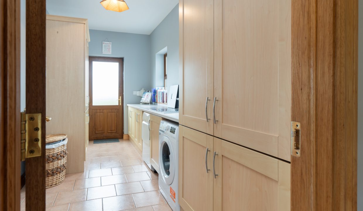
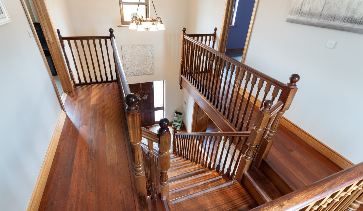
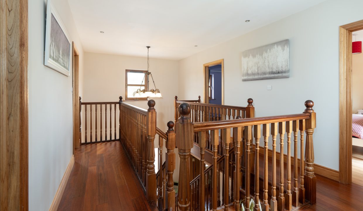
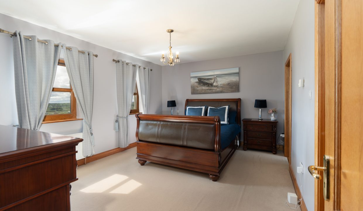
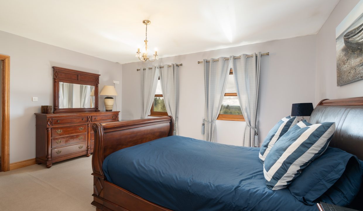
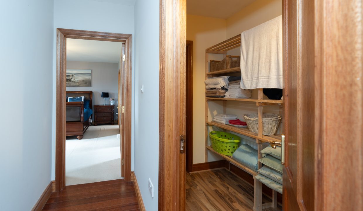
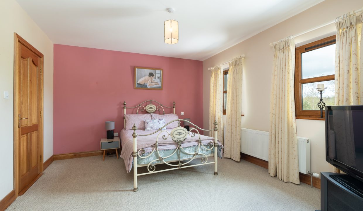
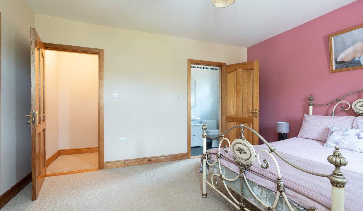
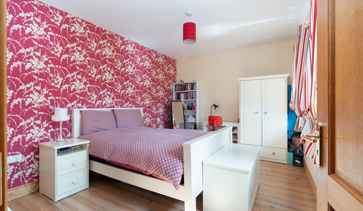
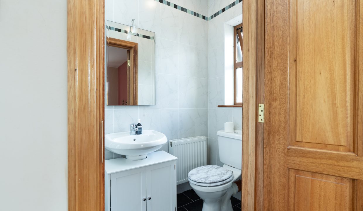
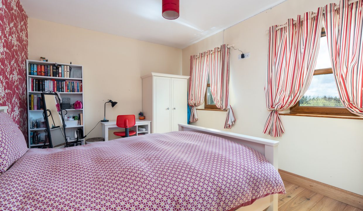
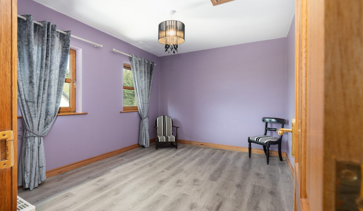
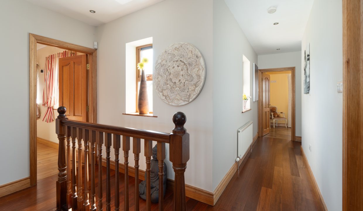
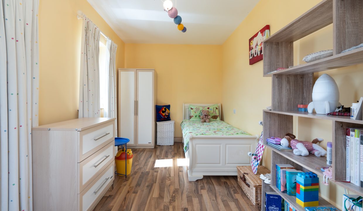
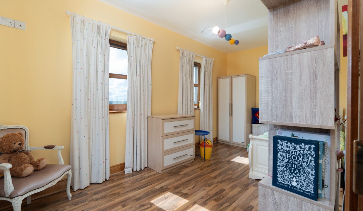
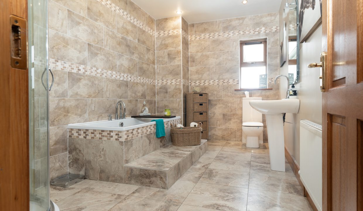
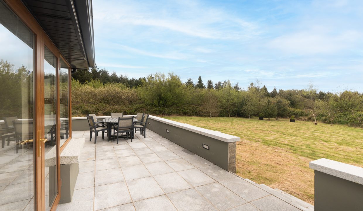
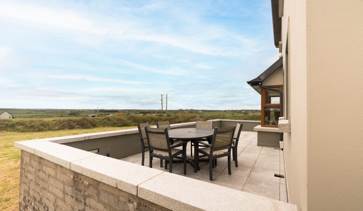
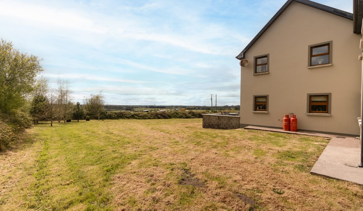
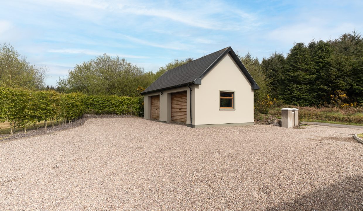
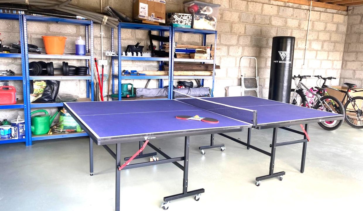
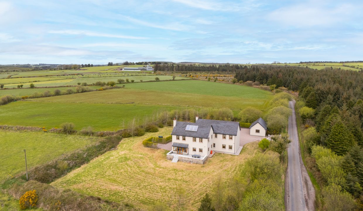
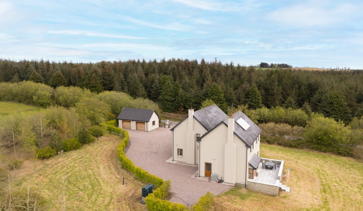
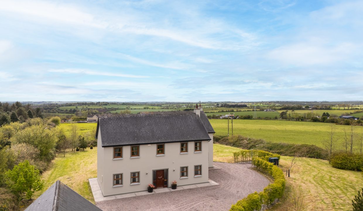
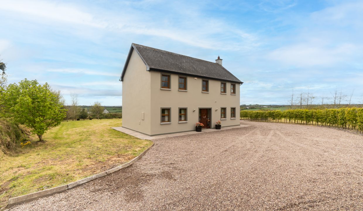
- Overview
- Description
- Floor Plans
- Video
- Map
- Energy Performance
Description
Garry O’Donnell of ERA Downey McCarthy Auctioneers is delighted to offer this superb five bedroom detached property situated in an idyllic rural location just 10 miles from Cork city centre. Chimneyfield was built in a traditional “double and slipped” style and is situated on a large 1 acre elevated site with beautiful views of the surrounding countryside.
Internally the house offers spacious well designed accommodation with interlinking kitchen / dining / living room areas. The house is entered via a spacious hallway with teak stairs to a large first floor gallery landing. There is solid merbau flooring which features extensively throughout the house as well as solid teak doors, skirting and architrave. Off the entrance hallway there is a large living room and family room on either side as well as a guest WC and office. To the rear there is an exceptionally large kitchen with a four seater island unit and granite countertops. Off the kitchen there is a dining room with sunroom area and a large utility room. Upstairs there are 5 large double bedrooms (2 en suite), large bathroom and walk-in hot press. throughout the house.
Outside there is a large granite paved patio area with a walled enclosure with recessed lighting and granite wall capping. There is a detached double garage and extensive parking area to the front. The site is extensively landscaped with an abundance of semi mature trees planted and a semi circular hornbeam hedge enclosing the parking area.
The house is situated circa 2km from the village of Knockraha and adjoins the Independence Way amenity walk located in the forestry across the road. The location provides ease of access to the M8 motorway, Little Island and Carrigtwohill as well as a short commute to Cork city. This superb home offers an excellent opportunity for buyers looking for a large home on a private site. Viewing is highly recommended.
Accommodation
Entrance Hallway 6.4m x 3.37m
Solid teak staircase with overhead gallery. Merbau solid wood flooring. Feature chandelier light and recessed lighting. Guest WC off.
Lounge 6.46m x 4.25m
Polished stone fireplace with cast iron insert and granite hearth. Carpet floor. Picture rail.
Family Room 4.26m x 4.2m
Solid Merbau wood floor. Recessed lighting.
Office 3.9m x 2m
Laminate wood floor.
Guest WC 2.07m x 0.9m
Two piece suite, tiled floor and splashback. Recessed lighting.
Kitchen/Breakfast Room 6.45m x 4.95m
High quality solid wood built in kitchen with granite worktops and island unit. 4 custom made stools for breakfast bar. Rangemaster Cooker, integrated dishwasher and fridge freezer included. Tiled floor and recessed lighting.
Dining Room 4.86m x 5.1m
Cast iron fireplace with granite hearth. Merbau solid wood flooring. Sun room area with double French doors to rear patio. Recessed lighting.
Utility Room 4.85m x 2.2m
Built-in shaker style kitchen units with sink and broom cupboard. Tiled floor, recessed lighting.
First Floor Stairs and Landing
Large landing with gallery to entrance hallway below. Merbau solid wood flooring, recessed lighting, Stira stairs to attic.
Master Bedroom 4.9m x 3.73m
Carpet floor. Built-in wardrobe 2.55m x 1.95m and unfinished ensuite 2.77m x 2.53m off.
Bedroom Two 4.25m x 3.8m
Carpet Floor. Ensuite shower room 2.5m x 1.05m, fully tiled, 3 piece suite and walk-in closet 1.6m x 1.08m off.
Bedroom Three 4.26m x 3.15m
Laminate wood floor, Stira access to attic.
Bedroom Four 4.26m x 3.15m
Laminate wood floor.
Bedroom Five 4.95m x 2.53m
Laminate wood floor.
Bathroom 4.23m 2.41m
Fully tiled, raised bath, four piece suite.
Walk-in Hot Press 3.76m x 1.47m
Laminate wood floor, shelving for towels and linen, provision for laundry chute.
Outside.
Double Garage 8.28m x 4.55m
Wired for power and light. Outside water tap.
Large Patio area.
Granite slabs and wall capping, recessed lighting, steps to lawn.
Extensively landscaped gardens with mature hornbeam hedge and over 100 of native trees including alder, oak, birch, scots pine as well as horsechestnut and dogwood planted.
Features
- Large spacious family home constructed in 2006.
- Oil fired central heating with zoned controls.
- Solar water heating system with 800 litre water tank.
- Kielys Biokast Biocycle Unit (serviced in 2024).
- Private well water supply with new pump fitted in 2024.
- Large detached garage with electricity supply and water connection.
- Fixtures, fittings and soft furnishings included.
- Intruder Alarm installed.
- PVC Double glazed windows.
- Stira stairs installed to both attics.
BER Details
BER: B2
BER No.102855145
Energy Performance Indicator: 119.37 kWh/m²/yr
Directions
Please see Eircode T56 AN24 for directions.
Disclaimer
The above details are for guidance only and do not form part of any contract. They have been prepared with care but we are not responsible for any inaccuracies. All descriptions, dimensions, references to condition and necessary permission for use and occupation, and other details are given in good faith and are believed to be correct but any intending purchaser or tenant should not rely on them as statements or representations of fact but must satisfy himself / herself by inspection or otherwise as to the correctness of each of them. In the event of any inconsistency between these particulars and the contract of sale, the latter shall prevail. The details are issued on the understanding that all negotiations on any property are conducted through this office.
Property Video
Property on Map
Energy Performance
- Energy Class: B2
- Energy Performance: 119.37 kWh/m²/yr
- A1
- A2
- A3
- B1
- B2
- B3
- C1
- C2
- C3
- D1
- D2
- E1
- E2
- F
- G
- Exempt


