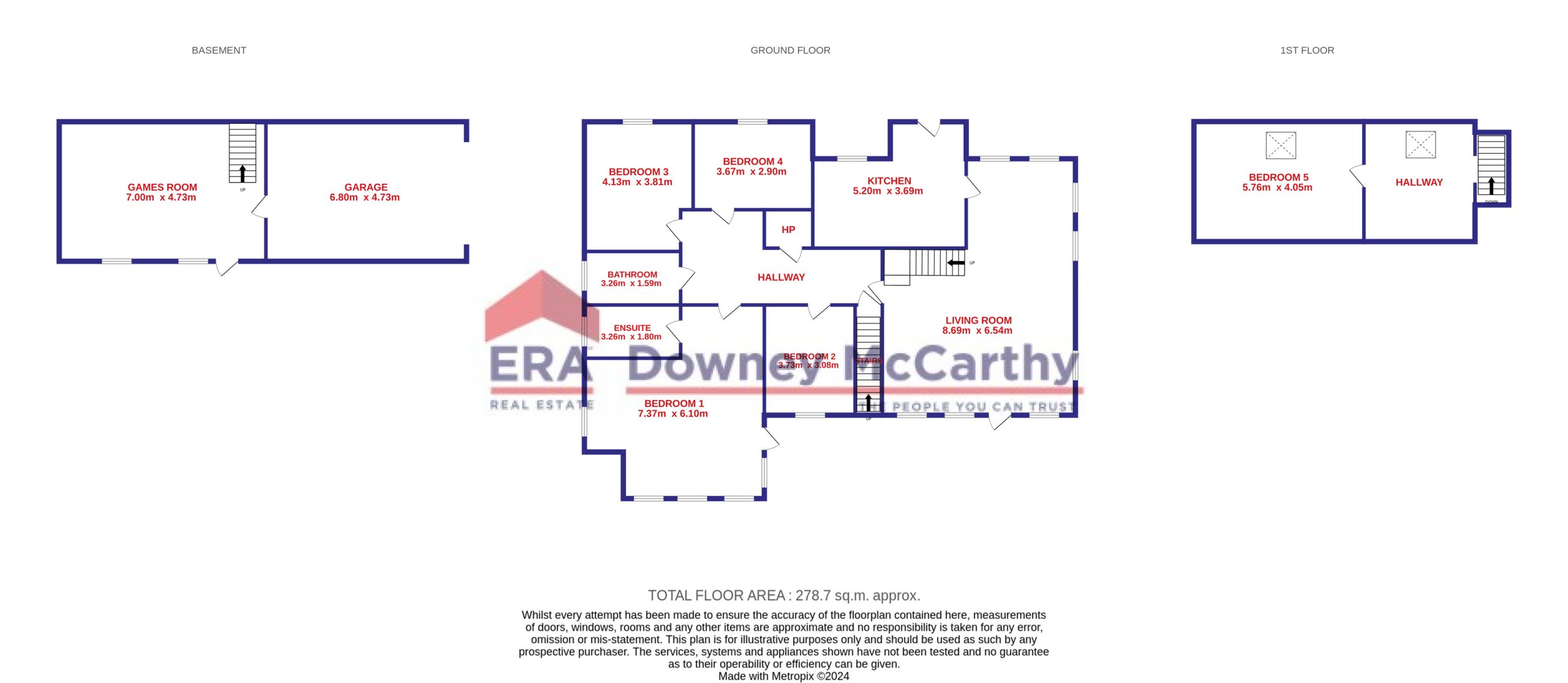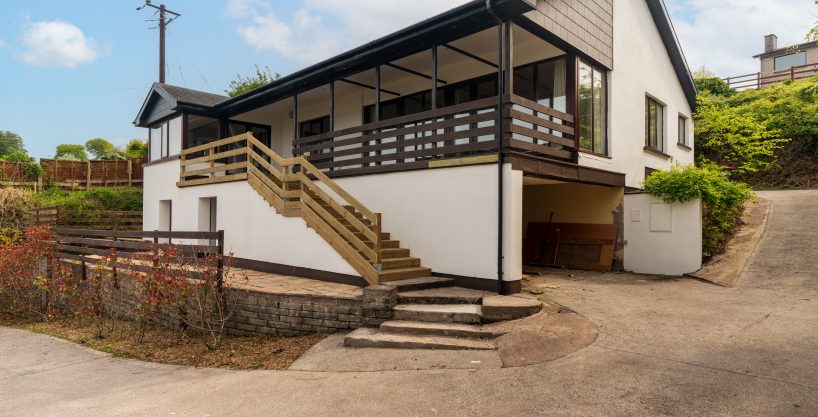Bayview House, Church Hill, Passage West, Cork
T12 W6TY
Residential Sale Agreed
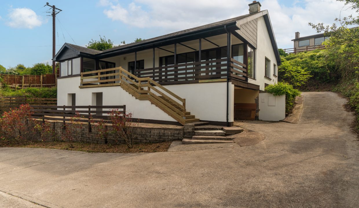
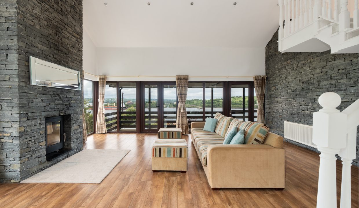
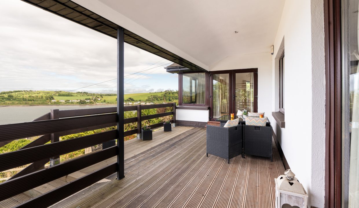
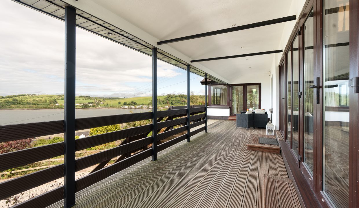
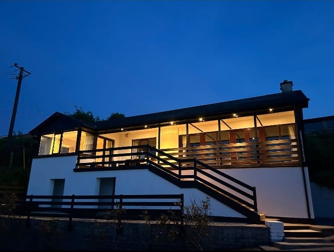
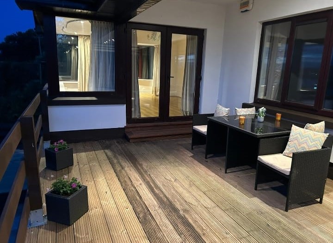
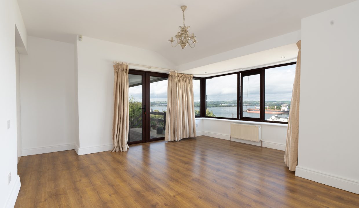
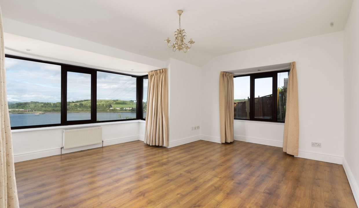
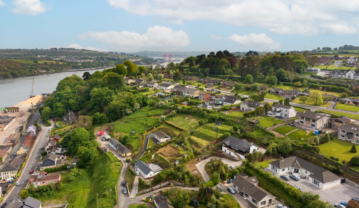
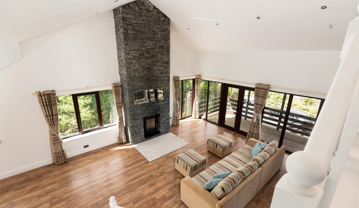
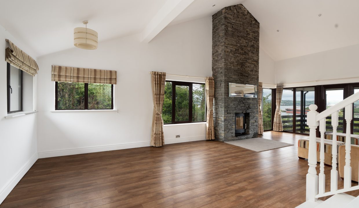
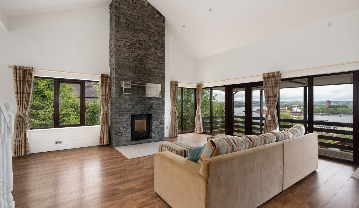
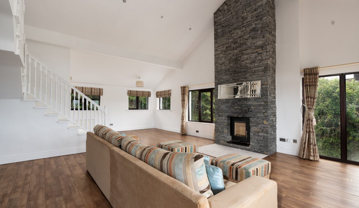
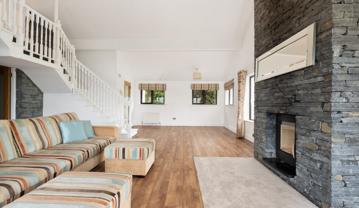
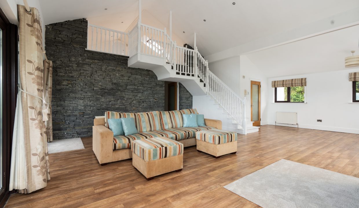
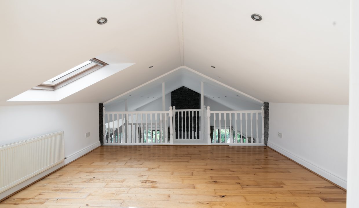
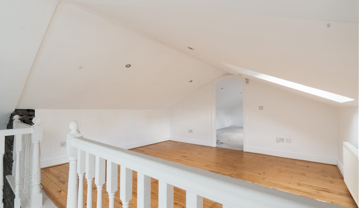
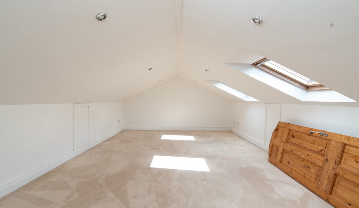
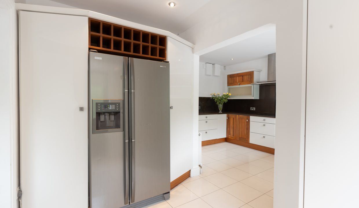
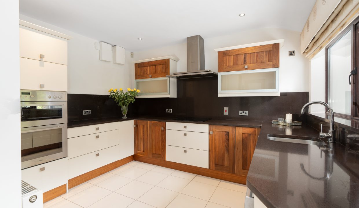
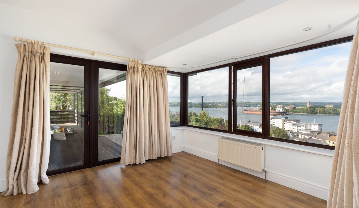
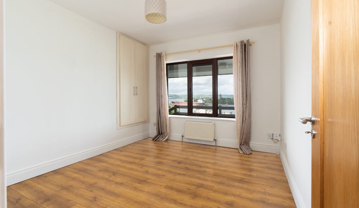
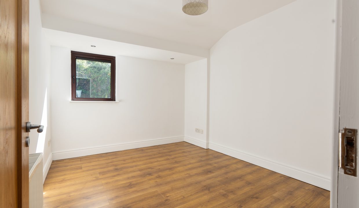
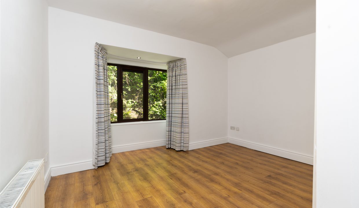
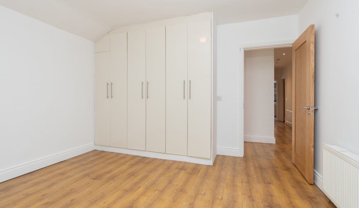
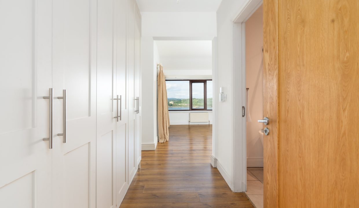
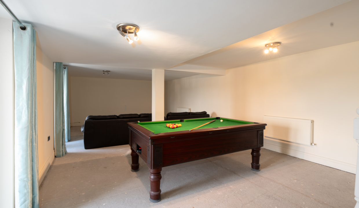
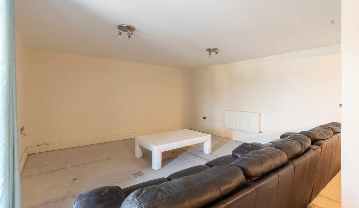
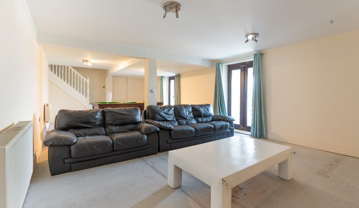
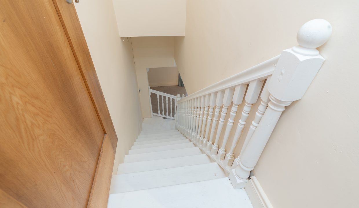
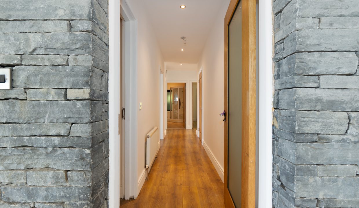
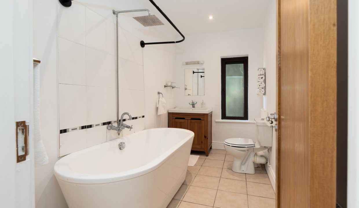
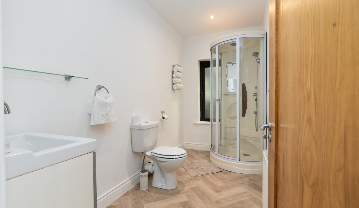
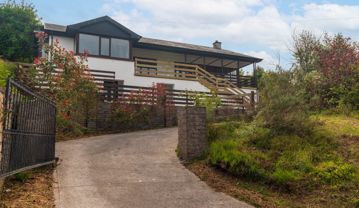
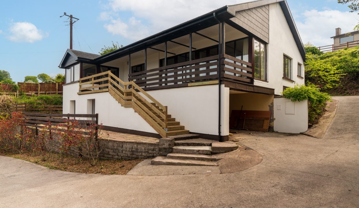
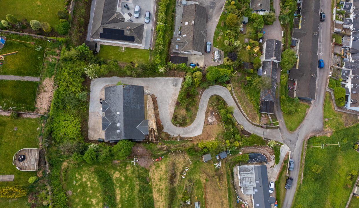
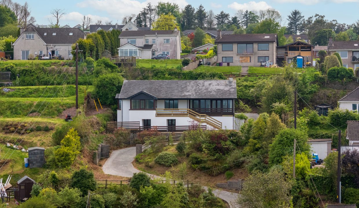
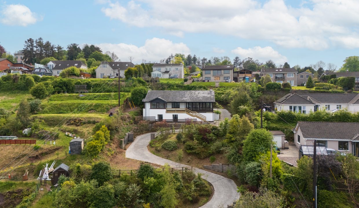
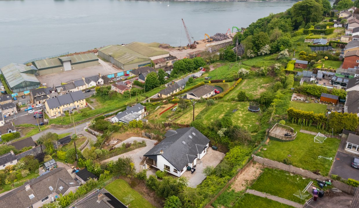
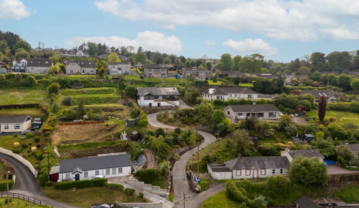
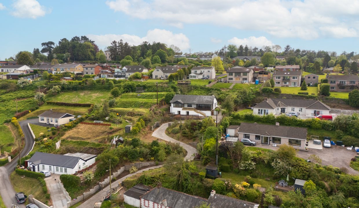
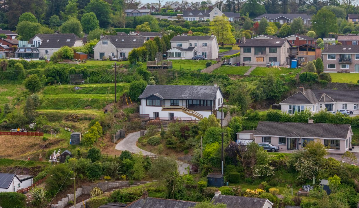
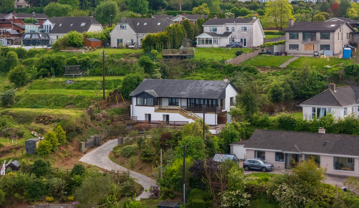
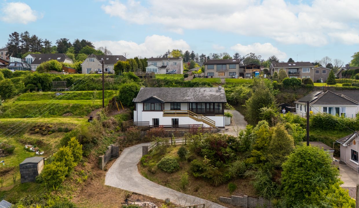
- Overview
- Description
- Floor Plans
- Video
- Map
- Energy Performance
Description
ERA Downey McCarthy Auctioneers are delighted to present ‘Bayview House’ to the market, an exclusive, split level property, located on a superb, elevated site offering panoramic views across Cork harbour. The property comes with 3,000 sq. ft. of living accommodation to include a superb open plan living room/lounge with harbour views and a cinema room/gym space on the basement level. Furthermore we have a kitchen, 4 bedrooms, master bedroom, en suite, main bathroom, plus a converted attic with ample storage space ideal for a home office or a study. This property has to be viewed to appreciate.
Rooms
Kitchen – 3.69m x 5.2m
A solid teak door with frosted glass panelling allows access to the kitchen. The kitchen features solid fitted units at eye and floor level with extensive worktop counter and tile splashback, tile flooring, a large double American style fridge freezer, storage space, integrated oven/hob/extractor fan, a stainless steel sink, plumbing for a dishwasher and a window to the rear. A doorway allows access into the living room/lounge.
Living Room – 8.69m x 6.54m
This is a spectacular, open plan and spacious room which is flooded with extensive natural light throughout with windows to the front, side and rear of the property.
The room has high vaulted ceilings along with a superb harbour view, quality wooden flooring, a stove built in to the beautiful feature natural stone fireplace, plenty of space for a luxury suite of furniture, two radiators and recessed spot lighting throughout. Stairs from this room allow access to the mezzanine area and double doors lead you to the superb decking area.
Hallway – 6.02m x 2.09m
The hallway has high quality wooden flooring, one radiator and recessed spot lighting. The hot press is also located here.
Bedroom 1 – 7.37m x 6.1m
This is a magnificent, large master bedroom which is dual aspect with windows to the front and side of the property (offering panoramic views). This bedroom has high quality wooden flooring, one radiator, recessed spot lighting, two light fittings, a large built-in wardrobe, alarm control point and a door accessing the en suite.
En Suite – 1.8m x 3.26m
The en suite bathroom features a four piece suite including a power shower fitted over the bath, tile flooring, frosted window to the side, recessed spot lighting, wall-mounted light fitting and a towel rail.
Bedroom 2 – 3.73m x 3.08m
This bedroom has a large window overlooking the front of the property, high quality wooden flooring, radiator, attractive neutral décor, light fitting and a built-in wardrobe unit.
Bedroom 3 – 3.81m x 4.13m
This bedroom has one window to the side of the property, wooden flooring, one radiator, attractive neutral décor, one centre light fitting and a built-in wardrobe unit.
Bedroom 4 – 3.67m x 2.9m
This bedroom has a window to the rear, quality wooden flooring, radiator, attractive neutral décor and centre light fitting.
Bathroom – 1.59m x 3.26m
The main bathroom features a three piece suite including a shower cubicle incorporating a power shower, attractive high quality laminate flooring, vanity unit, frosted window, recessed spot lighting, wall-mounted light fitting and a radiator.
First Floor Hall – 4.07m x 3.77m
Solid wooden stairs lead you to the first floor. The spacious hallway area could be utilised as another living space/office if required and features one Velux window, high quality wooden flooring, one radiator, attractive neutral décor and recessed spot lighting.
Bedroom 5 – 5.76m x 4.05m
This room has two Velux windows to the rear of the property, high quality carpet flooring, one radiator, attractive neutral décor, access to the annex for storage and recessed spot lighting.
Games Room – 4.73m x 7.0m
This is a superb and versatile room which has double glass doors allowing access to the front of the property. The room has concrete flooring, recessed spot lighting, two radiators and plenty of space. A separate door allows access to the car port.
Car Port – 4.73m x 6.8m
There is an opening from the driveway, underneath the house, into the car port which is accessed from the side of the property. It can accommodate parking for two vehicles.
Features
- Property constructed in 2005/6
- 3,000 sq. ft. approx.
- An excellent B3 BER rating
- Superb elevated site with panoramic views
- Magnificent open plan living room/lounge with 17 ft ceiling and views of the harbour
- 35 ft balcony with harbour views
- Master Bedroom with views
- Cinema Room in the basement level
- Decking area for hot tub
- Car port
- Private winding driveway and ample off street parking
- Within walking distance of all amenities in Passage West
BER Details
BER: B3
Directions
Please see Eircode T12 W6TY for directions.
Disclaimer
The above details are for guidance only and do not form part of any contract. They have been prepared with care but we are not responsible for any inaccuracies. All descriptions, dimensions, references to condition and necessary permission for use and occupation, and other details are given in good faith and are believed to be correct but any intending purchaser or tenant should not rely on them as statements or representations of fact but must satisfy himself / herself by inspection or otherwise as to the correctness of each of them. In the event of any inconsistency between these particulars and the contract of sale, the latter shall prevail. The details are issued on the understanding that all negotiations on any property are conducted through this office.
Property Video
Property on Map
Energy Performance
- Energy Class: B3
- A1
- A2
- A3
- B1
- B2
- B3
- C1
- C2
- C3
- D1
- D2
- E1
- E2
- F
- G
- Exempt


