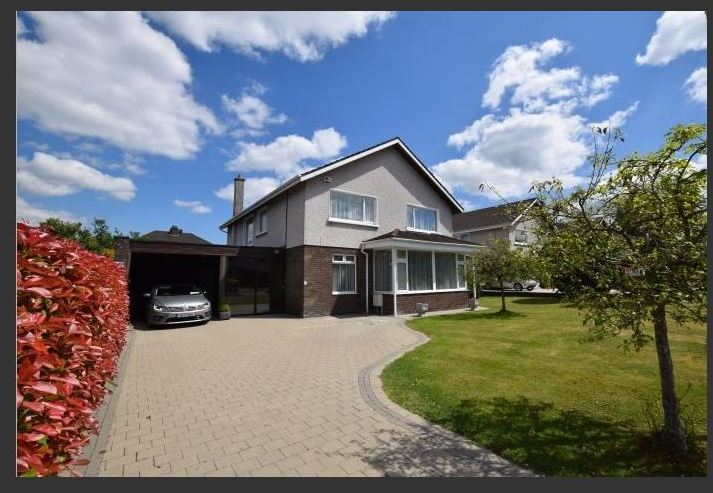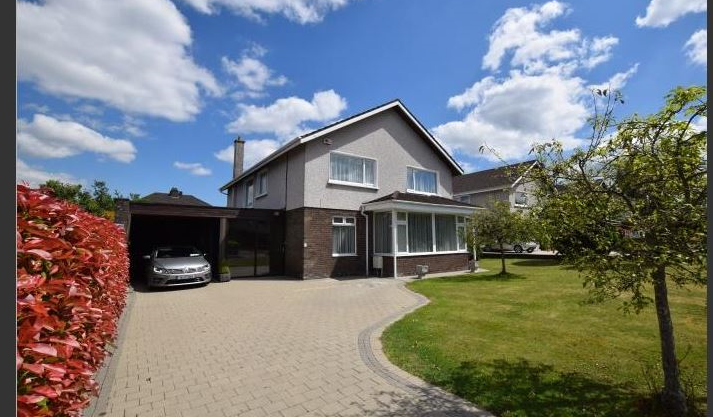“Ardeen”, 11 Janeville, Blackrock, Cork
T12 E0AA
Residential Sold







- Overview
- Description
- Floor Plans
- Video
- Map
- Energy Performance
Description
ERA Downey McCarthy are delighted to present to the market “Ardeen”, no. 11 Janeville, Blackrock, Cork. This executive six bed property is one of just 21 detached houses in this exclusive development located off the Blackrock Road. ‘Ardeen’ is bought to the market in immaculate condition throughout offering spacious living accommodation, large bedrooms and a generous sized site, all within one of the finest residential locations in Cork.
Accommodation consists of a porch, reception hallway, guest w.c, sitting room, dining room, open plan kitchen/living area, utility room and storage room on the ground floor. The first floor boasts four spacious bedrooms and the family bathroom. The second floor has two additional bedrooms and a storage room.
Viewing highly recommended.
Accommodation
The front of the property has a maintenance free facade of brick and rough pebble dash finish. The property has a cobble locked driveway with off street parking for up to 6 cars. The front is laid to lawn with a selection of mature shrubs and plants. The boundary on the left hand side is set by a line of red robin shrubbery. The property has an enclosed car port with parking for one car, one security light, one power point and one outside tap. On the right hand side of the property a secure gate allows access to the rear garden and a superb patio area finished with Ballygarvan paving slabs.
The rear of the property has a superb private garden with high block built wall on the right hand side, mature palm trees to the left hand side and at the rear boundary. The property is not over looked and the garden is laid to lawn with superb flower beds positioned around the entire lawn. There is one outside tap and outside light. A superb patio area located off the kitchen/living area has a remote controlled extendable canopy to cater for outdoor dining. This area is surrounded by purpose built flower beds.
The property offers a block built shed and a barna shed to the rear of the property for additional storage.
Rooms
Porch
A sliding door allows access to a porch with tiled flooring. The area has timber panelled ceiling, one centre light piece and a teak door with glass side panelling allows access to the main reception hallway.
Reception Hallway – 4.0m x 6.92m
A bright spacious reception hallway has magnificent decor throughout including superb carpet flooring. The entrance hallway has an enclosed walk in storage/cloak room area which has carpet flooring, wall mounted racks and one centre light piece.
The hallway has one electric storage heater, one large radiator, two centre light pieces and extensive under stairs storage. There is one smoke alarm, one thermostat control for the heating, three power points and one phone point. A doorway allows access to a guest w.c.
Guest W.C
The guest w.c. features a two piece suite. The room has one sky light and tiled flooring. There is one large mirror, one radiator, wall mounted shelving and one centre light piece.
Sitting Room – 5.53m x 8.13m
A superb main sitting room has a feature bay window to the front of the property including net blinds, curtain rail and curtains and another additional window overlooking the driveway. The room has magnificent decor, high quality fitted carpets and superb marble open fire place. The room has two centre light pieces, two wall mounted light pieces, two radiators, six power points and one tv point. Double doors from the room allows access to a formal dining room.
Kitchen/Dining/Living Room – 3.42m x 8.45m
A magnificent open plan kitchen/dining/living room features units at eye and floor level with Amtico flooring in the kitchen. One window over looks the rear garden which floods the room with natural light while a sliding door off the lounge/living area with a south facing aspect allows access to a patio area. The kitchen offers extensive worktop counter space, a tiled splash back, a stainless sink and an integrated double oven, hob and extractor fan. The kitchen has a dishwasher and an integrated breakfast counter. The area has one centre light piece incorporating six spot lights and nine power points.
The open plan living area has vinyl floor covering, a fire place with gas insert, four power points, one large radiator and one tv point.
A doorway from the room allows access to a formal dining room.
Formal Dining Room – 3.91m x 3.57m
The dining room can be accessed from the hallway, living room and kitchen/dining/living area.
The room has one window to the side of the property which includes curtain rail and curtains. There is carpet flooring, one radiator, one centre light piece, wall mounted shelving and six power points.
Storage Room – 3.18m x 3.65m
This room has vinyl floor covering, one window to the rear of the property, a PVC door with glass panelling allows access to the rear and a teak door allows access to the car port at the front of the property. The room has wall mounted shelving, one centre light piece, one electric storage heater and four power points.
Utility Room – 3.19m x 1.5m
A doorway from the storage room allows access to the utility room. The area has vinyl floor covering, washing machine, dryer and a space for a freezer. There is wall mounted shelving, three power points, a wall mounted wine rack, one centre light piece and one Velux window.
Stairs & Landing
The stairs and landing has been fitted with high quality carpet flooring. On the half landing the property boasts a large window to the side of the property which floods the area with natural light. This window includes one curtain rail and one set of curtains. The main landing area has two centre light pieces, one radiator, one smoke alarm and two power points. There is extensive built in storage located on the landing area.
Master Bedroom – 3.8m x 4.29m
A superb master bedroom has one window to the front of the property which includes curtain rail, curtains and net blinds. The room has carpet flooring, attractive decor and built in units from floor to ceiling. The area has an integrated vanity area, one centre light piece, six power points, one tv point and a doorway from the room allows access to an en-suite bathroom.
En-Suite – 1.52m x 2.09m
The en-suite bathroom features a two piece suite with a corner shower incorporating a pump action shower. The room has impressive tiling from floor to ceiling, one centre light piece, one wall mounted light piece and one wall mounted heater. The room is equipped with a heated towel rail, one extractor fan and one window to the side of the property.
Bedroom 2 – 3.68m x 4.1m
A large double bedroom has one window over looking the rear garden including curtain rail, curtains and net blind. The room has carpet flooring, impressive built in units with an integrated vanity area. The room has one centre light piece, one smoke alarm, one radiator and six power points.
Bedroom 3 – 3.52m x 3.82m
A large double bedroom has a dual aspect with one window to the rear of the property and one window to the side of the property both including curtain rails and curtains. The room has carpet flooring, impressive slide robe fitted units, one centre light piece, one radiator and six power points.
Bedroom 4 – 3.79m x 3.55m
A large double bedroom has one window to the front of the property over looking the front garden. The window includes a curtain rail, curtains and net blinds. The room has neutral decor, carpet flooring, impressive built in units, six power points, one tv point and two phone points.
Family Bathroom – 2.74m x 2.91m
The family bathroom features a four piece suite including a large corner shower area. The room has impressive tiling from floor to ceiling, one window to the side of the property and one extractor fan. There is one radiator, one wall mounted heater, one centre light piece and access to the attic can be gained from here.
Stairs & 2nd Floor Landing
A full stair case from the first floor landing allows access to the second floor landing. The stair case is fully carpeted and there is one Velux window at the top of the landing offering panoramic views over the city. There is a walk in storage room located off the landing, storage into the eves of the roof and one smoke alarm.
The storage room has solid timber flooring, one Velux window with integrated blind, one radiator and one wall mounted light piece.
Bedroom 5 – 4.76m x 3.76m
A superb room has two Velux windows with integrated black out blinds. The room has solid timber flooring sanded and varnished to a high quality finish, recess spot lighting and one smoke alarm. There is a wall mounted light fitting, storage, one large radiator and four power points.
Bedroom 6 – 4.56m x 4.76m
A superb room has two Velux windows facing south with integrated black out blinds. The room has solid timber flooring, attractive neutral decor, recess spot lighting and one smoke alarm. There is one radiator, eight power points and storage.
Features
- Approx. 271 sq. metres (2,917 sq.ft.)
- BER C2
- Built in 1982
- Six double bedrooms
- Exclusive development of 21 detached properties
- Ten minute walk to Cork city centre
- Gas Fired Central Heating
- Double glazed windows
- Large private rear garden
- Fully underpinned and certified
- Cobble locked driveway for six cars
- Superb family home
BER Details
BER: C2
BER No.102862729
Energy Performance Indicator: 179.44 kWh/m²/yr
Directions
Janeville is located on the Blackrock Road on the right hand side just before The Venue Bar with an ERA Downey McCarthy sign displayed.
Viewing Details
Viewing strictly by appointment.
Disclaimer
The above details are for guidance only and do not form part of any contract. They have been prepared with care but we are not responsible for any inaccuracies. All descriptions, dimensions, references to condition and necessary permission for use and occupation, and other details are given in good faith and are believed to be correct but any intending purchaser or tenant should not rely on them as statements or representations of fact but must satisfy himself / herself by inspection or otherwise as to the correctness of each of them. In the event of any inconsistency between these particulars and the contract of sale, the latter shall prevail. The details are issued on the understanding that all negotiations on any property are conducted through this office.
Property Video
Property on Map
Energy Performance
- Energy Class: C2
- Energy Performance: 179.44 kWh/m²/yr
- A1
- A2
- A3
- B1
- B2
- B3
- C1
- C2
- C3
- D1
- D2
- E1
- E2
- F
- G
- Exempt




