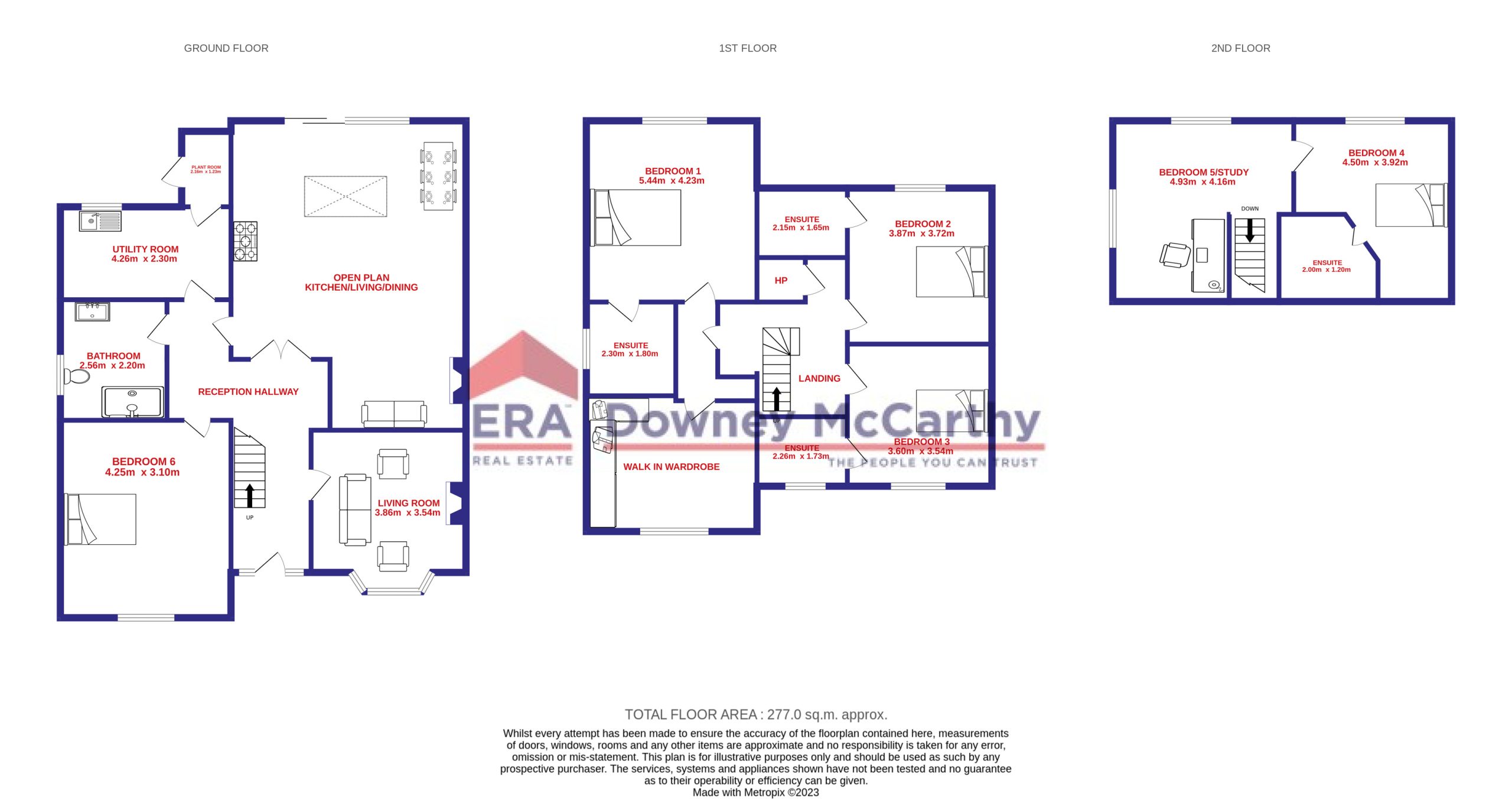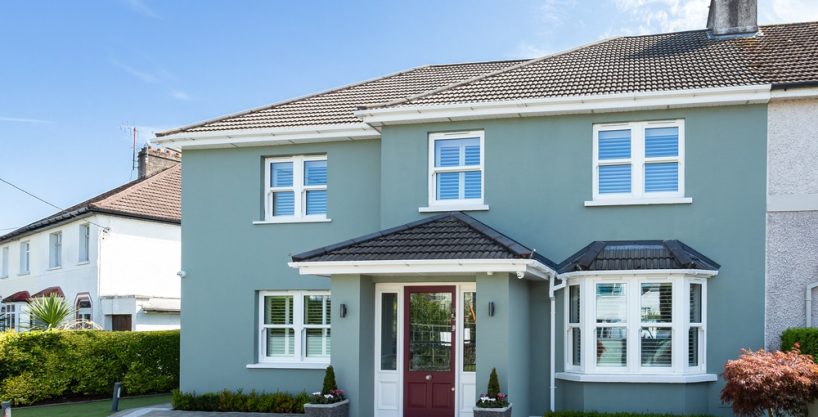9 Lima Lawn, Glasheen, Cork
T12 H4X7
Residential Sold
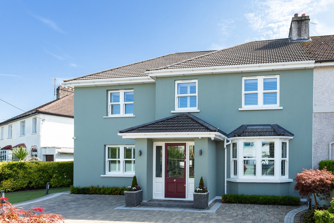
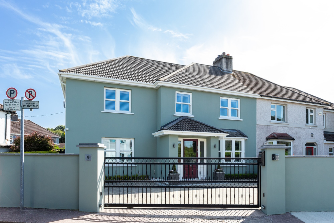
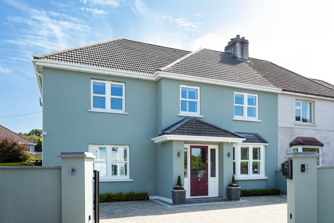
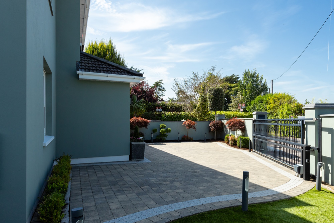
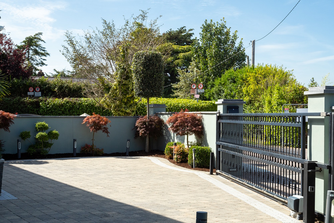
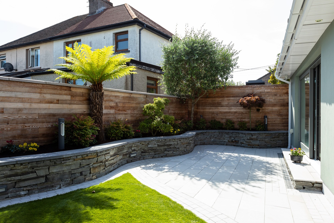
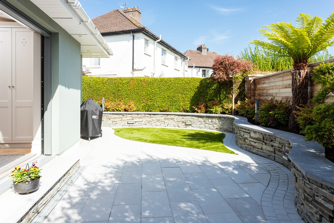
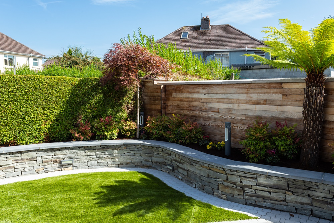
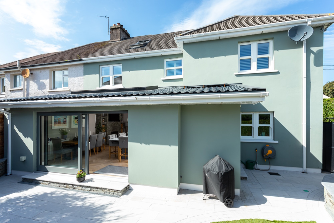
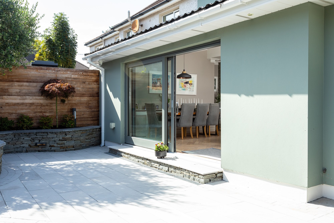
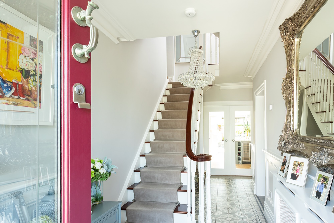
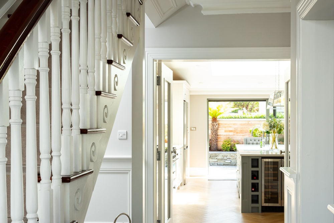
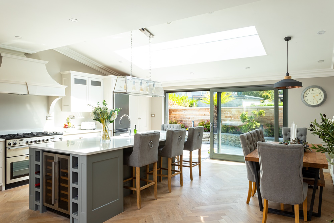
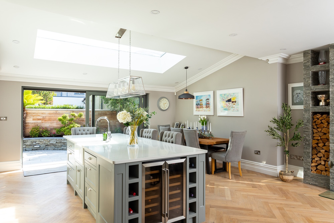
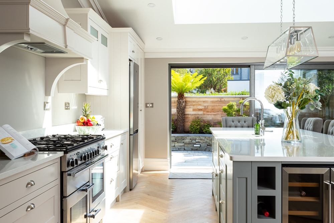
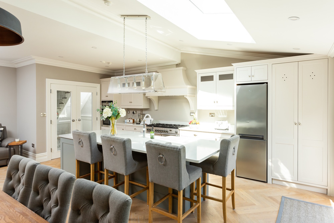
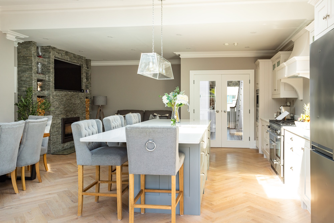
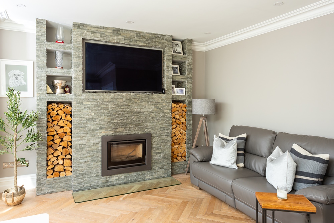
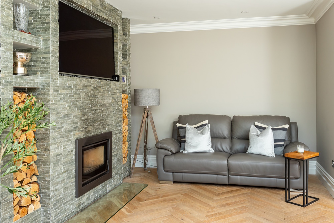
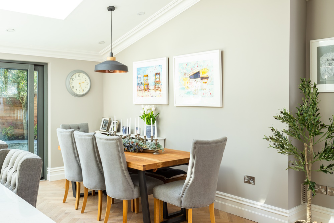
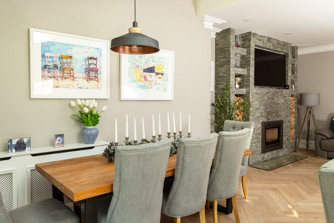
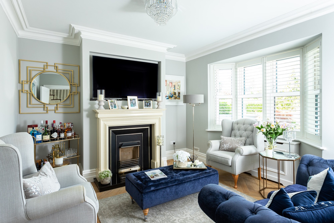
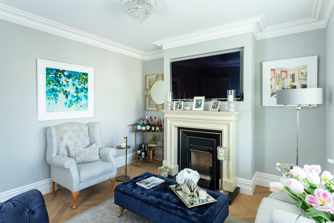
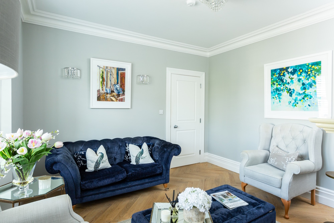
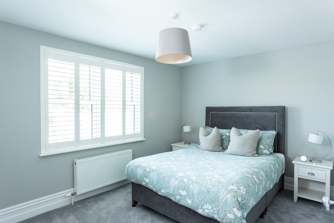
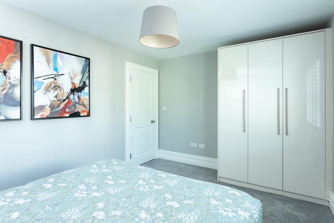
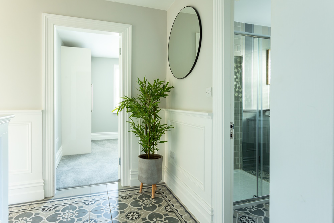
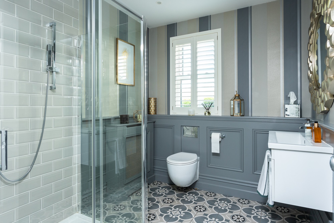
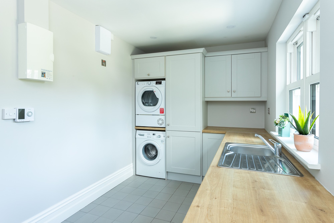
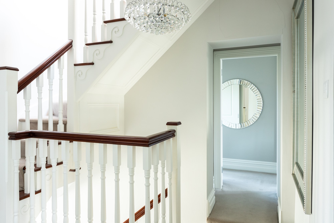
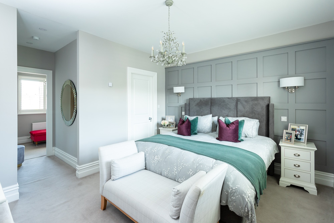
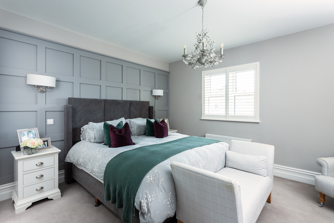
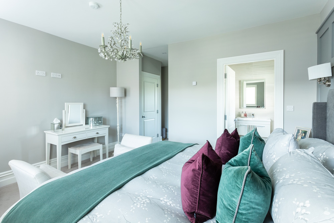
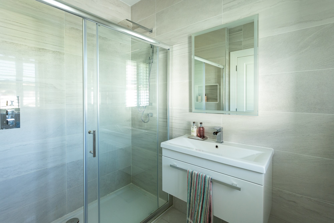
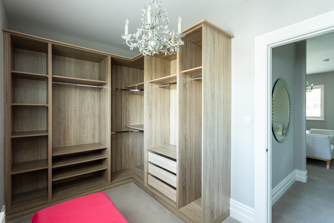
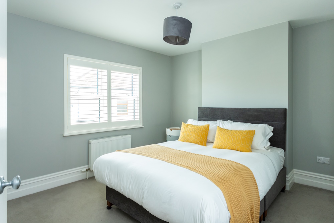
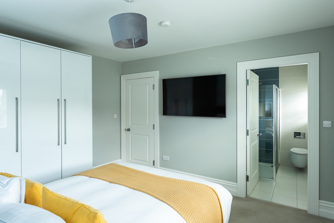
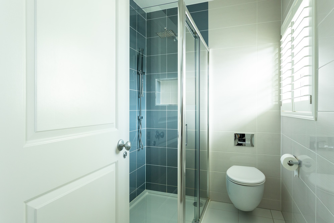
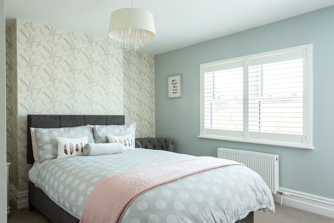
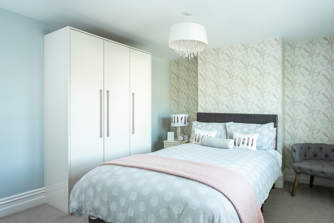
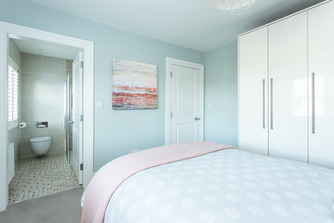
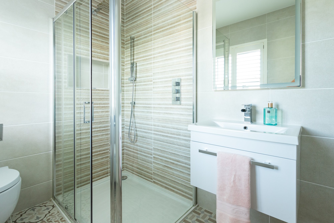
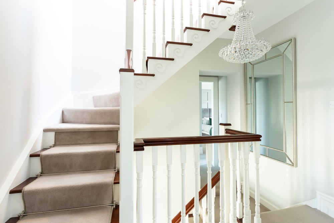
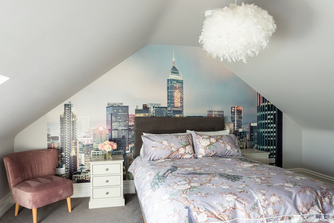
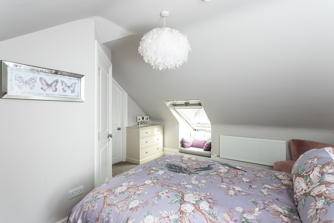
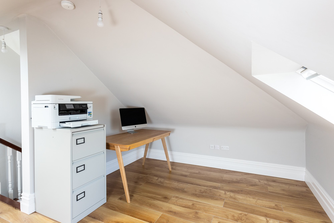
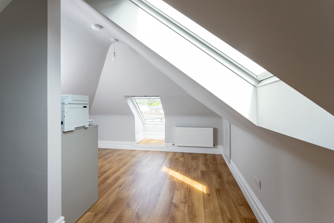
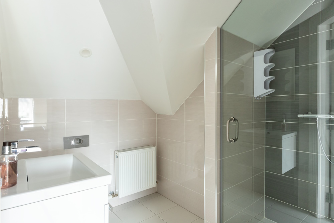
- Overview
- Description
- Floor Plans
- Video
- Map
- Energy Performance
Description
ERA Downey McCarthy are pleased to launch to the market this absolutely superb and immaculately presented five bedroom, four ensuite, semi-detached home which comes to the market in showhouse condition having been completely renovated in 2017. This stunning home will appeal to many buyers, given its bright and light-filled living accommodation, layout, condition, and location. A wide array of local amenities remain within a short distance from this unique property to include The Lough, Wilton Shopping Centre, schools, bars, restaurants, cafes and more. It is also on the doorstep of the universities, The Bons Secours Hospital, and the Cork University Hospital.
This home is well proportioned, and light filled, with excellent living accommodation complimented by 5 spacious bedrooms. As well as the beautifully appointed accommodation this home benefits from a landscaped southerly rear garden with an attractive patio area.
A must see to fully appreciate what this property has to offer, the owners tasteful colour scheme and contemporary décor throughout complements the high-quality finish, making this the perfect home for modern, open plan, family living.
Accommodation consists of reception hallway, living room, superb open plan kitchen/dining/living area, utility room, plant room, main family bathroom and bedroom 6 on the ground floor. The first floor offers three spacious bedrooms and three en-suite bathrooms. The third floor has a bedroom, an en-suite bathroom and a study space which could be used as a further additional bedroom.
Accommodation
The front of the property is accessed via secure electric gates with video intercom and remote access. It is fully enclosed with block built walls and offers off street parking on a cobble lock driveway. There are purpose-built flower beds throughout.
The rear of the property benefits from a South facing aspect. It is fully enclosed and features a beautifully laid Portuguese limestone patio area with integrated artificial lawn area. There are raised flower beds with Kilkenny limestone walls, integrated lighting, recessed spot lighting within the soffits and fascias, Cedar cladded fence, external power points and an external tap.
Rooms
Reception Hallway – 6.27m x 2.0m
A bespoke timber door with attractive bevelled glass centre panelling and roller blinds allows access to the main reception hallway. The magnificent hallway features Equipe hallway Victorian tiling, an impressive chandelier, attractive décor, handcrafted timber wall panelling with nine-inch skirting to accommodate same and coving to all sides. Other features include one radiator with radiator cover, four power points and one telephone point.
Living Room – 3.54m x 3.86m
The beautifully presented living room features a bay window to the front of the property with plantation shutters, which allows extensive natural light to flow throughout. The room has solid parquet flooring, coving to all sides, nine-inch skirting boards, recessed television mount and open fireplace. There is one centre light piece, two wall-mounted light pieces, one radiator with radiator cover, one television point, and eight power points.
Open Plan Kitchen/Living/Dining – 6.37m x 5.7m
This absolutely superb and extended open plan kitchen/dining/living area is flooded with natural light with one large skylight window and 4m aluclad sliding glass door to the rear. The room features solid parquet flooring throughout, coving to all sides, a feature stone fireplace with wood stove insert and integrated storage and a feature ‘over island’ light fitting.
The kitchen includes hand-painted in framed wooden units at eye and floor level with extensive Quartz worktop, Quooker tap, six ring Rangemaster cooker, integrated microwave, double extractor fan, larder units, Whirlpool fridge freezer, integrated Siemens coffee machine, LED lighting and ample power points. There is an island unit with storage space, Belfast sink, integrated wine racks and wine cooler and a large seating arrangement.
Utility Room – 2.23m x 4.28m
The utility room features tile flooring, fitted units at eye and floor level in an L-shape with extensive worktop counter, stainless steel sink with drainer unit, one window to the rear with plantation shutters, LED lighting, washing machine, dryer, one radiator, ten power points and recessed spot lighting. A door from this room allows access to a plant room.
Plant Room – 2.16m x 1.23m
This room has tile flooring, a composite door with glass panelling allowing access to the rear garden and one centre light piece. The gas boiler is housed in this area along with the water tank.
Bathroom – 2.2m x 2.56m
This spectacular bathroom features a three piece suite including a corner shower cubicle incorporating a pumped shower, a cantilever toilet and a double sink with integrated storage. There is one window to the side of the property with plantation shutters, attractive tile flooring, attractive tiling to the shower area, one radiator with radiator cover, LED lighting, feature wallpaper to one wall and attractive wall panelling to the remainder.
Bedroom 5 – 3.1m x 4.25m
This spacious double bedroom has one window to the front of the property with plantation shutters, Ulster range wool carpet flooring, one large radiator, one centre light piece, six power points, one television point, one telephone point, attractive décor and high gloss fitted units.
First Floor Stairs and Landing
A stunning and bespoke, hand-made mahogany staircase finished in French polish allows access to the upper levels. At the landing there is a beautiful feature chandelier and Ulster range wool carpet flooring. Located off the hallway is a comms room which has carpet flooring and one centre light piece.
Bedroom 1 – 5.44m x 4.23m
The main bedroom features attractive décor, Ulster range wool carpet flooring, superb wall panelling, one window to the rear of the property with plantation shutters, one feature centre light piece, two wall-mounted light pieces, one radiator, ten power points, one television point and one telephone point. A door from this room allows access to an en-suite bathroom.
En-suite 1 – 1.8m x 2.3m
The en-suite bathroom features a three piece suite including a cantilever toilet and a double corner shower area incorporating a mains operated pump shower with rain shower head and integrated storage space. The room features beautiful tiling throughout, one radiator, one window to the side of the property with plantation shutters and LED recessed lighting.
Walk-In Wardrobe – 2.23m x 4.23m
This room has one window to the front of the property with plantation shutters, Ulster range wool carpet flooring, built-in units for shelving and hanging offering ample storage space, one centre light piece, four power points and one radiator.
Bedroom 2 – 3.87m x 3.72m
This spacious double bedroom features attractive décor, Ulster range wool carpet flooring, one window to the rear of the property with plantation shutters, high gloss built-in units, one centre light piece, one radiator, eight power points with USB points and one television point. A door from this room allows access to an en-suite bathroom.
En-suite 2 – 1.65m x 2.15m
The en-suite bathroom features a three piece suite, attractive tiling throughout, integrated storage, one radiator, one window to the rear of the property with plantation shutters and LED recessed lighting.
Bedroom 3 – 3.54m x 3.6m
A spacious double bedroom features attractive décor, Ulster range wool carpet flooring, one window to the front of the property with plantation shutters, attractive feature wallpapered wall, high gloss built-in units, one centre light piece, one radiator and six power points with USB points. A door from this room allows access to an en-suite bathroom.
En-suite 3 – 1.73m x 2.26m
The en-suite bathroom features a three piece suite including a cantilever toilet and a shower area incorporating a mains operated pump shower, attractive tiling throughout, integrated storage, one radiator, one window to the rear of the property with plantation shutters and LED recessed lighting.
Second Floor Stairs and Landing
The stairs to the second floor features a carpet tread. This leads to an open plan space which could serve a multitude of uses as well as the fourth bedroom and en-suite bathroom.
Bedroom 4 – 4.5m x 3.92m
A superb double bedroom features attractive décor, Ulster range wool carpet flooring, one Velux window to the rear with cleverly built window seat, one centre light piece, one large radiator, six power points and a door allows access to the en-suite bathroom.
En-suite 4 – 1.2m x 2.0m
The en-suite bathroom features a three piece suite including a mains operated pump shower, impressive tiling throughout, integrated storage, one radiator, one extractor fan and recessed spot lighting.
Home Office – 4.16m x 4.93m
This room is currently in use as a home office but could be used as an additional bedroom on the third floor if required. The room has two Velux windows, laminate timber flooring, one radiator, eight power points, two light pieces and a smoke alarm.
Features
- BER B1 – Qualifying the property for a Green Mortgage
- Showhouse condition throughout
- Fully renovated modern family home
- Approx. 277 Sq. M. / 2,980 Sq. Ft.
- Superb rear landscaped patio area with South facing aspect
- Bright and spacious accommodation throughout
- Five bedrooms
- Four en-suites and ground floor main bathroom
- Entire house beautifully painted in Farrow & Ball with Plantation shutters throughout.
- Modern appliances and finishes with solid in framed kitchen
- Triple glazed Sash windows
- Wood burning stove
- Gas fired central heating
- Remote access intruder alarm and CCTV system
- Electric gates with video intercom system
- Smart heating control system
- Centralised communication system with CAT 6 outlets in every room
- Thermo solar panels
BER Details
BER: B1
BER No.107711079
Energy Performance Indicator: 98.97 kWh/m²/yr
Directions
Please see Eircode T12 H4X7 for directions.
Disclaimer
The above details are for guidance only and do not form part of any contract. They have been prepared with care but we are not responsible for any inaccuracies. All descriptions, dimensions, references to condition and necessary permission for use and occupation, and other details are given in good faith and are believed to be correct but any intending purchaser or tenant should not rely on them as statements or representations of fact but must satisfy himself / herself by inspection or otherwise as to the correctness of each of them. In the event of any inconsistency between these particulars and the contract of sale, the latter shall prevail. The details are issued on the understanding that all negotiations on any property are conducted through this office.
Property Video
Property on Map
Energy Performance
- Energy Class: B1
- Energy Performance: 98.97 kWh/m²/yr
- A1
- A2
- A3
- B1
- B2
- B3
- C1
- C2
- C3
- D1
- D2
- E1
- E2
- F
- G
- Exempt


