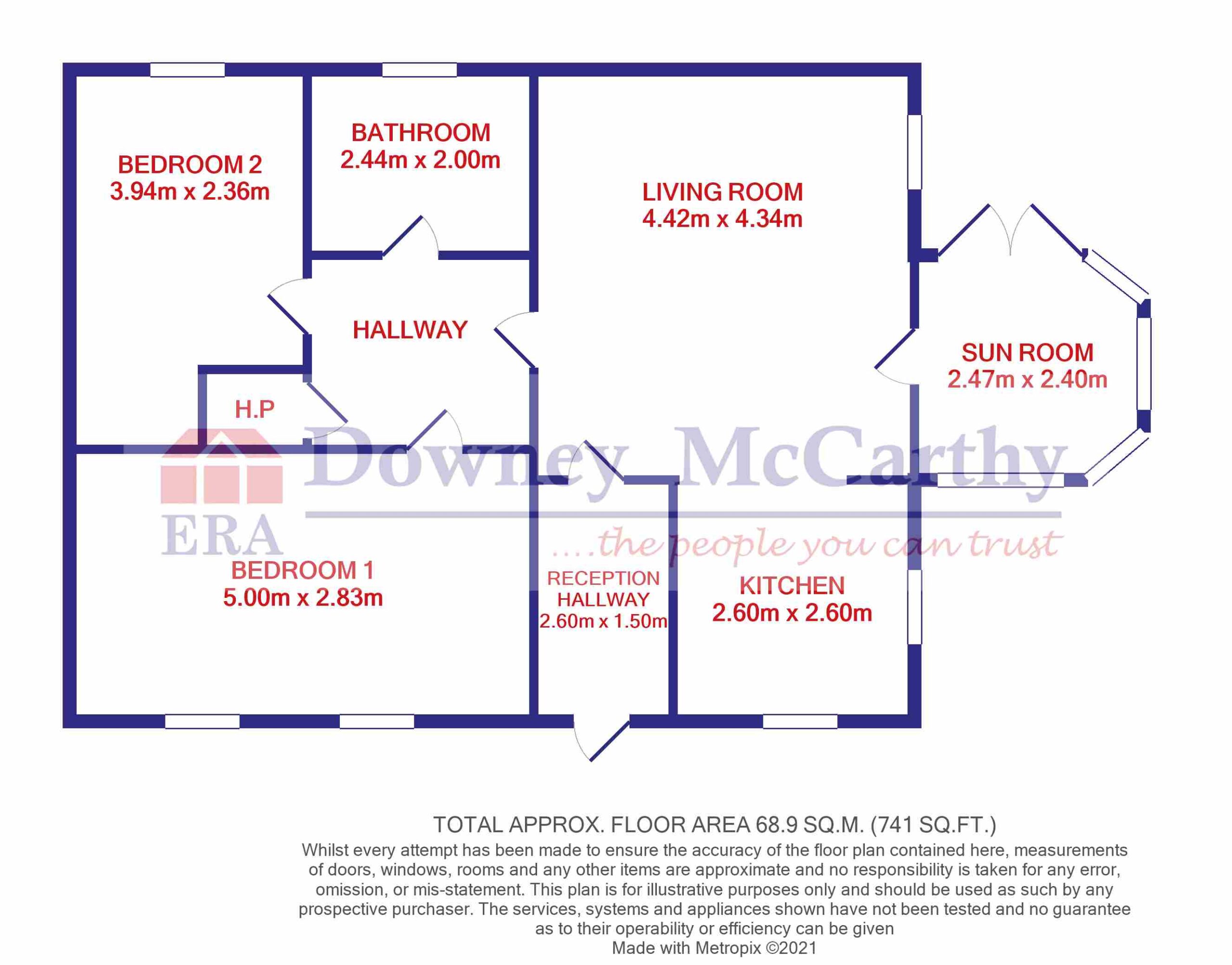6 Ros Ard, Whites Cross, Glanmire, Cork
T23 HN84
Residential Sold
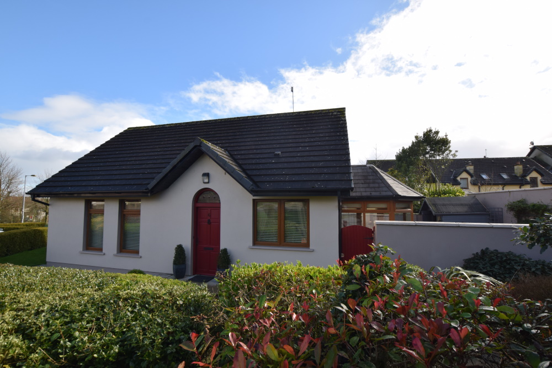
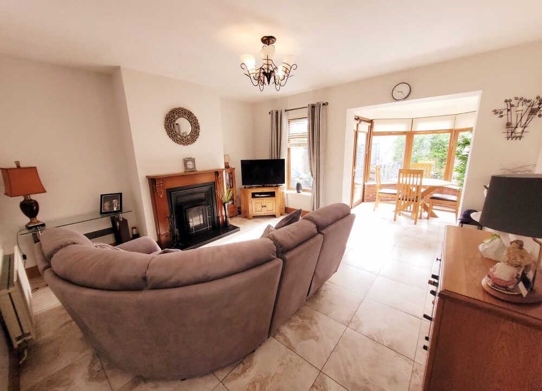
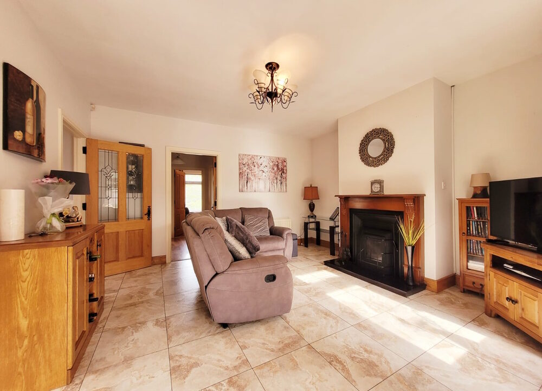
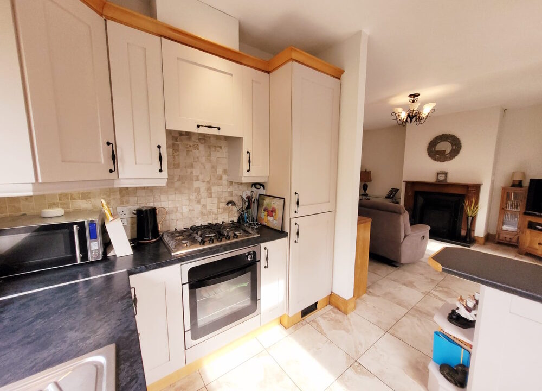
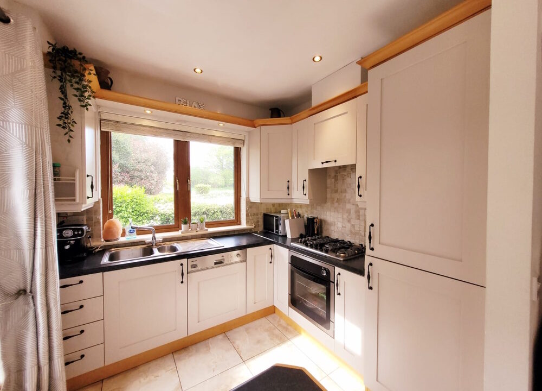
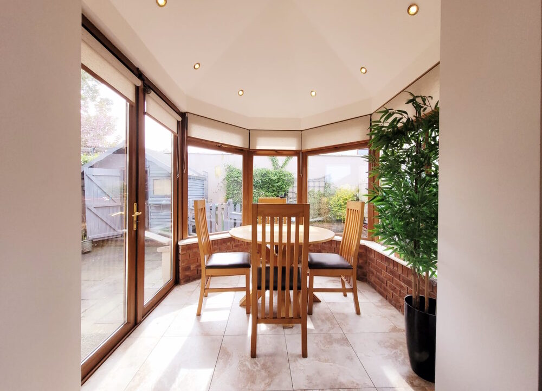
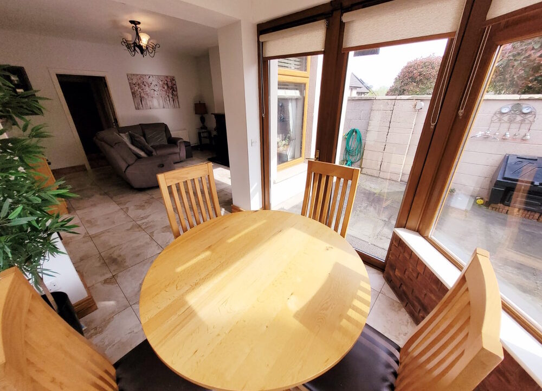
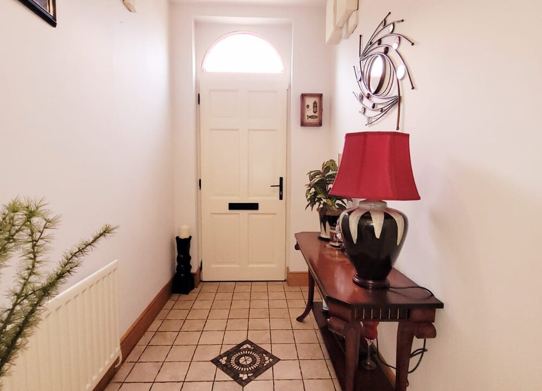
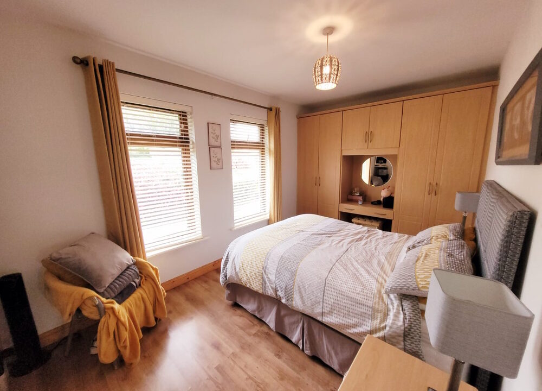
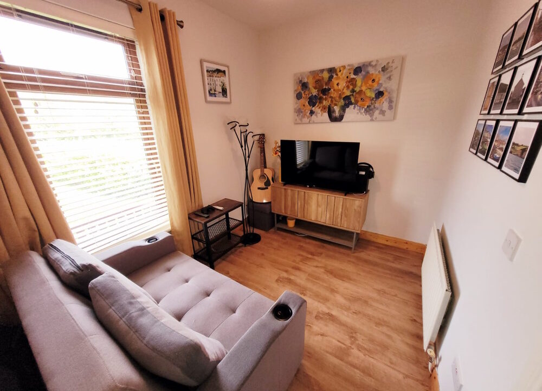
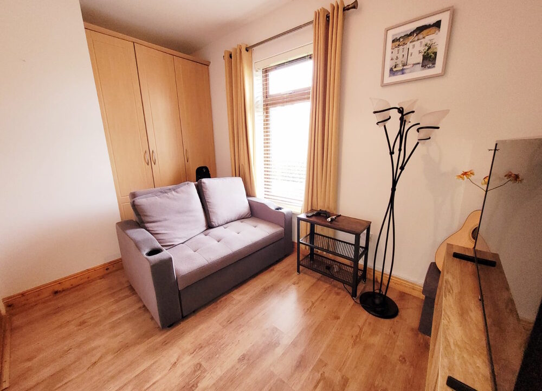
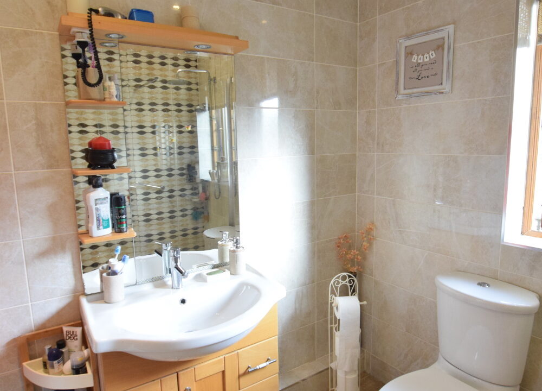
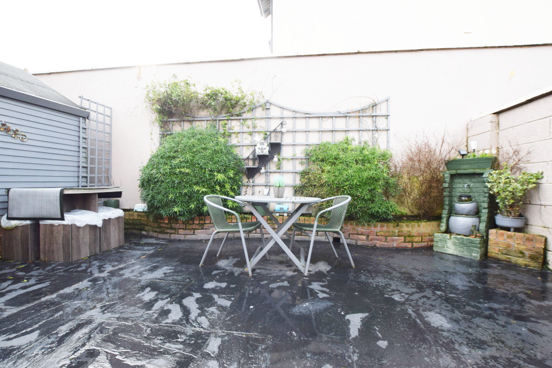
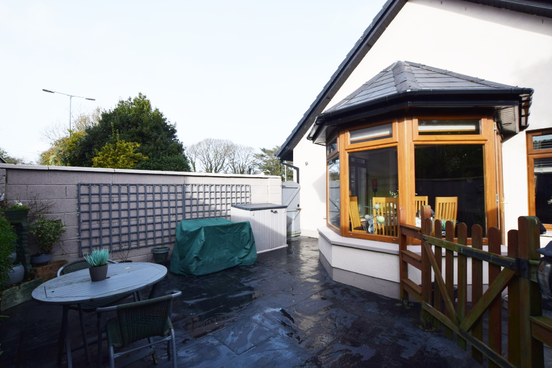
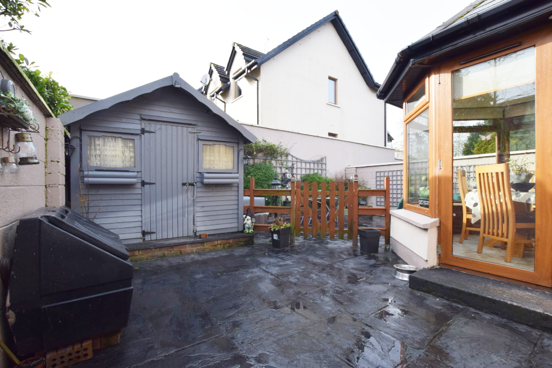
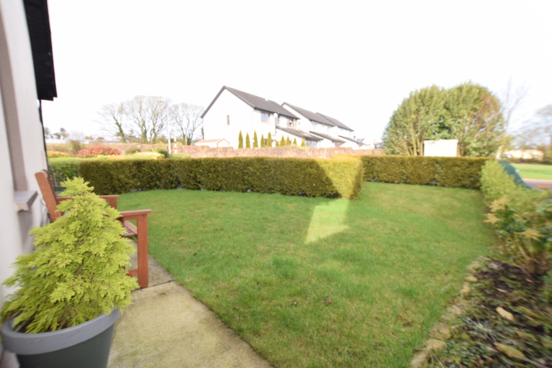
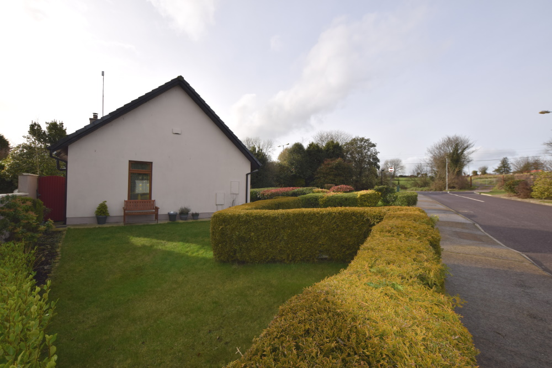
- Overview
- Description
- Floor Plans
- Map
- Energy Performance
Description
Garry O’Donnell of ERA Downey McCarthy Auctioneers is delighted to launch to the market this impeccably presented, two double bedroom, detached bungalow situated at the entrance to the much sought-after residential development of Ros Ard, Upper Glanmire. The property boasts a lavish interior finish with attractive décor and high end flooring, kitchen units and tiling. Outside the property has been meticulously maintained and offers a beautiful maintenance free rear yard and a generous front lawn area. This property is sure to create quite a stir in the market given that it will suit first time buyers, those wishing to trade down and equally a savvy investor looking for a secure rental yield.
Accommodation within the property consists of a generous reception hallway, a beautifully appointed modern open plan living room/kitchen, a sun room, two double bedrooms and a family bathroom.
Accommodation
The front of the property has a mature garden that is laid to lawn with a host of mature trees planted in the area. A concrete driveway accommodates off-street parking for one vehicle. A teak door with a stained glass fan light allows access into the reception hallway.
The rear of the property is fully enclosed and finished with maintenance free paving slabs throughout. The rear has a raised barna shed which acts as a utility room with plumbing for a washing machine, space for a drier, outside power points and lighting. A walkway at the side of the property allows access out to the front garden. A gate at the opposite side of the property allows access to the main communal space.
Rooms
Reception Hallway – 2.6m x 1.5m
A bright and spacious reception hallway that features a luxurious tile flooring throughout. The area has one centre light piece, one alarm control point, one radiator, two power points, attractive décor and an oak door with a stained glass insert allows access into the living room.
Living Room – 4.42m x 4.34m
A spectacular main living area that has tile flooring throughout. The room has one window to the side of the property with Venetian blind, curtain rail and curtain and a feature fireplace with an insert stove, granite hearth and timber surround. Other features include one light fitting, attractive décor, one large radiator, ten power points, one television point, one telephone point and a thermostat control for the heating. An open arch allows access into the kitchen.
Kitchen – 2.6m x 2.6m
The kitchen has a continuation of the tile floor from the living room and impressive built-in hand painted units at eye and floor level in an L-Shape. The kitchen also has an extensive worktop counter, tile splash back, an integrated oven, hob, extractor fan fridge freezer dishwasher and a stainless steel bowl and a half sink. This dual aspect room offers one window to the rear and another window to the side of the property. Other features include recess spot lighting, spot lighting in the pelmet over the window, nine power points and one radiator. An open arch allows access to a sun room at the rear of the property.
Sun Room – 2.4m x 2.47m
The sun room has a continuation of the tile flooring, recess spot lighting and double doors allow access out to the rear yard. The room has roller blinds throughout and one power point.
Main Hallway – 1.8m x 2.5m
The main hallway has laminate timber flooring, attractive décor, one light fitting and a Stira staircase provides access up to the attic. The hallway also has a hot press area is also shelved for storage and two power points.
Bedroom 1 – 2.83m x 5.0m
A spectacular double bedroom with two large windows both including Venetian blind, curtain rail and curtain. The room has high quality décor including impressive laminate timber flooring and a superb array of built-in units from floor to ceiling. Features include one light fitting, one large radiator, six power points and one television point.
Bedroom 2 – 3.94m x 2.36m
A spacious double bedroom which includes one window with curtain rail, curtain and Venetian blind. The room has impressive décor with high quality laminate timber flooring and an impressive array of built-in units from floor to ceiling. Features include one light fitting, one radiator and four power points.
Bathroom – 2.0m x 2.44m
A magnificent family bathroom that features a two piece suite with a walk-in double corner shower area. The room has impressive modern tiling throughout with impressive border tiles on one wall. Features include one window with roller blind, recess spot lighting, a stainless steel heated towel rail and extensive built-in storage under the sink.
Features
- Approx. 69.68 Sq. M. / 750 Sq. Ft.
- BER C3
- Built in 2005
- Superb interior designed property
- Modern fitted kitchen with integrated appliances
- Gas fired central heating
- Double glazed windows
- Sun Room to the rear of the property
- Modern bathroom suite
- Two spacious double bedrooms
- Attic suitable for conversion
- Maintenance free rear yard
- 2 x allocated parking spaces
- 10 minute drive to Cork city centre, 5 minute to Glanmire and Ballyvolane
BER Details
BER: C3
BER No.113688212
Directions
Please see Eircode T23 HN84 for directions.
Disclaimer
The above details are for guidance only and do not form part of any contract. They have been prepared with care but we are not responsible for any inaccuracies. All descriptions, dimensions, references to condition and necessary permission for use and occupation, and other details are given in good faith and are believed to be correct but any intending purchaser or tenant should not rely on them as statements or representations of fact but must satisfy himself / herself by inspection or otherwise as to the correctness of each of them. In the event of any inconsistency between these particulars and the contract of sale, the latter shall prevail. The details are issued on the understanding that all negotiations on any property are conducted through this office.
Property on Map
Energy Performance
- Energy Class: C3
- A1
- A2
- A3
- B1
- B2
- B3
- C1
- C2
- C3
- D1
- D2
- E1
- E2
- F
- G
- Exempt


