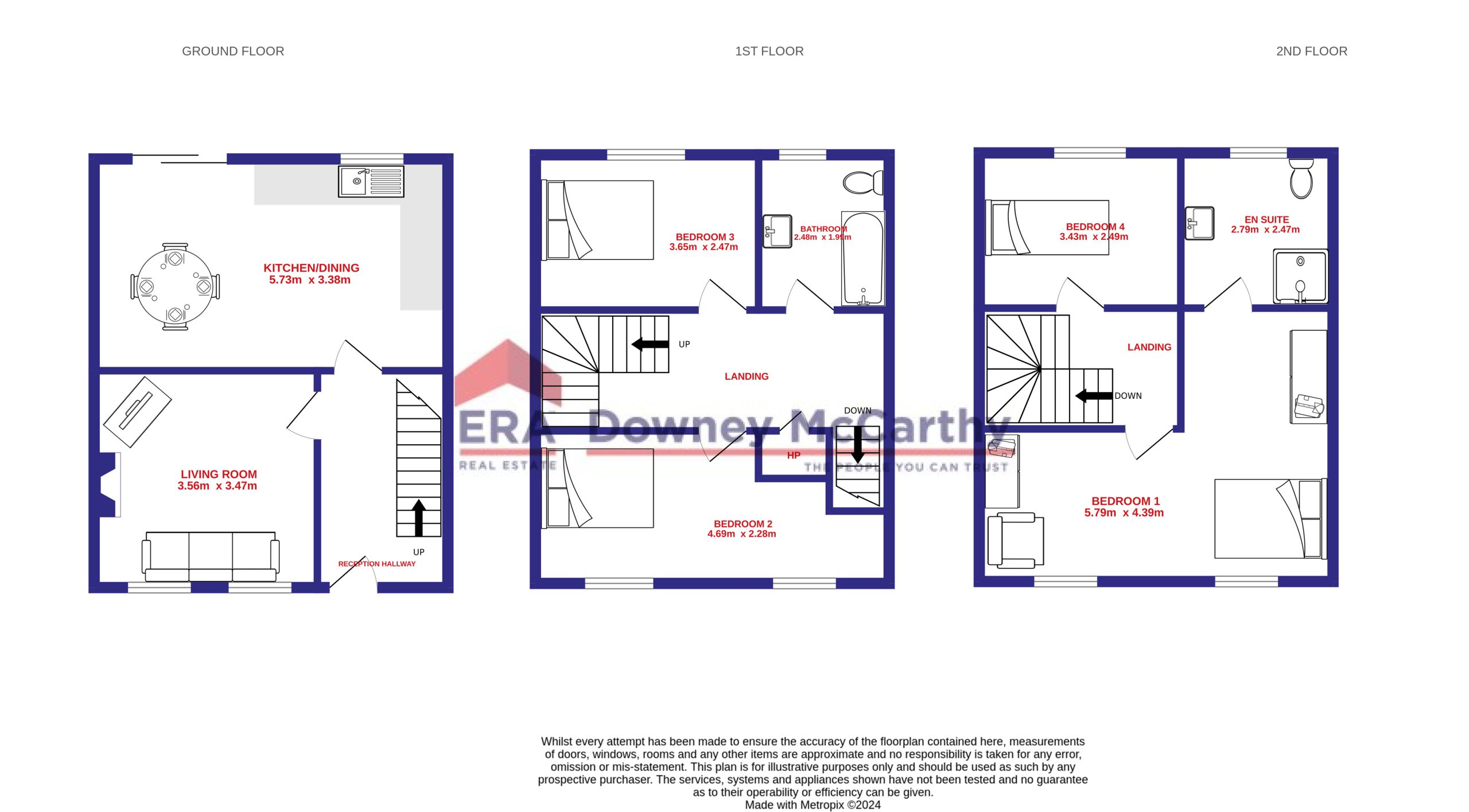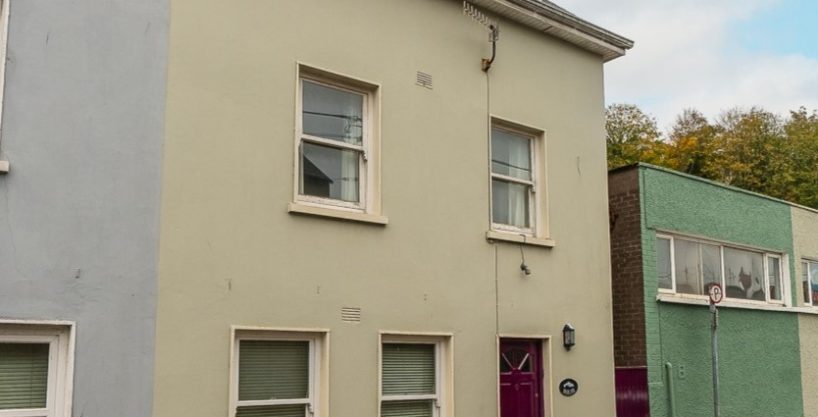4 Parklyn, Brocklesby Street, Blackpool, Cork
T23 W263
Residential Sold
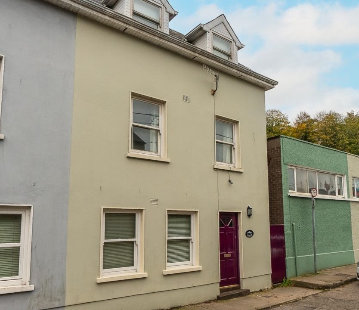
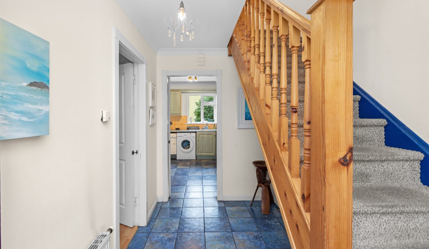
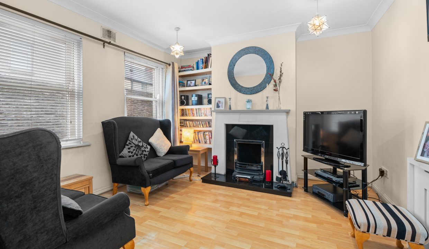
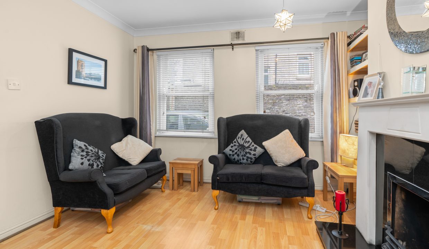
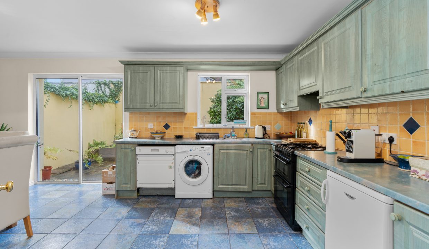
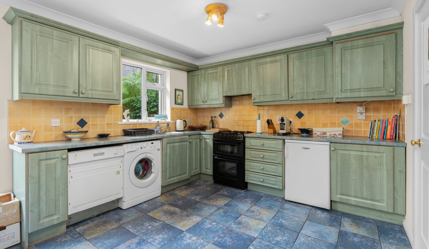
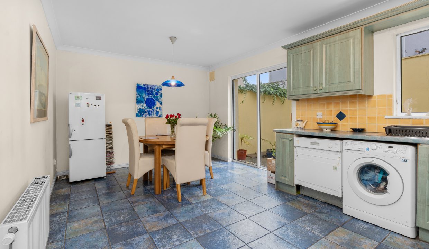
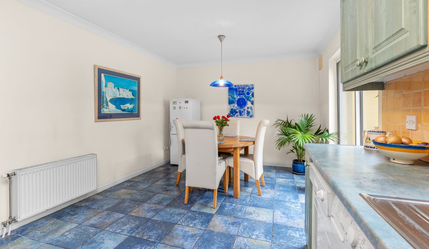
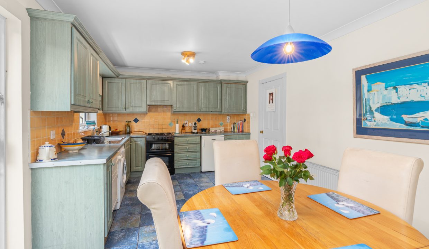
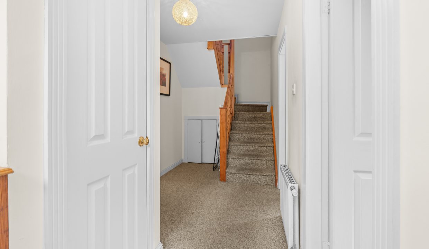
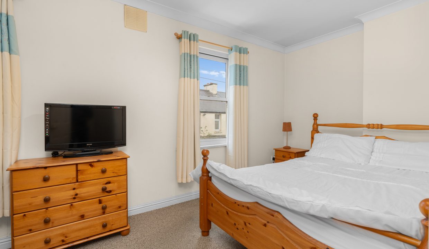
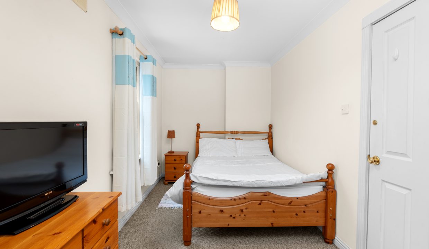
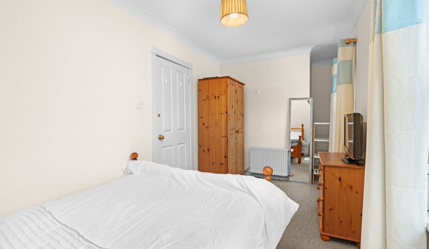
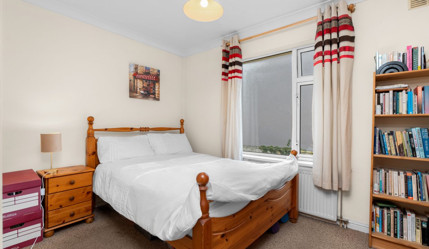
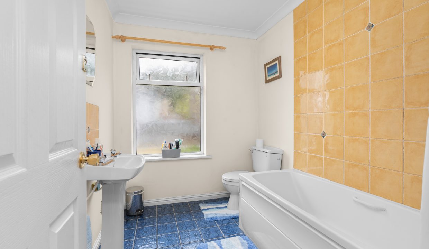
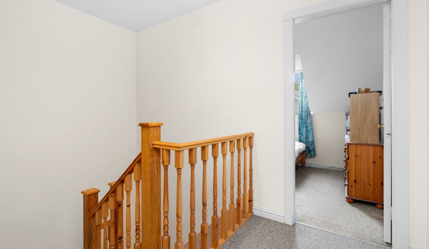
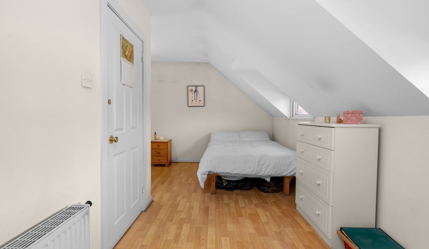
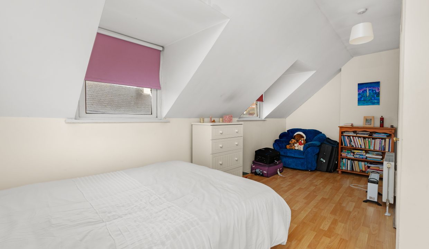
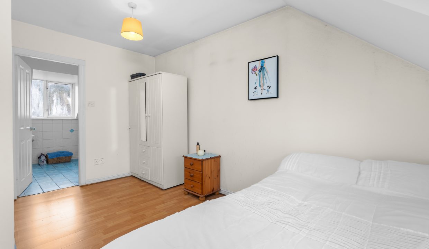
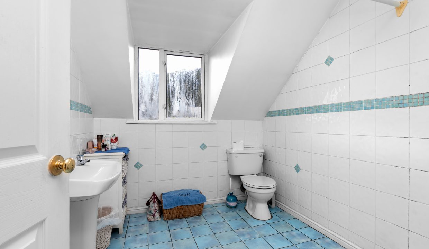
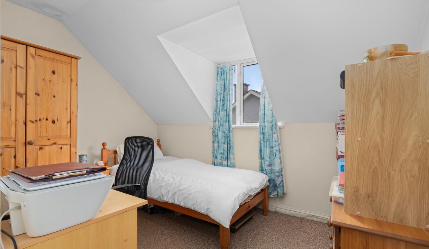
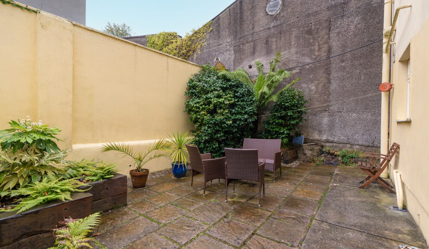
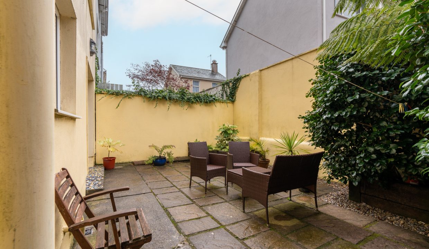
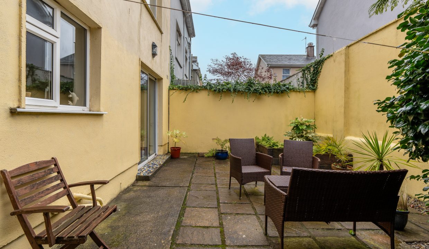
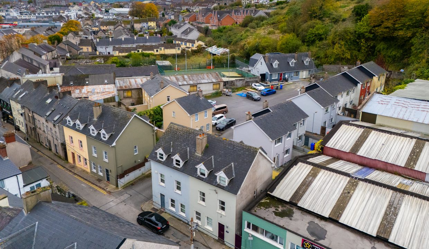
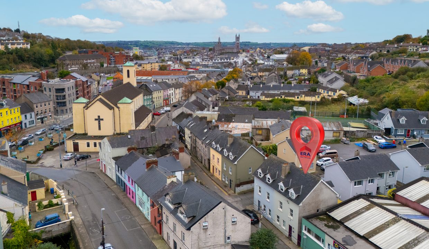
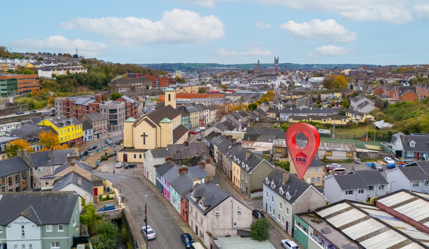
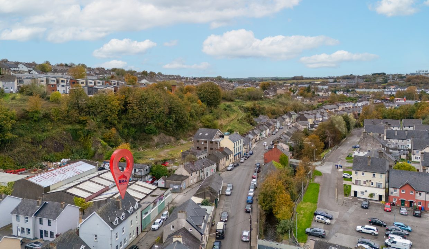
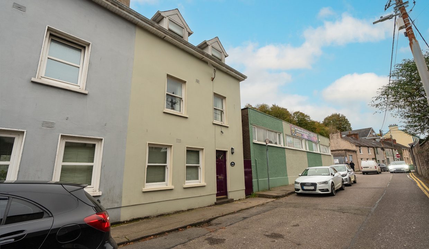
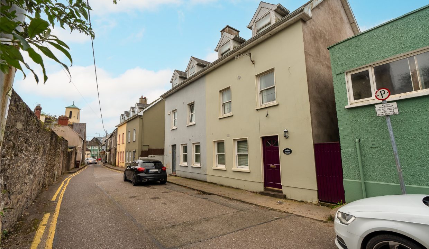
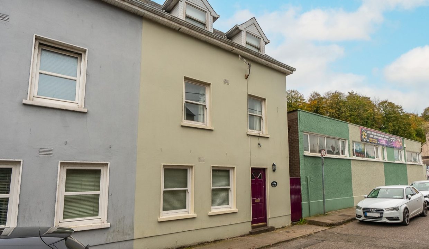
- Overview
- Description
- Floor Plans
- Video
- Map
- Energy Performance
Description
ERA Downey McCarthy Auctioneers are delighted to launch to the market this well-maintained and spacious four bedroom, three storey semi-detached property, ideally situated in the heart of Blackpool. This is an excellent location close to Apple Ireland HQ, Blackpool Commercial Park, Blackpool Shopping Centre and is also less than 10 minutes’ drive from Cork city centre. Ideal family home or investment opportunity.
Accommodation consists of reception hallway, living room, open plan kitchen/dining area on the ground floor. On the first floor the property offers two double bedrooms and the main family bathroom. At second floor level there are two additional bedrooms and an en suite bathroom.
Accommodation
The front of the property is accessed via the main pedestrian footpath.
The rear of the property has an enclosed rear yard which is maintenance free, well-maintained and has a west facing aspect. There is a large patio area and purpose built flower beds.
Rooms
Reception Hallway – 3.46m x 2.08m
A timber door with top glass panelling allows access into the main reception hallway. The hallway features tile flooring, one radiator, one centre light piece and ample storage space under the staircase.
Living Room – 3.47m x 3.56m
The main living room has laminate timber flooring, two windows to the front of the property, attractive neutral décor, an open fireplace, one radiator, two light pieces, built-in shelving and power points.
Open Plan Kitchen/Dining – 3.38m x 5.73m
This spacious open plan kitchen/dining area has tile flooring throughout, two light pieces and one large radiator. There is one window overlooking the rear yard and sliding glass doors allowing access to same. The kitchen features modern fitted units at eye and floor level in an L-shape with extensive worktop counter and tile splashback, space for an oven/hob/extractor fan, a stainless steel sink, plumbing for a washing machine, plumbing for a dishwasher and space for under counter fridge freezer.
First Floor Stairs and Landing – 2.0m x 5.77m
The stairs and first floor landing are fitted with carpet flooring throughout. The landing area has one radiator, neutral décor, one large window to the side of the property, ample storage, access to a hot press and two light pieces.
Bedroom 2 – 2.28m x 4.69m
This double bedroom has two windows to the front of the property, carpet flooring, one centre light piece, one radiator, neutral décor and power points.
Bedroom 3 – 2.47m x 3.65m
This double bedroom has one window to the rear, carpet flooring, one centre light piece, one radiator, neutral décor and ample power points.
Bathroom – 2.48m x 1.99m
The main family bathroom features a four piece suite including a shower fitted over the bath, floor and wall tiling, one frosted window to the rear, neutral décor, one centre light piece and one radiator.
Second Floor Stairs and Landing –
The second floor landing has carpet flooring, one centre light piece and an access hatch to the attic.
Bedroom 1 – 4.39m x 5.79m
A spacious double bedroom has two dormer windows to the front of the property, laminate timber flooring, two light pieces, one radiator, neutral décor and power points. A door allows access to the en suite bathroom.
En Suite – 2.47m x 2.79m
The en suite bathroom features a three piece suite including a shower, floor and wall tiling, one dormer window to the rear, one centre light piece and one radiator.
Bedroom 4 – 2.49m x 3.43m
This single bedroom has carpet flooring, one dormer window to the rear, one radiator, neutral décor, one centre light piece and power points.
Features
- Approx. 120 Sq. M. / 1,292 Sq. Ft.
- Built in 1998
- BER C2
- Gas fired central heating
- Double glazed windows
- Spacious accommodation throughout
- Four bedrooms
- Enclosed, peaceful west facing yard which is maintenance free
- Side gate access to rear yard
- Private gated car park to rear of property
- Excellent location close to Apple Ireland HQ, Blackpool Commercial Park, Blackpool Shopping Centre
- Less than 10 minutes’ drive to Cork city centre
BER Details
BER: C2
BER No.117858894
Energy Performance Indicator: 198.42 kWh/m²/yr
Directions
Please see Eircode T23 W263 for directions.
Disclaimer
The above details are for guidance only and do not form part of any contract. They have been prepared with care but we are not responsible for any inaccuracies. All descriptions, dimensions, references to condition and necessary permission for use and occupation, and other details are given in good faith and are believed to be correct but any intending purchaser or tenant should not rely on them as statements or representations of fact but must satisfy himself / herself by inspection or otherwise as to the correctness of each of them. In the event of any inconsistency between these particulars and the contract of sale, the latter shall prevail. The details are issued on the understanding that all negotiations on any property are conducted through this office.
Property Video
Property on Map
Energy Performance
- Energy Class: C2
- Energy Performance: 198.42 kWh/m²/yr
- A1
- A2
- A3
- B1
- B2
- B3
- C1
- C2
- C3
- D1
- D2
- E1
- E2
- F
- G
- Exempt


