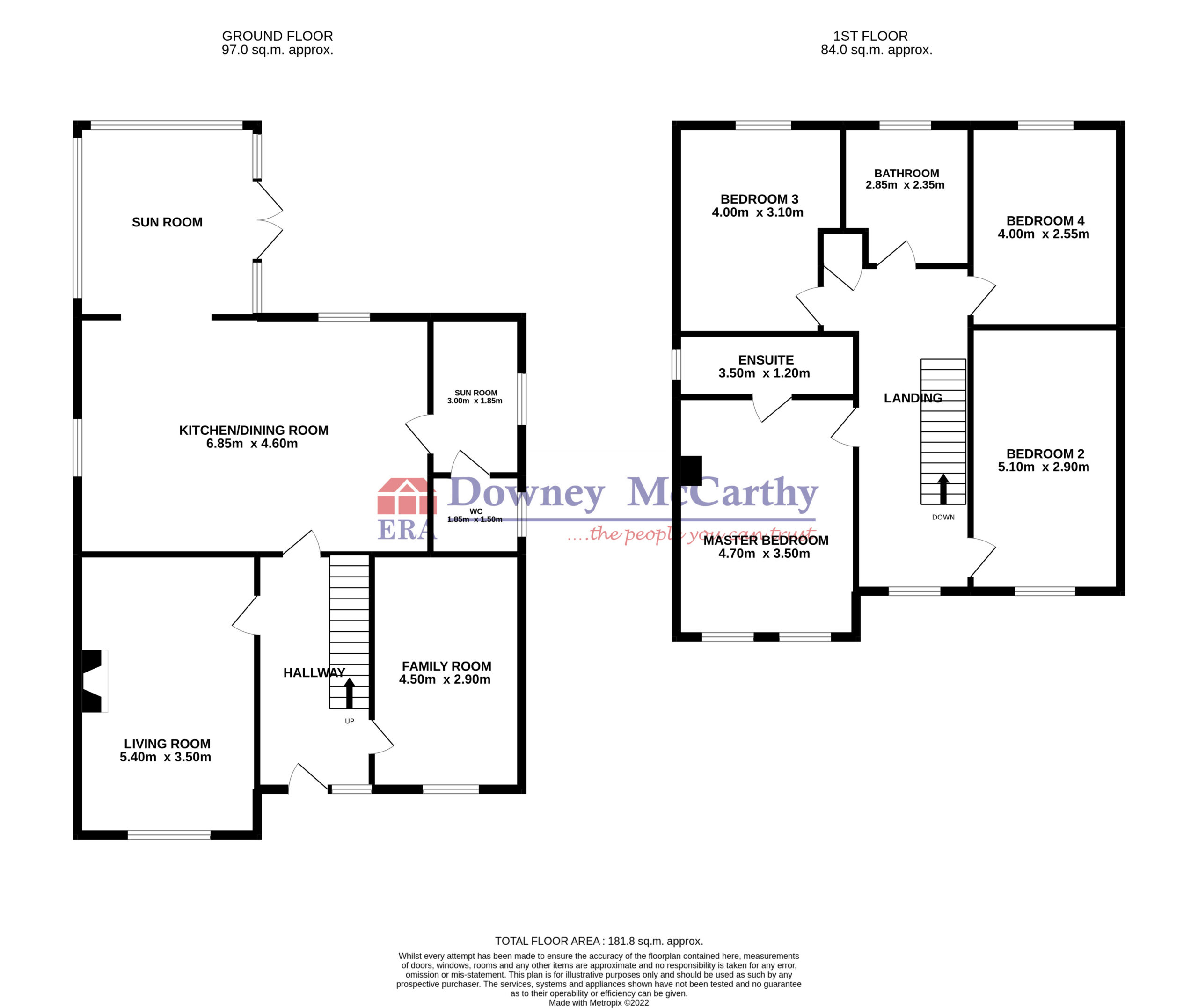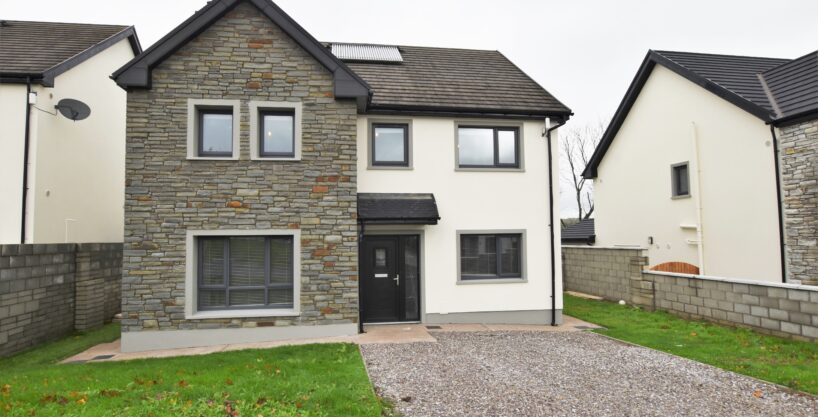37 Ard Abhainn, Knockraha, Cork
T56 TX43
Residential Sold
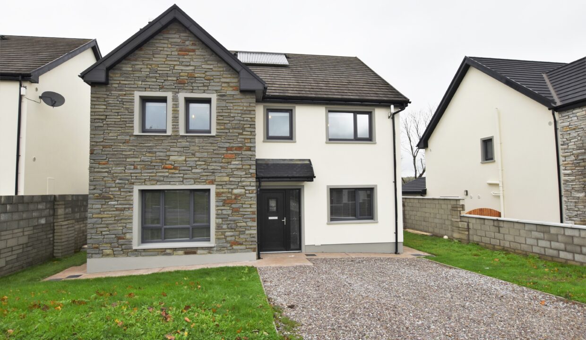
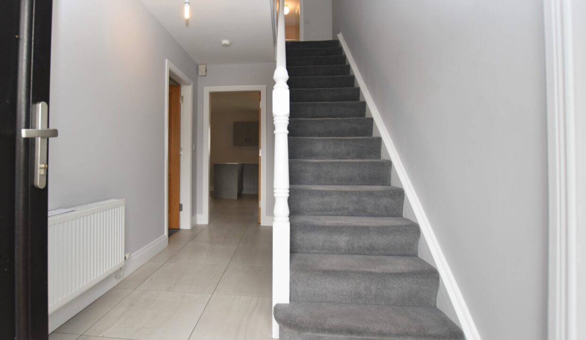
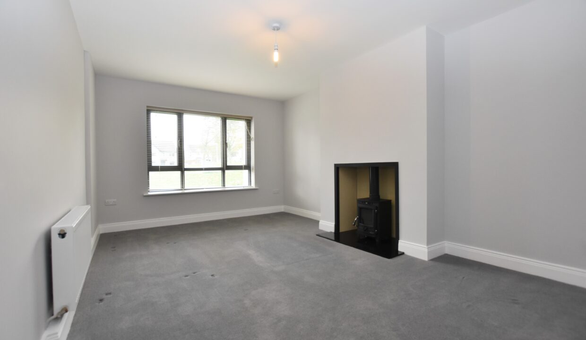
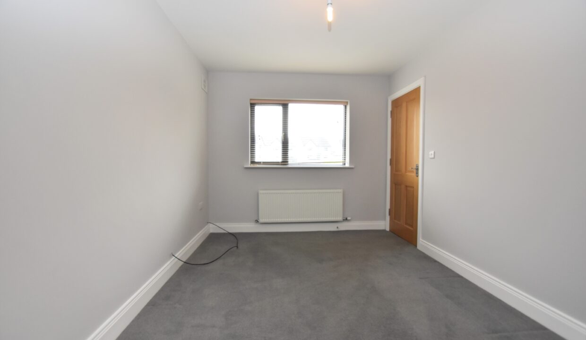
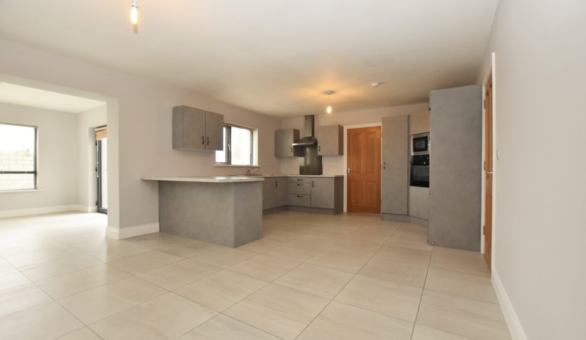
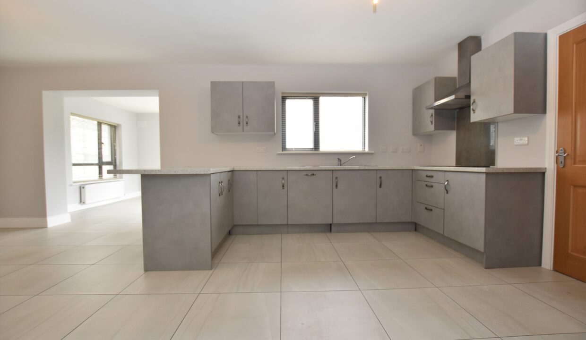
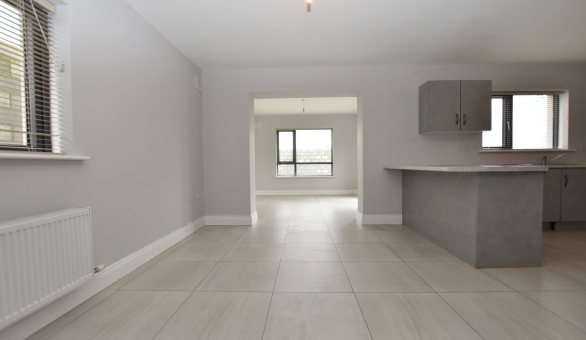
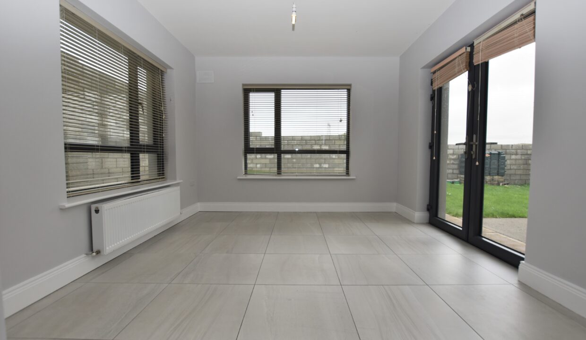
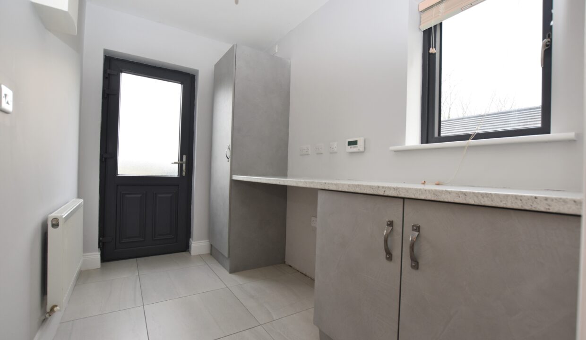
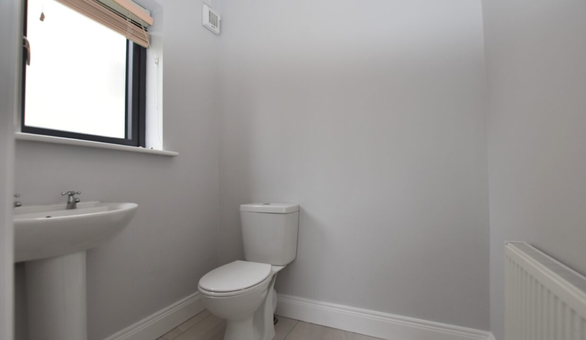
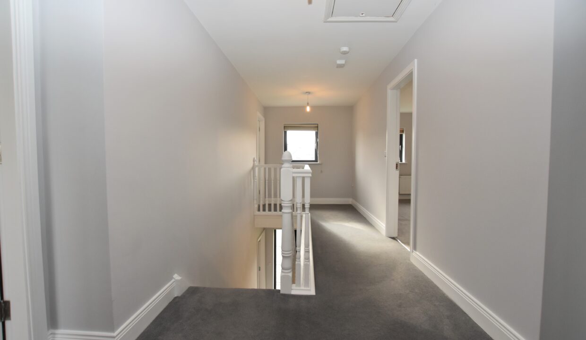
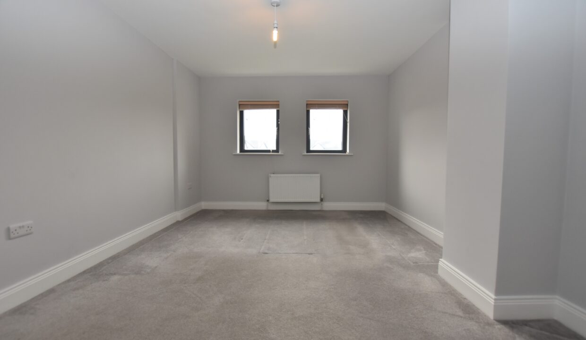
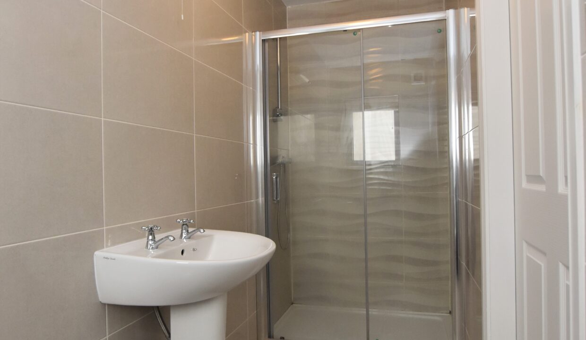
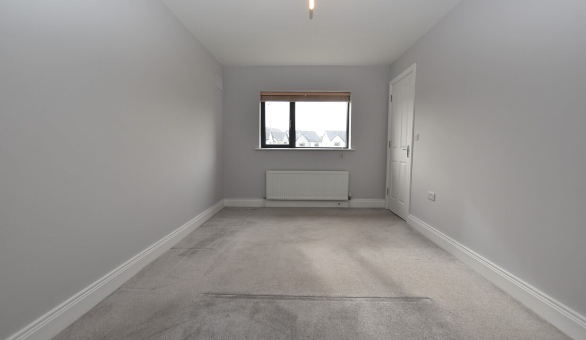
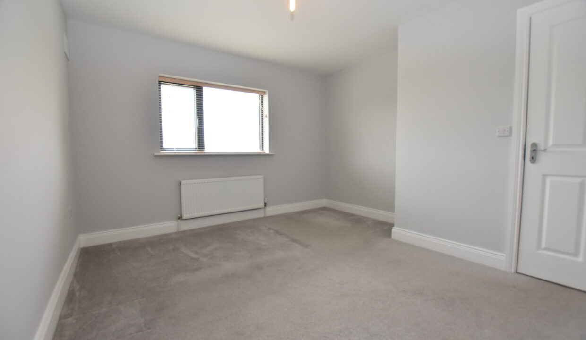
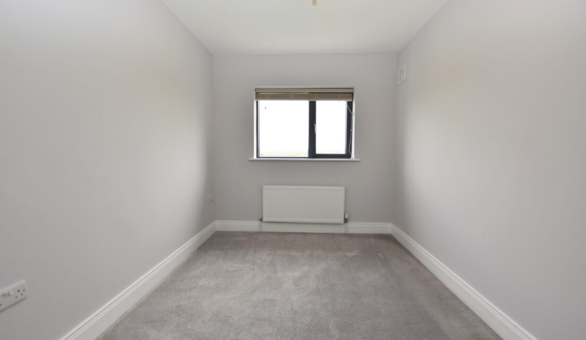
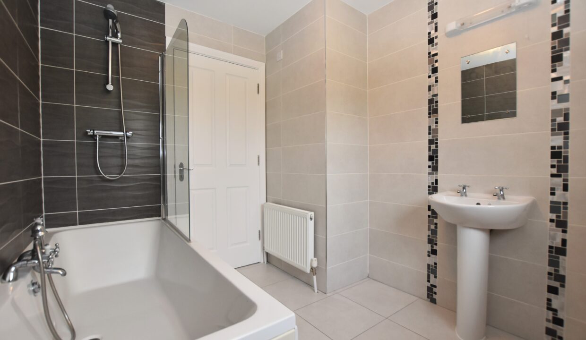
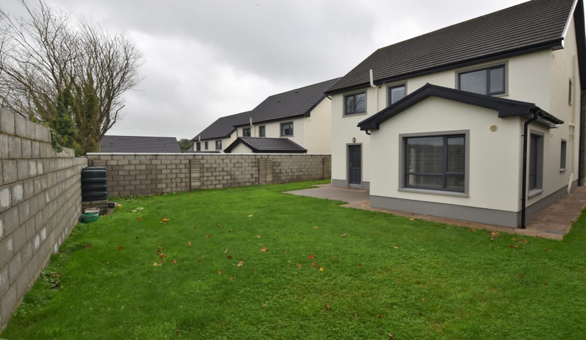
- Overview
- Description
- Floor Plans
- Video
- Map
- Energy Performance
Description
ERA Downey McCarthy offer this spacious, four bedroom, A-Rated detached house constructed in 2016 to the market. The house is situated in the popular Ard Abhainn development in Knockraha, a Cork city commuter village situated in close proximity to Glanmire and Glounthaune. The location is ideal with good access to the M8 and Dunkettle Interchange and is within easy commuting distance of Cork city and the employment centers of Little Island and Carrigtwohill.
No.37 Ard Abhainn is a well designed and spacious family home which features an exceptionally large open plan kitchen/dining and sunroom area as well as two large reception rooms and utility and Guest WC downstairs. The kitchen and utility room are furnished with attractive built in kitchen units with integrated oven, hob, dishwasher, microwave and fridge freezer all included. The Living room is fitted with a solid fuel stove. Upstairs there are 4 spacious bedrooms including an ensuite master bedroom. There is also a fully tiled family bathroom situated off the spacious light filled landing. This is a very attractive modern family home which has recently being repainted and offers a blank canvas or someone seeking to furnish their home to their own taste. Viewing is highly recommended.
Accommodation
Entrance Hallway 4.5m x 2.2m
Tiled Floor.
Living Room 5.4m x 3.5m
Solid Fuel Stove on Granite Plinth, Carpet floor.
Family Room 4.5m x 2.9m
Carpet Floor
Kitchen / Dining 6.85m x 4.6m
Fully fitted kitchen with integrated oven, hob, microwave, dishwasher and fridge freezer included. Tiled Floor.
Sunroom 3.7m x 3.4m
Tiled Floor, double patio doors to rear garden.
Utility Room 3m x 1.85m
Built in Kitchen Units, plumbed for washing machine. Tiled Floor.
Guest WC 1.85m x 1.5m
2 piece suite, Tiled Floor.
First Floor Landing 6.1m x 2.1m
Hot press off, pull down stairs to attic. Carpet floor.
Master Bedroom 4.7m x 3.5m
Carpet Floor.
Ensuite 3.5m x 1.2m
Fully Tiled. Three Piece suite, Sliding shower door.
Bedroom Two 5.1m x 2.9m
Carpet Floor.
Bedroom Three 4m x 3.1m
Carpet Floor
Bedroom Four 4m x 2.55m
Carpet Floor.
Bathroom 2.85m x 2.35m
Fully Tiled, three piece suite, glass shower screen.
Features
- A3 Energy rated home with Solar water heating system.
- High efficiency oil fired central heating system with zoned controls.
- Quality fitted kitchen with oven, hob, dishwasher, microwave and fridge freezer included.
- Solid Fuel Stove in Living room.
- Fully tiled bathroom and Ensuite.
- Blinds fitted to all windows.
- Wired for intruder alarm.
- Pull down step ladder access to partially floored attic.
- Composite PVC double glazed windows and doors.
- PVC Fascia and Soffit.
- New tarmacadam driveway to be provided prior to sale.
- Quiet village location within walking distance of local national school and Creche/Montessori school.
- Serviced by Cork City Bus Eireann Service.
BER Details
BER: A3
BER No.110036878
Energy Performance Indicator: 56.84 kWh/m²/yr
Directions
Please see Eircode T56 TX43 for directions.
Disclaimer
The above details are for guidance only and do not form part of any contract. They have been prepared with care but we are not responsible for any inaccuracies. All descriptions, dimensions, references to condition and necessary permission for use and occupation, and other details are given in good faith and are believed to be correct but any intending purchaser or tenant should not rely on them as statements or representations of fact but must satisfy himself / herself by inspection or otherwise as to the correctness of each of them. In the event of any inconsistency between these particulars and the contract of sale, the latter shall prevail. The details are issued on the understanding that all negotiations on any property are conducted through this office.
Property Video
Property on Map
Energy Performance
- Energy Class: A3
- Energy Performance: 56.84 kWh/m²/yr
- A1
- A2
- A3
- B1
- B2
- B3
- C1
- C2
- C3
- D1
- D2
- E1
- E2
- F
- G
- Exempt


