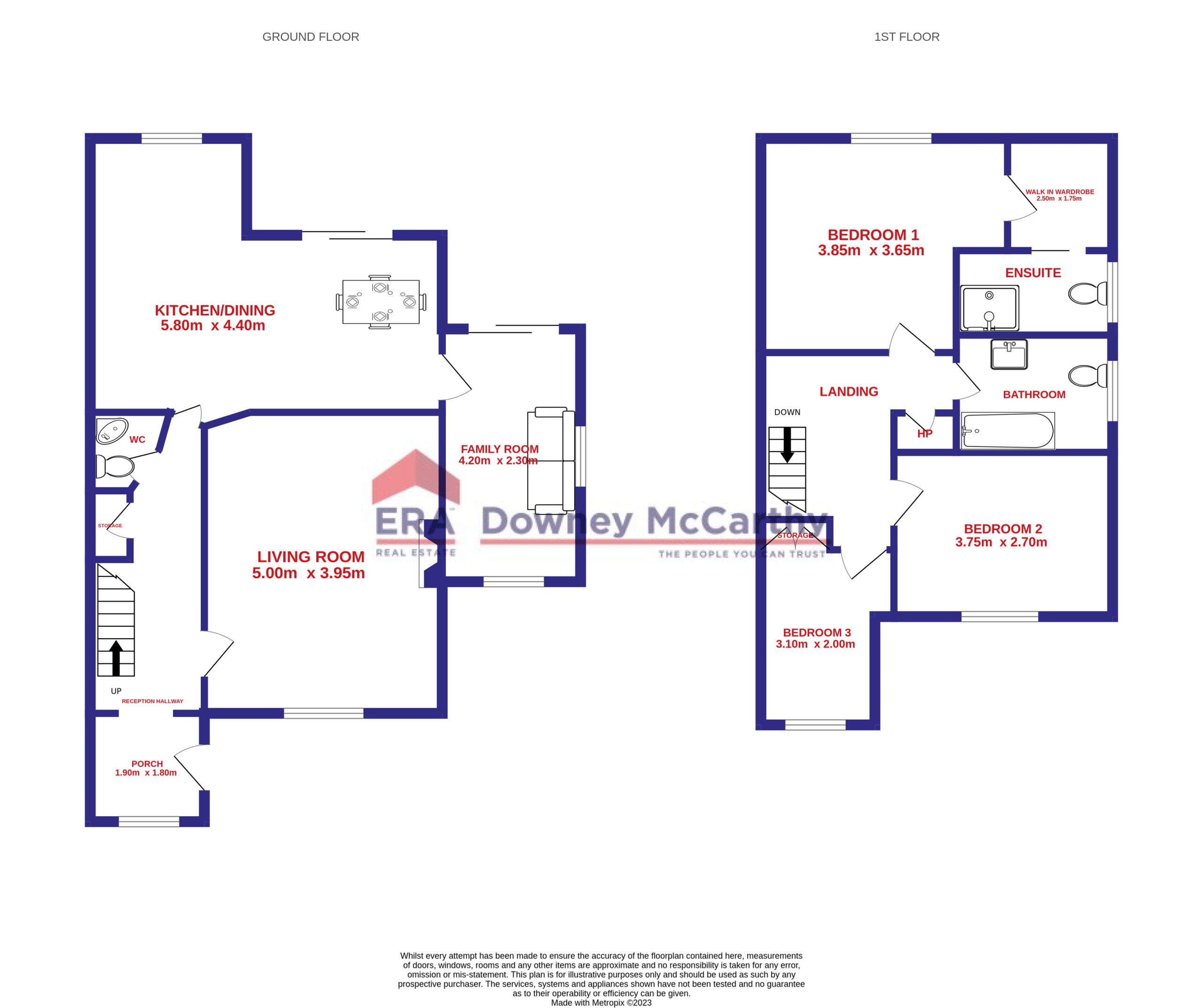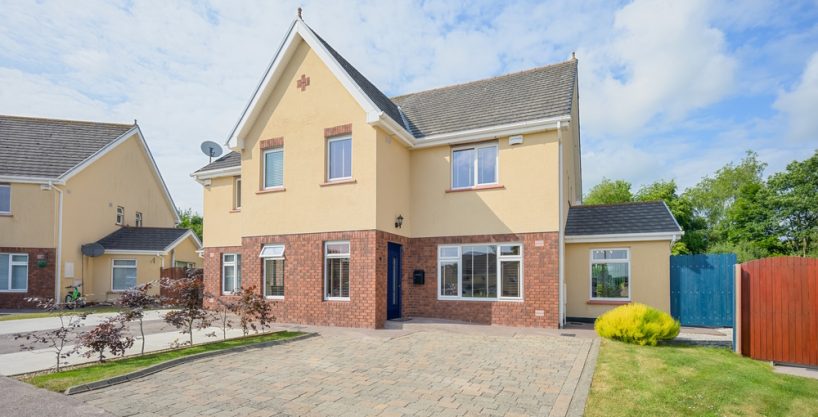24 The Drive, Lios Cara, Killeens, Cork
T23 Y448
Residential Sold
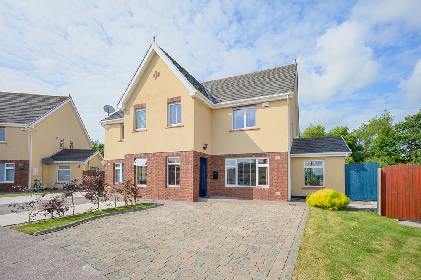
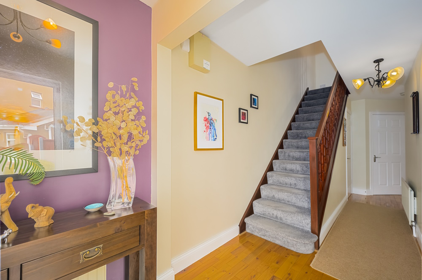
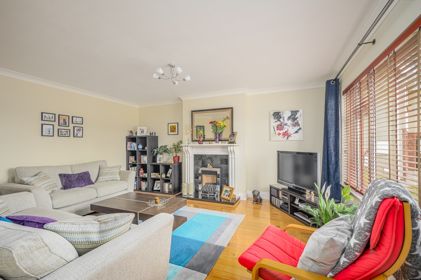
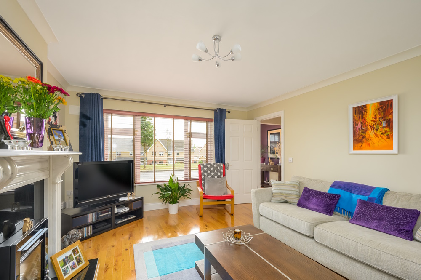
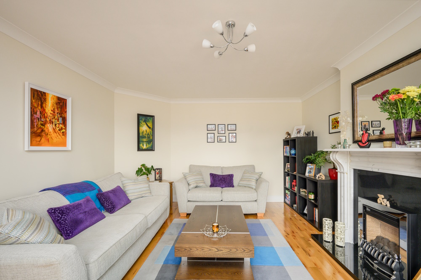
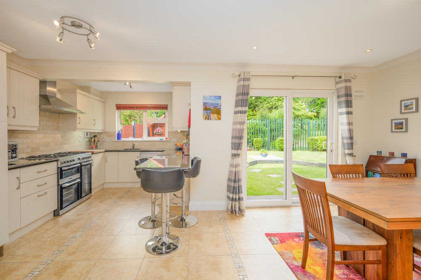
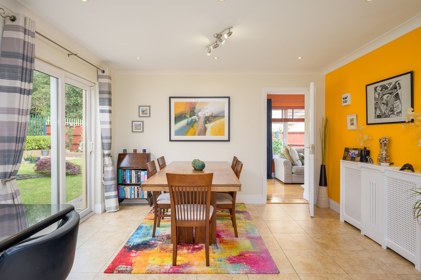
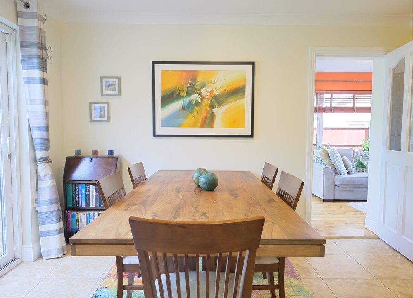
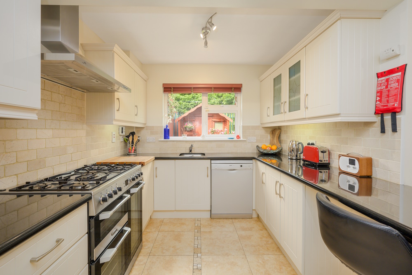
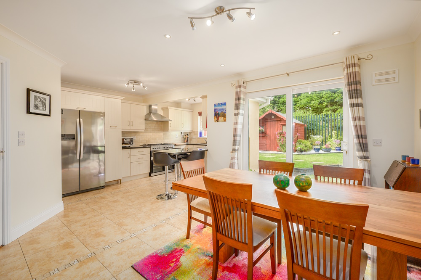
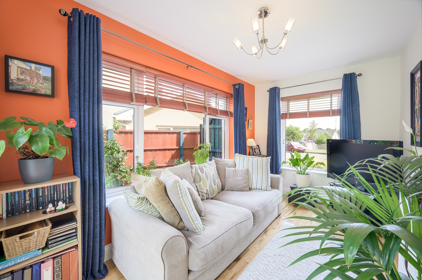
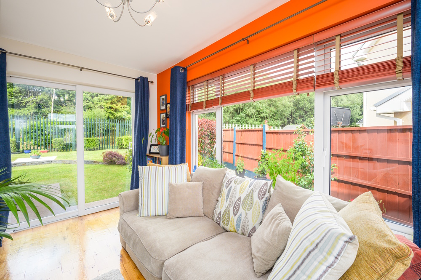
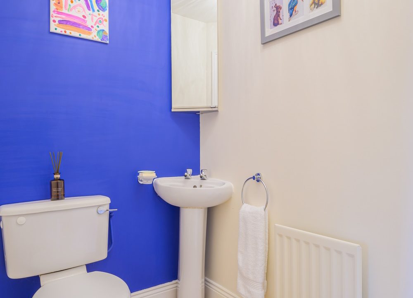
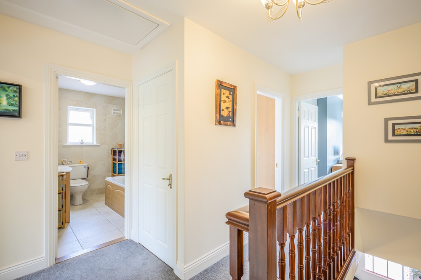
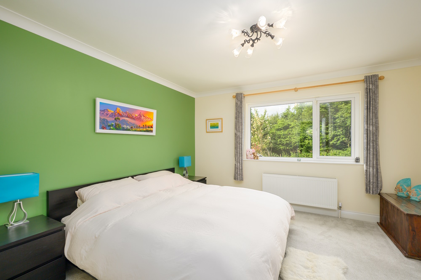
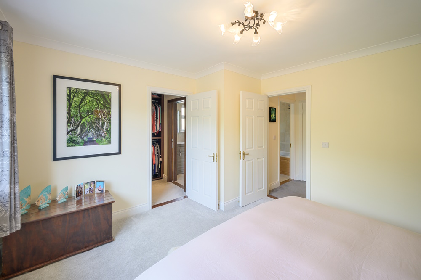
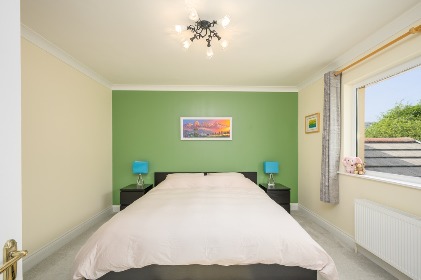
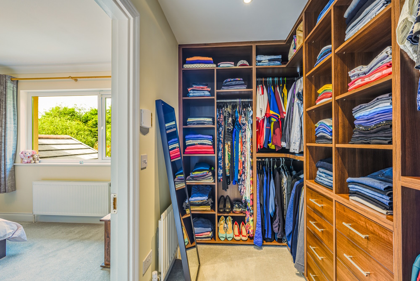
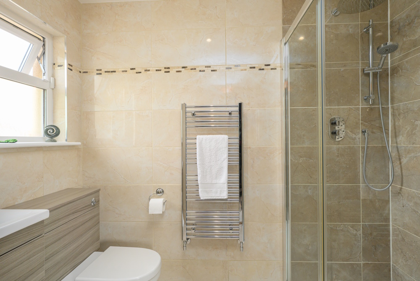
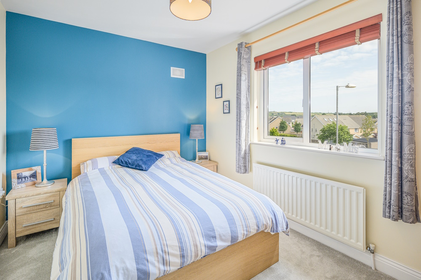
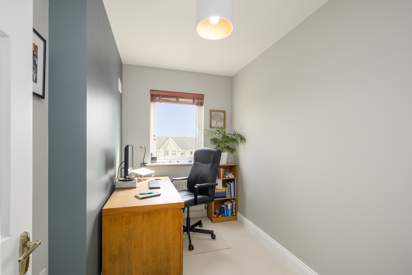
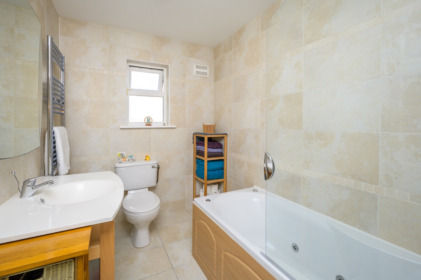
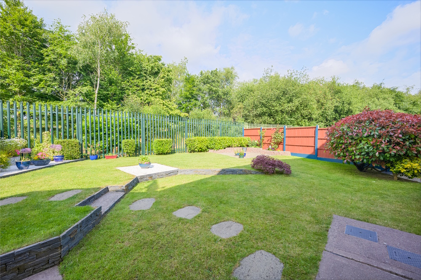
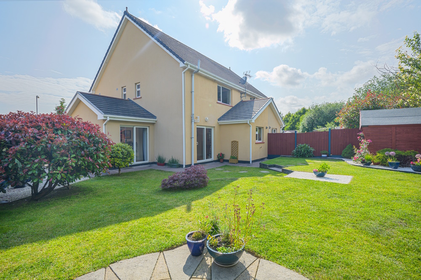
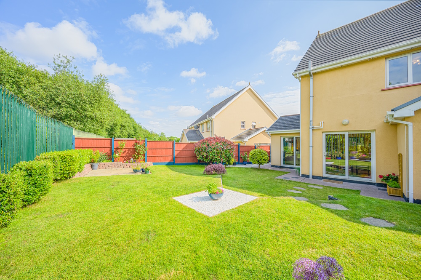
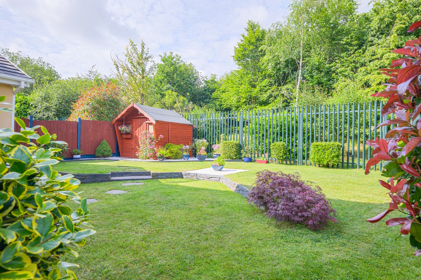
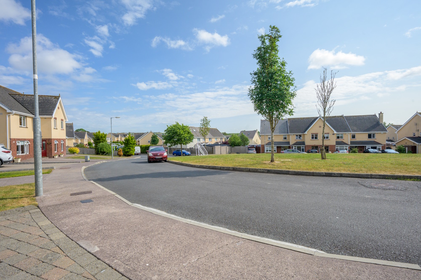
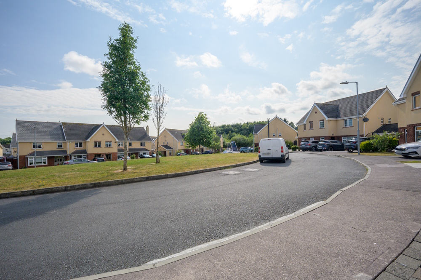
- Overview
- Description
- Floor Plans
- Video
- Map
- Energy Performance
Description
Garry O’Donnell of ERA Downey McCarthy Auctioneers is delighted to offer to the market this beautifully presented four bedroom semi-detached property which has been cleverly reconfigured by its current owners to a three bedroom property with an exclusive walk-in wardrobe and ensuite bathroom located off the main bedroom. The property oozes quality and style throughout and offers a host of modern tasteful extras together with a warm vibrant colour palette. Set on a prominent elevated site, the property benefits from its positioning overlooking a large green within a quiet cul de sac.
Accommodation consists of porch, reception hallway, living room, extended kitchen/dining area, family room and guest w.c. on the ground floor. Upstairs the property has recently been adapted and now configures as a large three bedroom house with walk-in wardrobe, ensuite and main family bathroom.
Accommodation
The front of the property offers a large double driveway which can accommodate off street parking.
The rear of the property, which is completely private and backs onto an enclosed wooded area, boasts a stunning rear garden which has been immaculately maintained. The garden is laid to lawn, is fully enclosed and offers superb patio areas and purpose built flower beds. There is a garden shed which is included as part of the sale which is wired with mains power for lighting and electric, and plumbed for a washer and dryer.
Rooms
Porch – 1.8m x 1.9m
A composite front door with attractive stain glass centre panelling allows access to a porch area which has one window to the front of the property with Venetian blind. The area has one centre light piece, one radiator, two power points , two telephone points, alarm control panel, solid oak timber flooring and an open arch allowing access to the main reception hallway.
Reception Hallway – 8m x 1.9m
The bright and welcoming reception hallway has solid oak timber flooring, one radiator, one centre light piece, one smoke alarm, attractive décor and a thermostat control for the heating. Located off the hallway is extensive under stair storage which includes shelving, one centre light piece, two power points and tile flooring.
Guest W.C – 1.3m x 1.3m
The guest w.c features a two piece suite and is finished with impressive tile flooring, attractive décor, a mirrored shelving cabinet, one centre light piece, an extractor fan and one radiator.
Living Room – 5m x 3.95m
This superb main living room has one window to the front of the property with a Venetian blind. The room has high quality solid oak timber flooring sanded and varnished to a high quality finish, attractive neutral décor and covings surrounding the ceiling. Other features include one centre light piece, a feature fireplace with marble surround and granite hearth with gas insert, one radiator, six power points, and one television point. The room is wired for fibre broadband.
Kitchen/Dining– 4.4m x 5.8m
A superb, extended open plan kitchen/dining area offers an L-shape kitchen with attractive modern units at eye and floor level with granite worktop counters, attractive tile splashbacks and an integrated breakfast counter. The kitchen includes space for American style fridge freezer, an impressive dual fuel range cooker, plumbing for a dishwasher, a stainless steel sink, an integrated extractor hood and one window overlooks the rear garden accompanied by a Venetian blind.
The room offers extensive living and dining space finished in a warm pleasant colour scheme with recessed spot lighting and one radiator cleverly disguised behind a radiator cover. A sliding door including curtain rails allows access from the room to the beautifully presented rear garden.
Throughout the kitchen/dining there are fourteen power points, three light pieces, one television point and a door from here allows access to the family room. There is a Climote control installed for zoned heating and hot water
Family Room – 4.2m x 2.3m
Located off the kitchen/dining area this triple aspect room is flooded with natural light with one window to the front, side and rear of the property including Venetian blinds and curtain rails. The room has high quality oak timber flooring, sanded and varnished to a high quality finish, one radiator, four power points, one television point, one centre light piece and a sliding glass door allows access to the rear garden.
Stairs and Landing – 3.9m x 3.1m
The stairs and landing features carpet flooring throughout. At the top of the landing there is one centre light piece, a smoke alarm, two power points, a thermostat control for the heating, a hot press area shelved for storage and a Stira staircase allowing access to the attic.
Bedroom 1 – 3.65m x 3.85m
A spectacular double bedroom suite has one window overlooking the rear garden, including a curtain rail. The room has high quality carpet flooring and attractive décor. There is one centre light piece, one radiator, ten power points, one television point, one telephone point. A door from the room allows access to a bespoke walk-in wardrobe and ensuite bathroom.
Walk-In Wardrobe – 2.5m x 1.75m
The walk-in wardrobe features impressive fitted units at eye and floor level with integrated shelving and hanging. The room has recessed spot lighting, carpet flooring, one radiator, two power points and one alarm control panel. A door allows access to the ensuite.
En Suite – 1.4m x 2.6m
A luxurious ensuite bathroom features modern impressive tiling throughout. The room has an extra large double corner shower area incorporating a rain shower fitted with pump for improved pressure, border tiling and integrated shelving. There is one window to the side of the property, integrated storage within the sink, a mirror with integrated lighting, a heated towel rail, extractor fan and recessed spot lighting.
Bedroom 2 – 2.7m x 3.75m
A spacious double bedroom has one window to the front of the property including a Venetian blind and a curtain rail. The room has attractive décor, high quality carpet flooring, impressive built-in units from floor to ceiling, one centre light piece, one radiator and two power points.
Bedroom 3 – 3.1m x 2m
A large single bedroom has one window to the front of the property including a Venetian blind. The room has attractive décor, carpet flooring, built-in storage, one centre light piece, one radiator and four power points.
Main Bathroom – 1.95m x 2.6m
The main family bathroom features a four piece suite with a Jacuzzi bath and shower overhead fitted with pump for improved pressure. The room has impressive modern tiling, one centre light piece, one window to the side of the property, one extractor fan, a heated towel rail and integrated shelving.
Features
Qualifies for a Green Mortgage giving purchasers access to the lowest interest rates in the market
Bespoke walk-in wardrobe and ensuite bathroom off the main bedroom
Approx. 127 Sq. M / 1,367 Sq. Ft.
Built in 2005
BER B3
Insulated attic with lighting and shelving for storage
Attractive modern décor throughout
Modern fitted kitchen
Two living areas on the ground floor
Newly refurbished bathroom and ensuite bathroom
Gas fired central heating
Double glazed windows
Three bedrooms
Spectacular rear garden
Prominent elevated site overlooking a green area to the front
Mature residential development
Quiet cul-de-sac location
Easy access to N20 road network and routes to Blarney, Blackpool, Cork city centre
On the 215 bus route
BER Details
BER: B3
Directions
Please see Eircode T23 Y448 for directions.
Disclaimer
The above details are for guidance only and do not form part of any contract. They have been prepared with care but we are not responsible for any inaccuracies. All descriptions, dimensions, references to condition and necessary permission for use and occupation, and other details are given in good faith and are believed to be correct but any intending purchaser or tenant should not rely on them as statements or representations of fact but must satisfy himself / herself by inspection or otherwise as to the correctness of each of them. In the event of any inconsistency between these particulars and the contract of sale, the latter shall prevail. The details are issued on the understanding that all negotiations on any property are conducted through this office.
Property Video
Property on Map
Energy Performance
- Energy Class: B3
- A1
- A2
- A3
- B1
- B2
- B3
- C1
- C2
- C3
- D1
- D2
- E1
- E2
- F
- G
- Exempt


