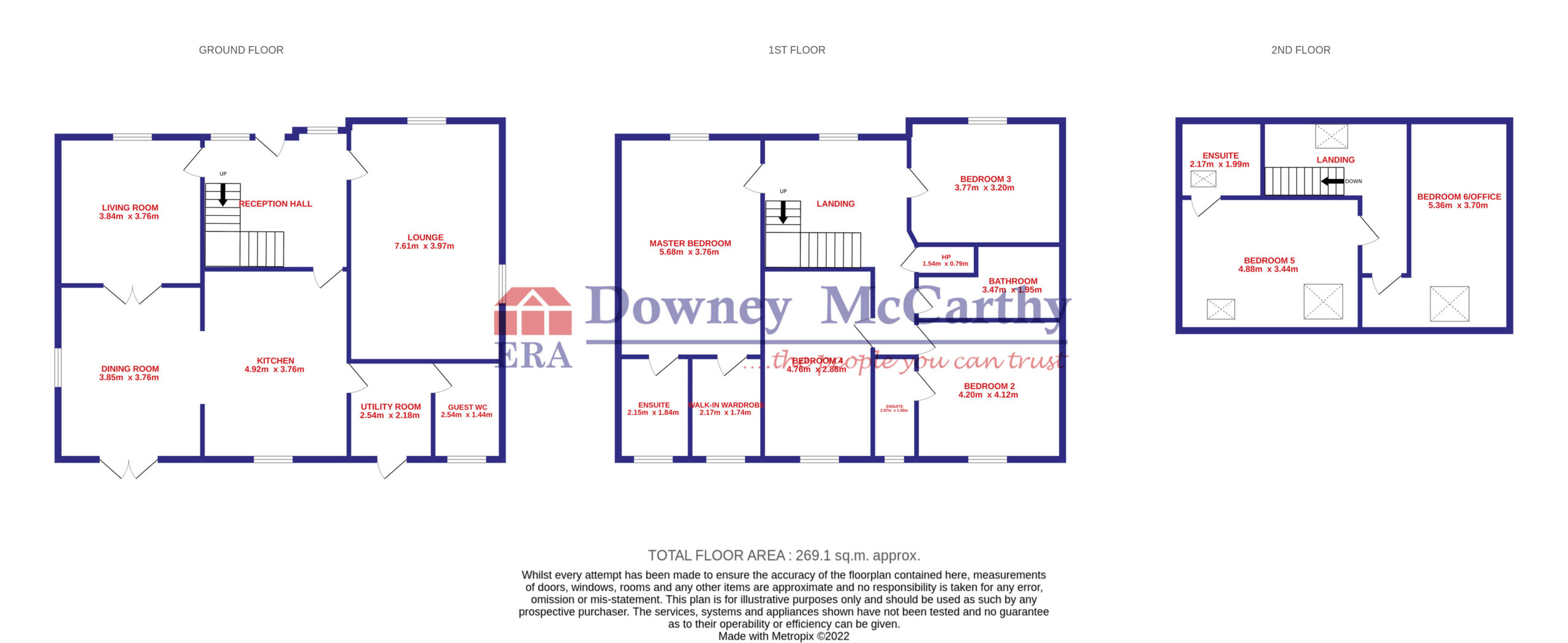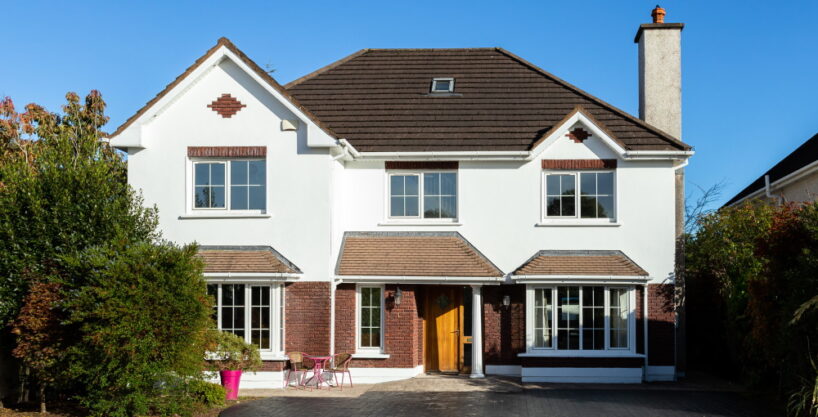1 The Village, Parkgate, Frankfield, Douglas, Cork
T12 H6KN
Residential Sold
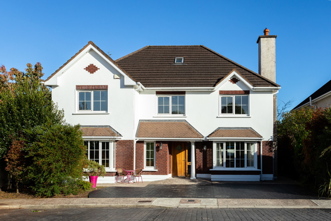
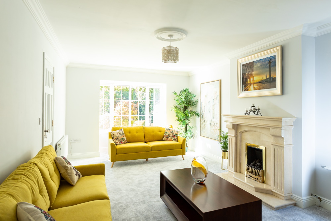
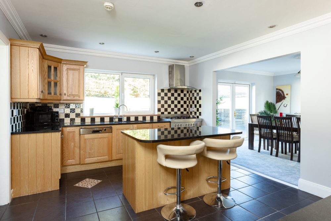
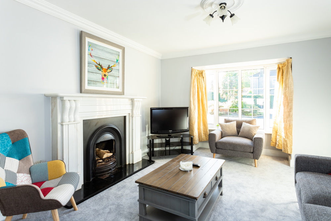
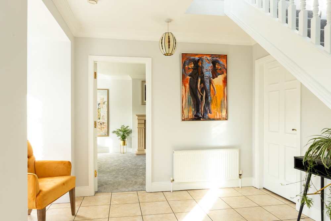
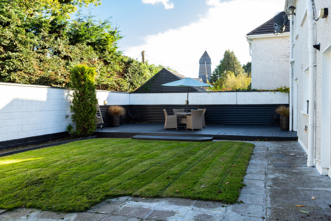
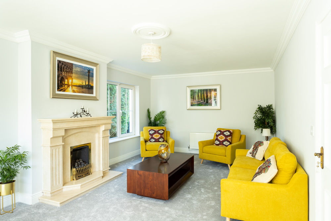
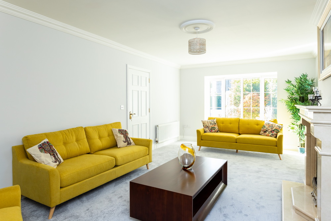
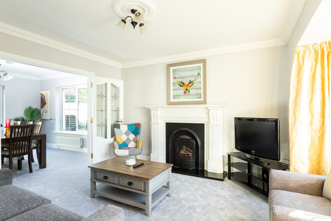
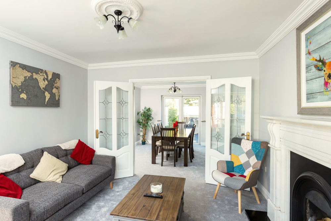
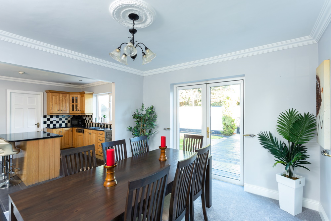
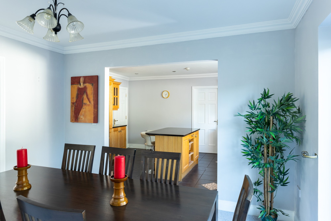
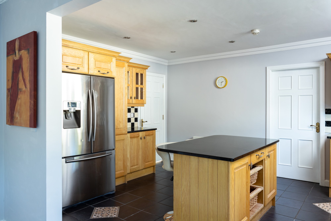
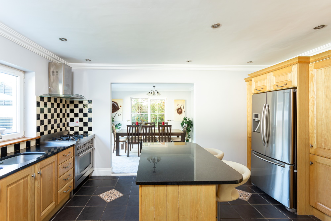
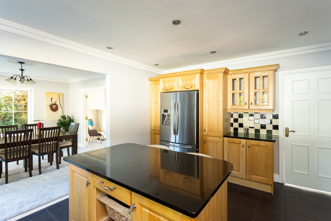
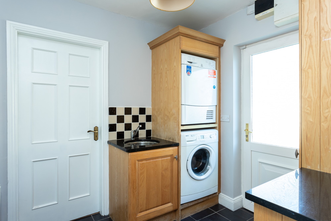
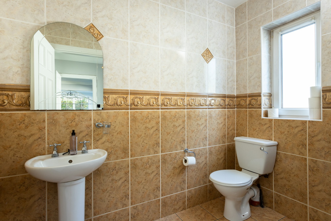
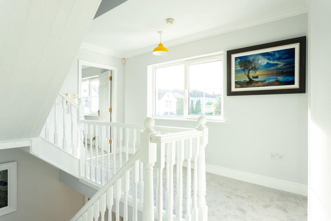
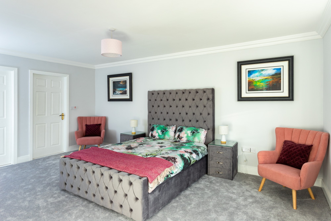
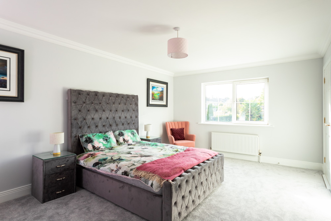
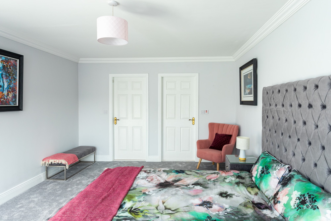
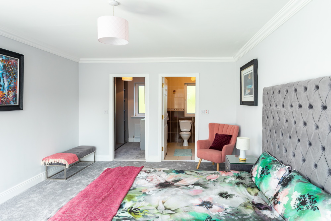
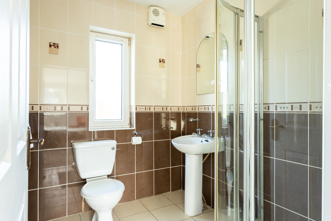
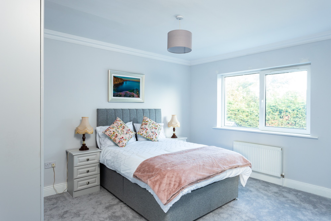
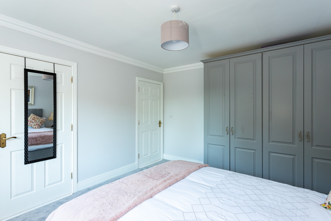
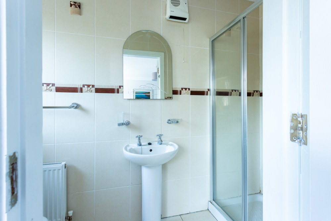
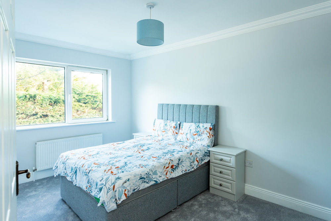
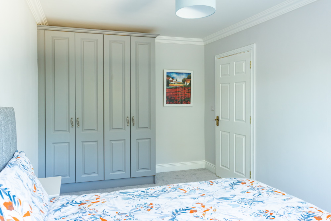
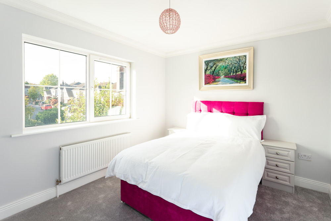
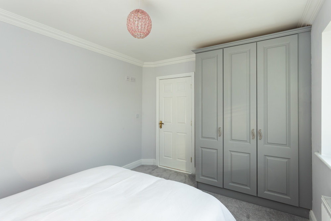
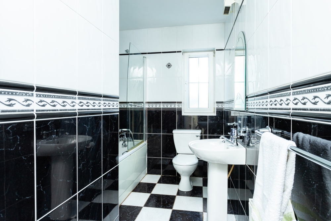
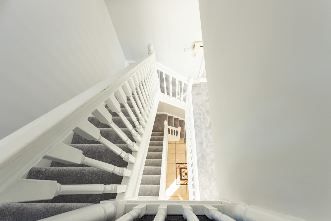
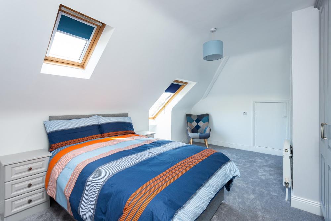
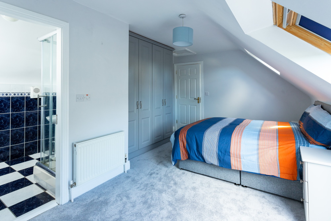
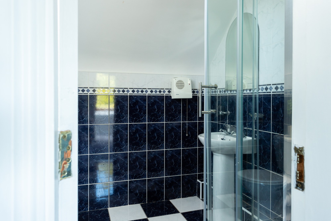
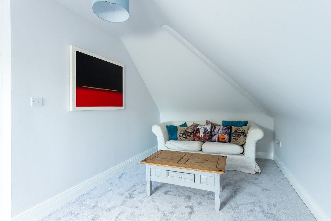
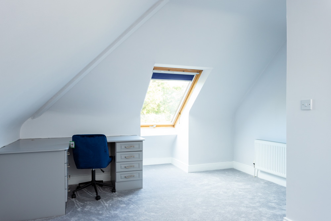
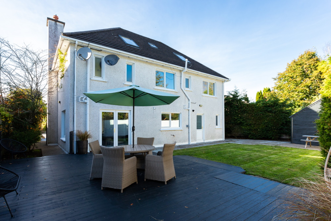
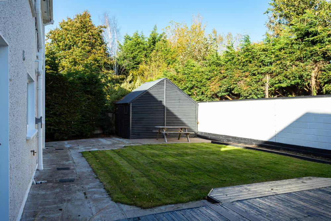
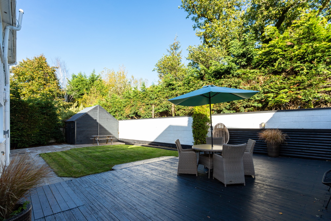
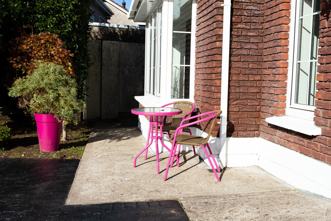
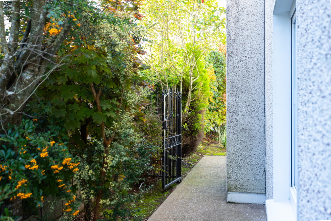
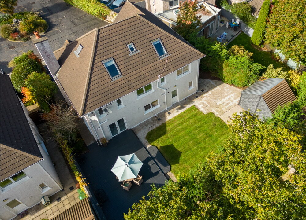
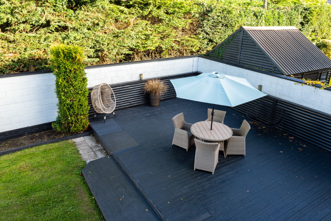
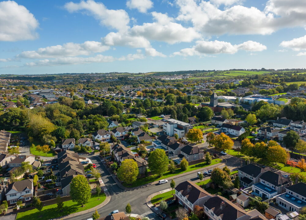
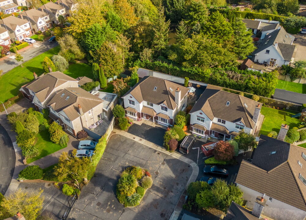
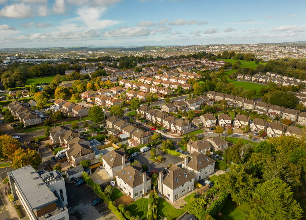
- Overview
- Description
- Floor Plans
- Video
- Map
- Energy Performance
Description
ERA Downey McCarthy are proud to present to the market this magnificent, superbly presented, three storey, six bedroom, detached property situated in an exclusive, gated enclave of only four houses adjacent to East Avenue in Parkgate. The Village is a much sought after location within Frankfield, just a short distance from Douglas village with all essential and social amenities on your doorstep including schools, shops, supermarkets and more. The property has been immaculately maintained throughout – viewing comes highly recommend to appreciate what it has to offer.
Accommodation consists of reception hallway, lounge, living room, dining room, kitchen, utility room and guest bathroom on the ground floor. On the first floor the property offers four spacious bedrooms, two ensuite bathrooms plus the main family bathroom. On the second floor the property offers another bedroom, one ensuite bathroom plus an office/study or sixth bedroom if required.
Accommodation
The front of the property has a large open driveway which can accommodate off street parking for a number of vehicles. There are immaculate, laid to lawn garden areas with shrubbery to either side of the driveway. A covered porch allows access to the main reception hallway.
The rear of the property is fully enclosed on all sides and has a super decking idea which is ideal for outdoor dining or entertaining in the warmer months. There is a well maintained garden area which is laid to lawn, along with a Barna shed and a beautiful mature oak tree.
Rooms
Reception Hallway – 3.84m x 3.79m
A solid teak door with centre and side glass panelling allows access to the welcoming reception hallway. The hallway has one large window to the front of the property, two light fittings, tiled flooring, neutral décor and solid doors leading to all rooms.
Lounge – 7.61m x 3.97m
This beautiful spacious living room is dual aspect with one window overlooking the front of the property and a window to the side, allowing extensive natural light to fill the area. The room has newly fitted carpet flooring, freshly painted walls, centre light fitting, attractive décor, ample power points and a feature marble fireplace with electric insert.
Living Room – 3.84m x 3.76m
This cosy family room has one large window overlooking the front of the property, newly fitted carpet flooring, feature marble fireplace with cast iron hearth, centre light fitting, attractive décor and double doors allow access to the dining room.
Dining Room – 3.85m x 3.76m
The dining room is dual aspect with a window to the side of the property and double doors to the rear. The room has newly fitted carpet flooring, centre light fitting, attractive décor and an opening allows access into the kitchen.
Kitchen – 4.92m x 3.76m
The kitchen has beautiful solid wood fitted units at eye and floor level with worktop counter and tiled surround. There is a window overlooking the rear of the property, radiator, space for a large Bosch double oven, space for an American style fridge freezer, extractor fan, recessed spot lighting, ample power points, plus an island unit which is ideal for storage and tiled flooring throughout.
Utility Room – 2.54m x 2.18m
The utility room has tiled flooring, solid fitted units, sink, radiator, space for a dryer and a washing machine and the gas boiler is housed here.
Guest Bathroom – 2.54m x 1.44m
The guest w.c features a two piece suite, fully tiled floors and walls, frosted window to the rear of the property, wall-mounted mirror, centre light piece and radiator.
First Floor Stairs and Landing – 4.87m x 3.8m
The first floor landing has newly fitted carpet flooring, large window overlooking the front of the property, smoke alarm, light fitting, radiator and solid doors leading to all rooms. The hot press is accessed via the landing and has shelving for storage.
Master Bedroom – 5.68m x 3.76m
Super spacious main bedroom has a large window overlooking the front of the property, neutral décor, freshly painted walls, centre light piece and a radiator. Two doors allow separate access to the ensuite and walk-in wardrobe respectively.
Walk-In Wardrobe – 2.17m x 1.74m
This room has fitted units at eye and floor level, frosted window, radiator, neutral décor, carpet flooring and centre light fitting.
Ensuite Bathroom – 2.15m x 1.84m
The master ensuite features a three piece suite including a shower cubicle and Mira Elite electric shower, a window overlooking the rear of the property, fully tiled floors and walls, extractor fan, radiator, wall-mounted mirror and centre light piece.
Bedroom 2 – 4.2m x 4.12m
This spacious double bedroom has a large window overlooking the rear of the property, neutral décor, freshly painted walls, newly fitted carpet flooring, fitted units for storage, centre light piece, radiator and a door allowing access to the ensuite bathroom.
Ensuite 2 – 2.97m x 1.05m
The ensuite features a three piece suite including an enclosed shower cubicle with a power shower off the mains, frosted window overlooking the rear of the property, fully tiled floors and walls, extractor fan, radiator and wall-mounted light fitting.
Bedroom 3 – 3.2m x 3.77m
This spacious double bedroom has a window overlooking the front of the property, neutral décor, freshly painted walls, newly fitted carpet flooring, fitted units for storage, centre light piece and radiator.
Bedroom 4 – 4.76m x 2.86m
This bedroom has a large window overlooking the rear of the property, attractive neutral décor, freshly painted walls, newly fitted carpet flooring, fitted units for storage, centre light piece and radiator.
Main Bathroom – 1.95m x 3.47m
The main family bathroom features a three piece suite including a fitted bath, frosted window overlooking the side of the property, fully tiled floors and walls, extractor fan, radiator and wall-mounted mirror.
Second Floor Stairs and Landing – 2.45m x 3.67m
The second floor landing has one window overlooking the front of the property, carpet flooring and solid doors allow access to all rooms.
Bedroom 5 – 3.44m x 4.88m
This large double bedroom has two windows overlooking the rear of the property, neutral décor, freshly painted walls, newly fitted carpet flooring, centre light piece and radiator. There is access into the eaves of the attic from this room and a door leading to the ensuite.
Ensuite 3 – 1.99m x 2.17m
The ensuite features a three piece suite including a fully enclosed shower cubicle incorporating a Mira Sport electric shower, Velux window, floor and wall tiling, radiator, wall-mounted mirror and centre light piece.
Office/Bedroom 6 – 5.36m x 3.7m
This large spacious room could serve a multitude of uses either as a home office, study, gym, playroom, sixth bedroom or even an additional living space on the second floor. The room has newly fitted carpet flooring, freshly painted walls, centre light piece, fitted desk area, radiator and power points throughout.
Features
- Approx. 269.1 Sq. M. / 2,897 Sq. Ft.
- Built in 2004
- BER B3
- Spectacular six bedroom detached home
- Secure, gated complex of four only houses
- Attractive neutral décor throughout
- Immaculately maintained
- Large, fully enclosed rear garden and decking area
- Quiet and mature location
- Close to all amenities including supermarkets, shops, local schools, bars and restaurants
- A short distance from Douglas village
- Easy access to the South Ring Road, Airport & Tunnel
- Located on the 206 bus route
BER Details
BER: B3
BER No.102947215
Energy Performance Indicator: 135.15 kWh/m²/yr
Directions
Please see Eircode T12 H6KN for directions.
Disclaimer
The above details are for guidance only and do not form part of any contract. They have been prepared with care but we are not responsible for any inaccuracies. All descriptions, dimensions, references to condition and necessary permission for use and occupation, and other details are given in good faith and are believed to be correct but any intending purchaser or tenant should not rely on them as statements or representations of fact but must satisfy himself / herself by inspection or otherwise as to the correctness of each of them. In the event of any inconsistency between these particulars and the contract of sale, the latter shall prevail. The details are issued on the understanding that all negotiations on any property are conducted through this office.
Property Video
Property on Map
Energy Performance
- Energy Class: B3
- Energy Performance: 135.15 kWh/m²/yr
- A1
- A2
- A3
- B1
- B2
- B3
- C1
- C2
- C3
- D1
- D2
- E1
- E2
- F
- G
- Exempt


