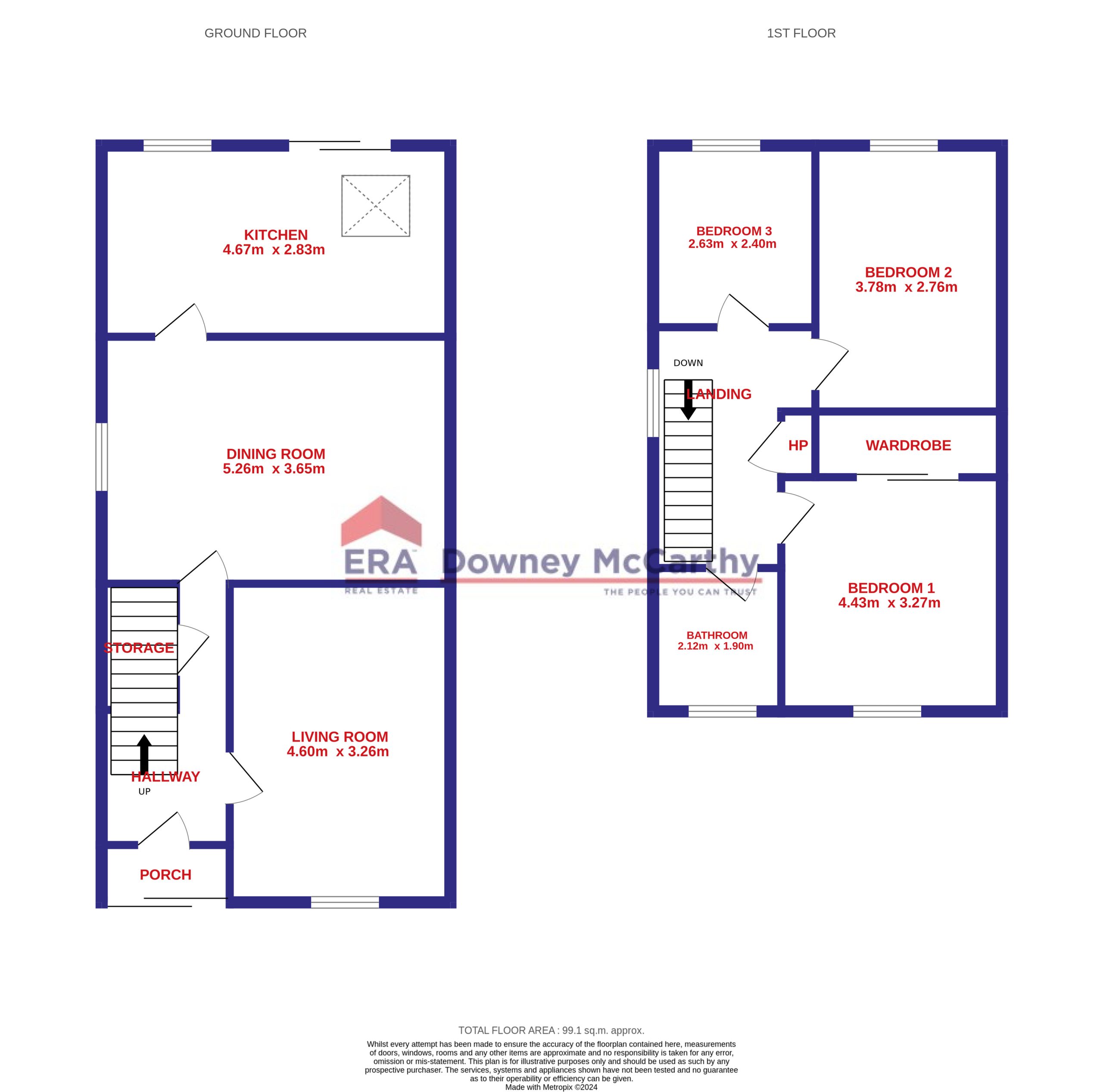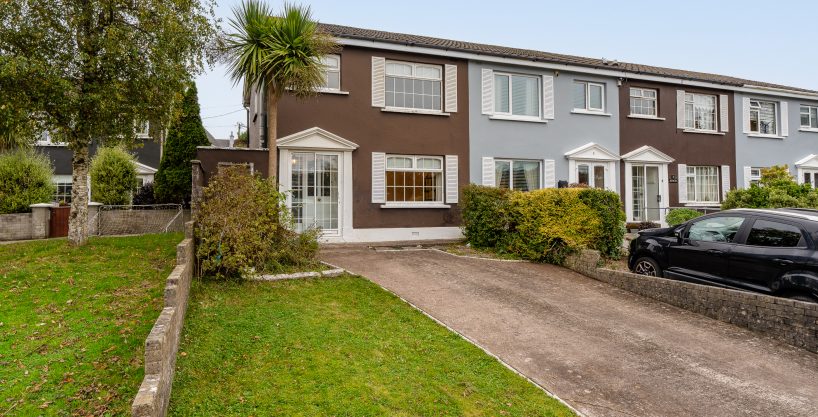4 Valebrook, Ballyvolane, Cork
T23 E9P5
Residential Sold
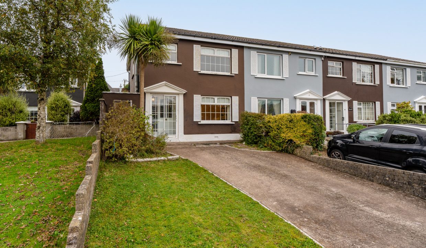
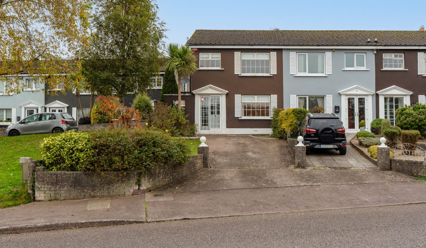
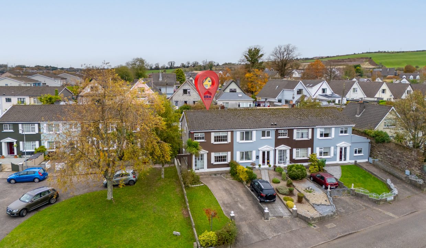
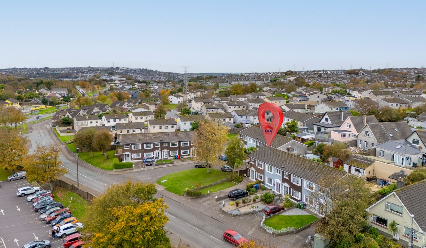
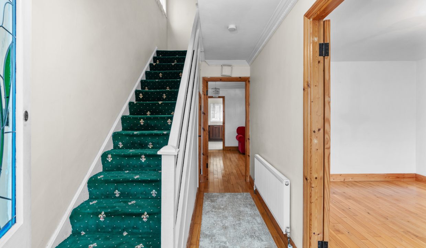
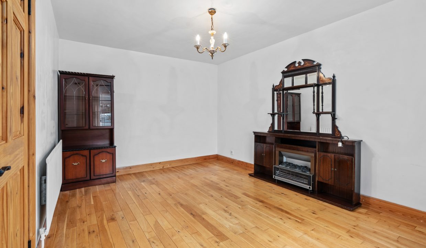
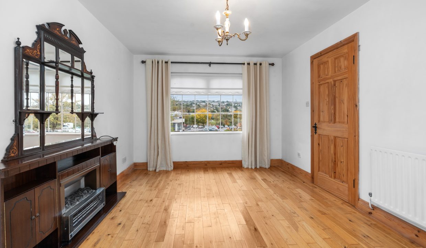
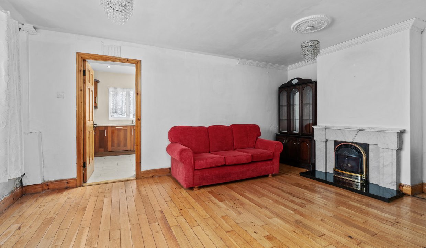
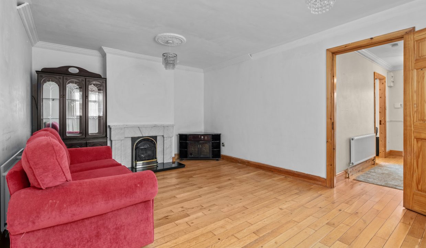
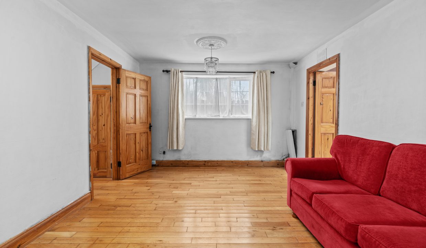
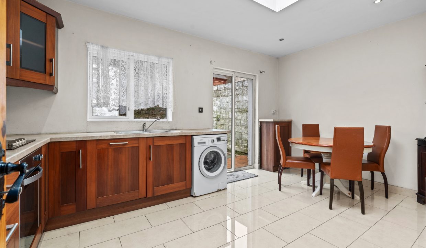
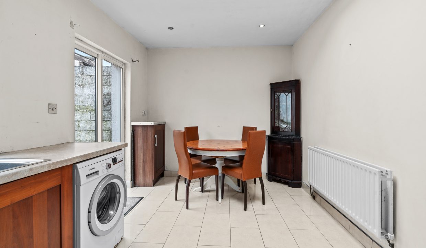
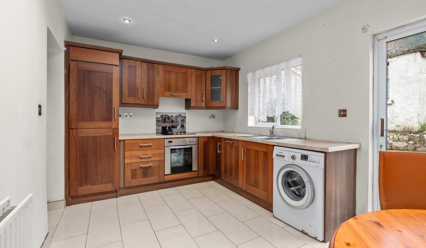
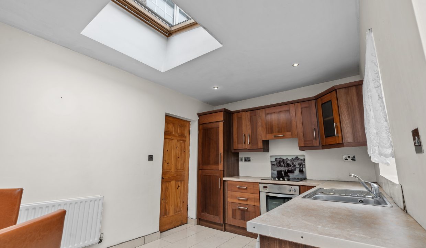
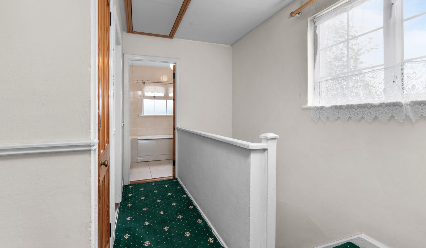
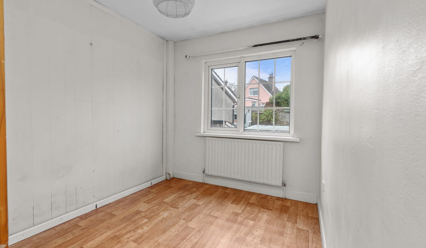
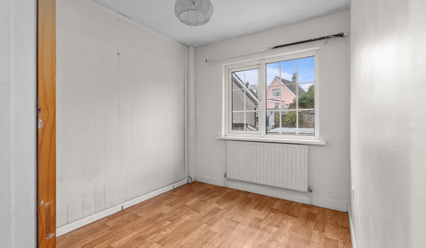
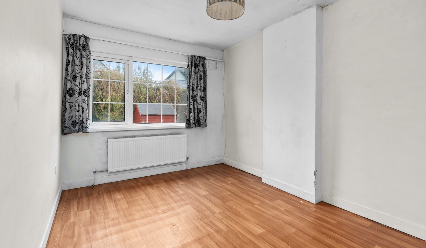
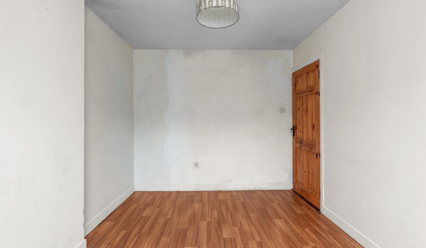
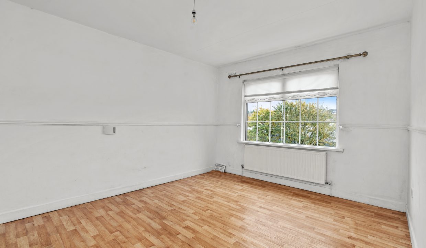
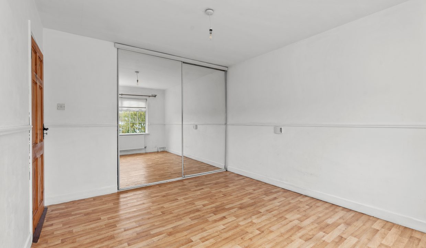
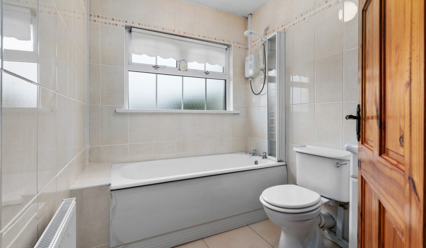
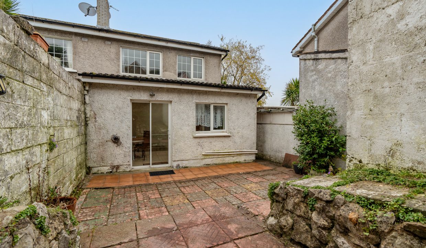
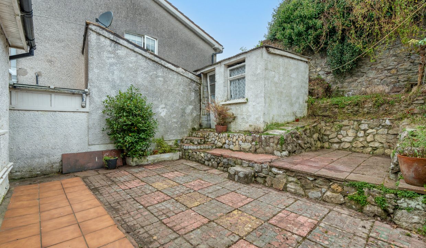
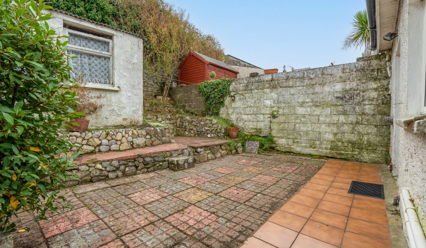
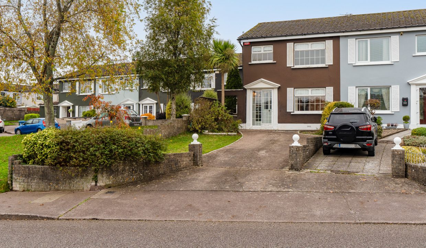
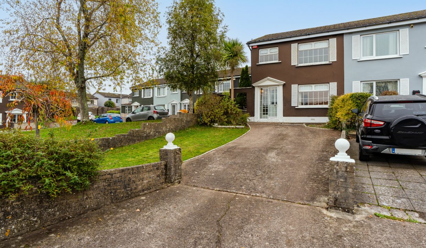
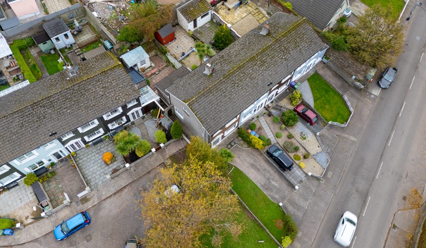
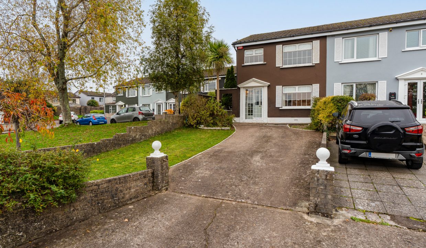
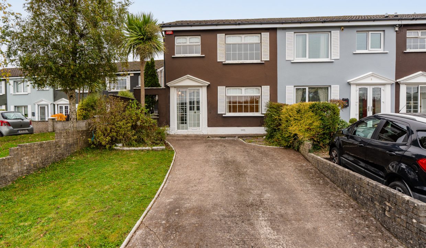
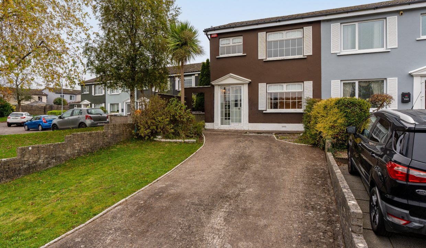
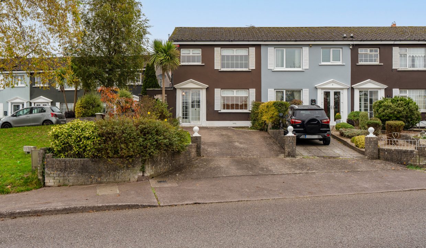
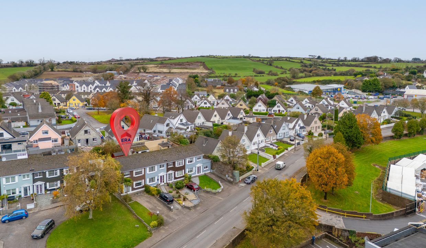
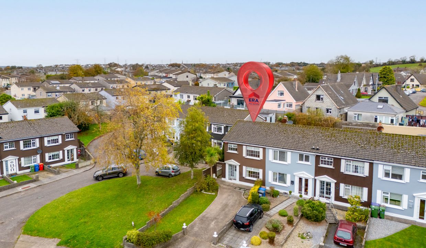
- Overview
- Description
- Floor Plans
- Video
- Map
- Energy Performance
Description
ERA Downey McCarthy Auctioneers are delighted to present to the market this super three bedroom, end of terrace property, which is conveniently located in a mature residential area within walking distance of all essential amenities in Ballyvolane.
Accommodation consists of porch, reception hallway, living room, sitting/family room and an extension providing room for a kitchen/dining room on the ground floor. Upstairs the property offers three spacious bedrooms and the bathroom.
Accommodation
The front of the property has a concrete driveway to accommodate off street parking for two vehicles. There is a garden that is laid to lawn with some mature shrubs and plants.
The rear of the property is fully enclosed with block built walls. It is maintenance free and there is a block built shed which is ideal for storage.
Rooms
Porch – 0.85m x 1.33m
A sliding door allows access into the porch area, which has tile flooring, a wall-mounted light fitting, access to the meter and a PVC door with centre glass panelling leads you through to the main reception hallway.
Reception Hallway – 3.86m x 1.89m
The hallway has wooden flooring, a centre light fitting, smoke alarm, radiator, and some under stairs storage.
Living Room – 4.6m x 3.26m
The living room has wooden flooring, a large window overlooking the front of the property, centre light fitting, radiator, and neutral décor.
Sitting/Family Room – 3.65m x 5.26m
This spacious room has wooden flooring, a window to the side of the property, two light fittings, fireplace with gas insert, and a door allowing access into the kitchen/dining room.
Kitchen/Dining Room – 2.83m x 4.67m
The kitchen features solid fitted units at eye and floor level with an extensive worktop counter. There is one window to the rear, and recessed spot lighting. A Velux window adds some natural daylight to the room, space for an oven/hob/extractor fan, stainless steel sink, plumbing for a washing machine, tile flooring, radiator and neutral décor. The gas boiler is housed within this room and a sliding door allows access out to the rear garden.
Stairs and Landing – 3.35m x 2.4m
The stairs and landing have carpet flooring throughout. At the top of the landing there is a window to the side of the property, a centre light fitting and access to the hot press which is shelved for storage. A Stira staircase leads up to the attic
Bedroom 1 – 4.43m x 3.27m
This spacious double bedroom has one large window overlooking the front of the property, vinyl flooring, radiator, neutral décor, centre light fitting and built-in sliding wardrobes.
Bedroom 2 – 3.78m x 2.76m
Another generous sized double bedroom has one window overlooking the rear of the property, vinyl flooring, radiator, neutral décor and centre light fitting.
Bedroom 3 – 2.63m x 2.4m
This is a large single bedroom with one window to the rear of the property, vinyl flooring, radiator and centre light fitting.
Bathroom – 2.12m x 1.9m
The bathroom features a four piece suite including a Triton T80 SI electric shower fitted over the bath, frosted window to the front of the property, floor and wall tiling, centre light fitting, radiator and neutral décor.
Features
- Approx. 99.14 Sq. M. / 1,067 Sq. Ft.
- Built in 1980
- BER D1
- Natural gas fired central heating
- Three bedrooms – all upstairs
- Fully enclosed rear garden
- Off street parking
- Adjacent to Dunnes Stores Shopping Centre in Ballyvolane
- Walking distance to local parks, bars and restaurants
- Easy access to North Ring Road network
- Cork city centre and Blackpool within easy reach
- Located on the 207 bus route
BER Details
BER: D1
BER No.117855809
Energy Performance Indicator: 242.56 kWh/m²/yr
Directions
Please see Eircode T23 E9P5 for directions.
Disclaimer
The above details are for guidance only and do not form part of any contract. They have been prepared with care but we are not responsible for any inaccuracies. All descriptions, dimensions, references to condition and necessary permission for use and occupation, and other details are given in good faith and are believed to be correct but any intending purchaser or tenant should not rely on them as statements or representations of fact but must satisfy himself / herself by inspection or otherwise as to the correctness of each of them. In the event of any inconsistency between these particulars and the contract of sale, the latter shall prevail. The details are issued on the understanding that all negotiations on any property are conducted through this office.
Property Video
Property on Map
Energy Performance
- Energy Class: D1
- Energy Performance: 242.56 kWh/m²/yr
- A1
- A2
- A3
- B1
- B2
- B3
- C1
- C2
- C3
- D1
- D2
- E1
- E2
- F
- G
- Exempt


