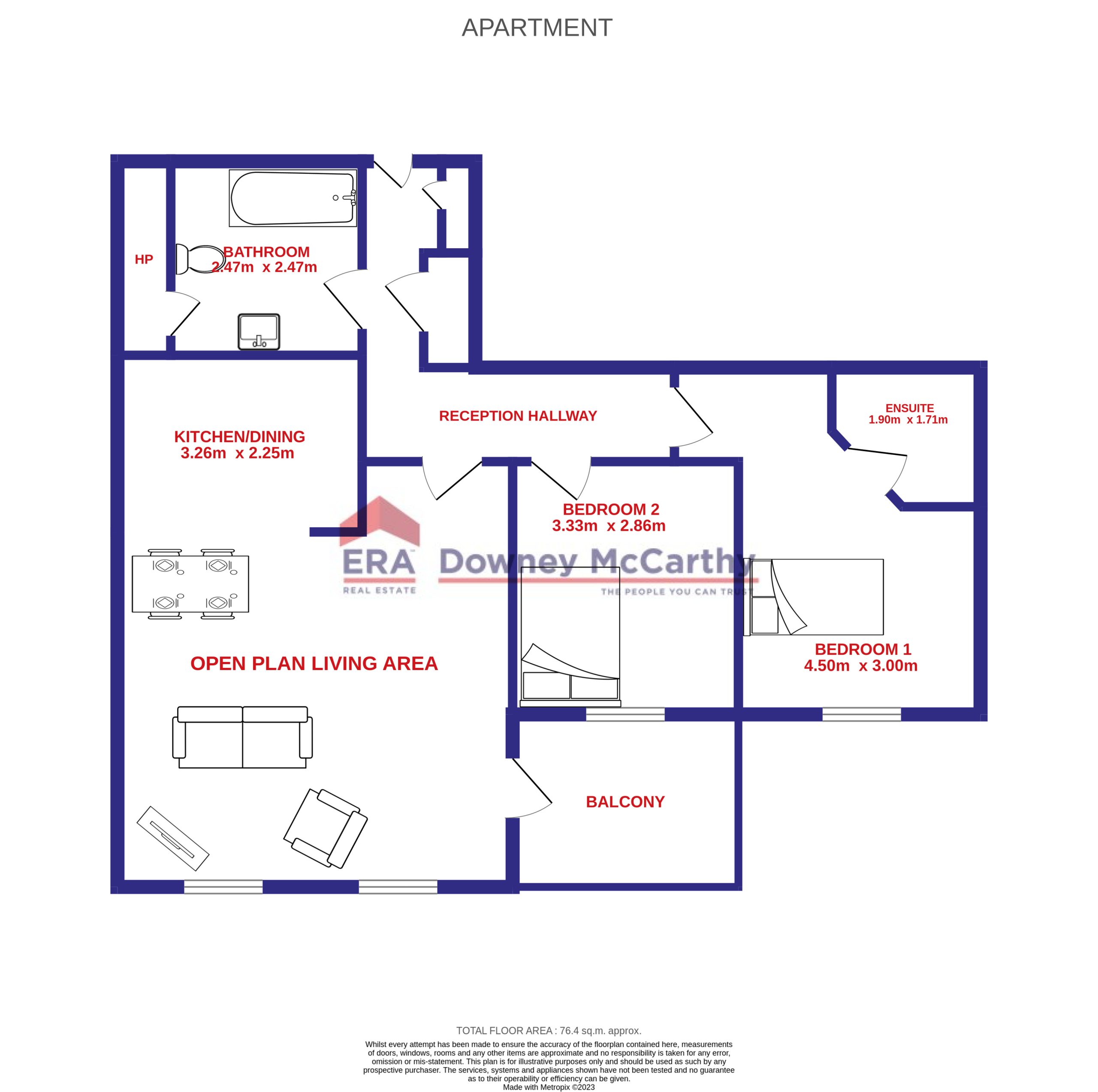521 The Heron, The Sanctuary, Jacobs Island, Blackrock, Cork
T12 RF76
Residential Sold
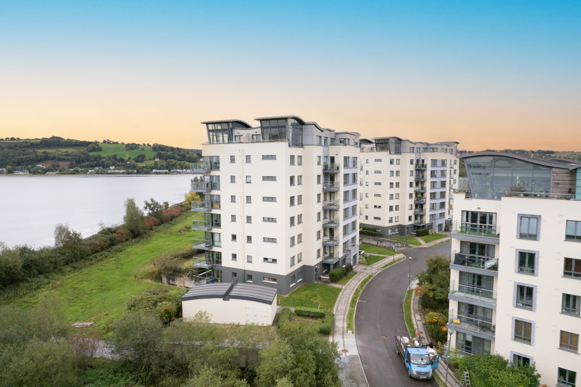
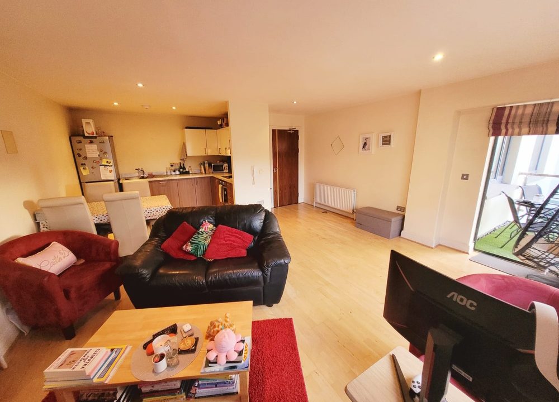
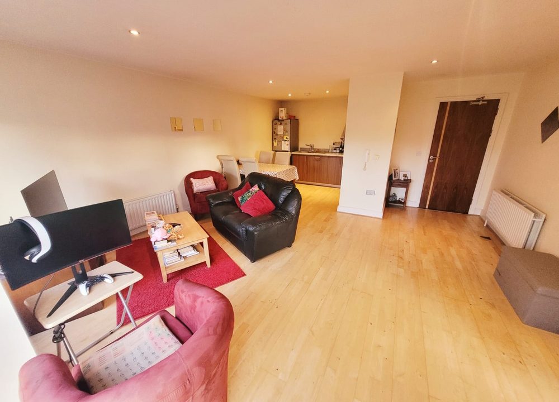
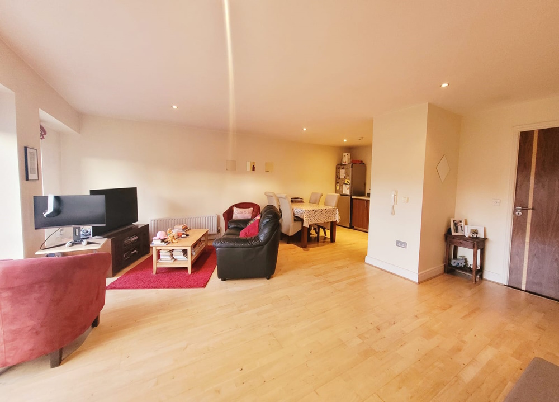
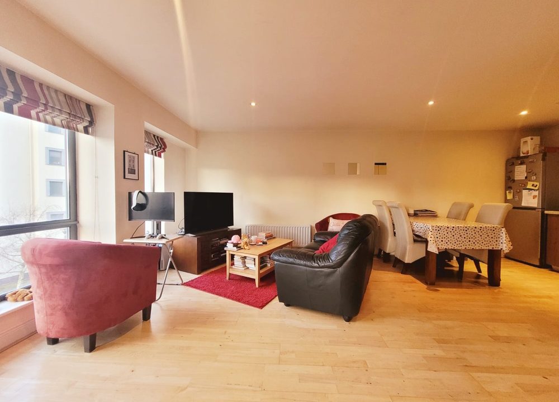
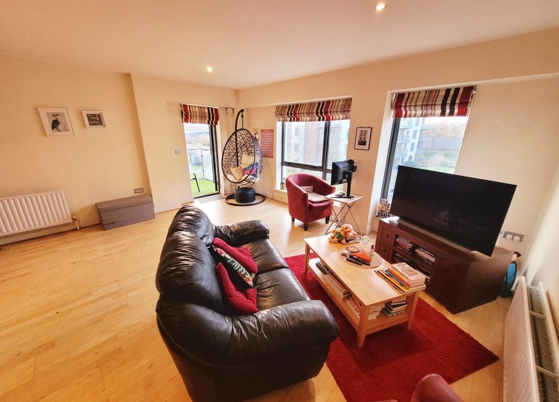
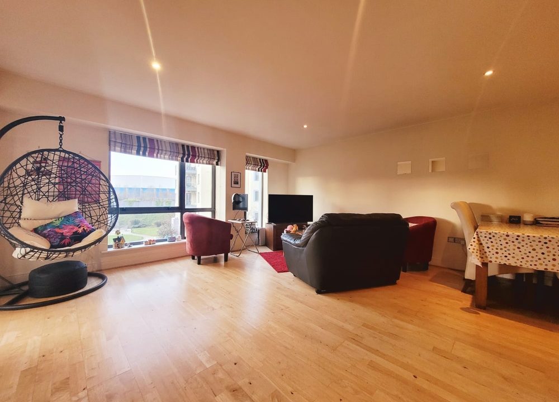
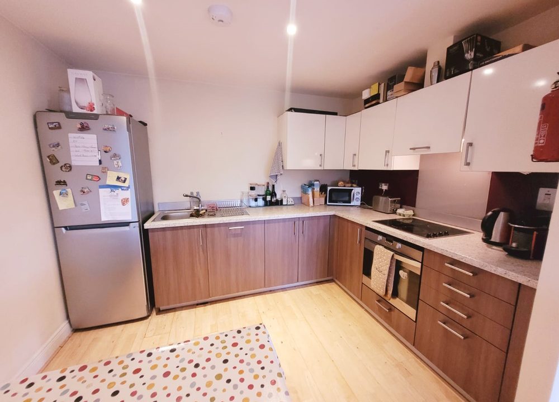
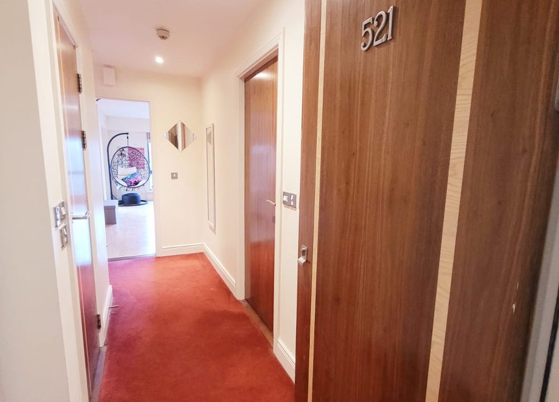
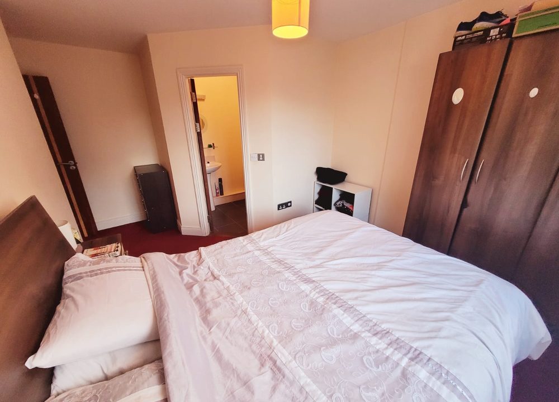
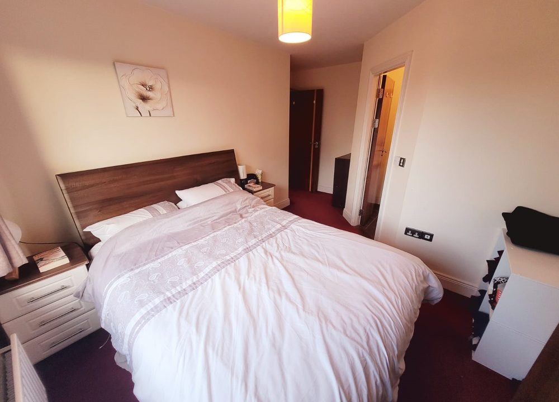
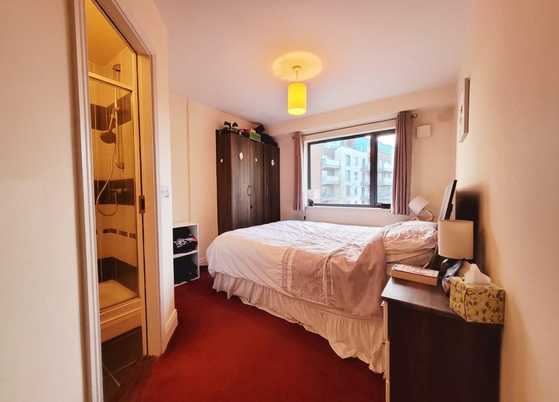
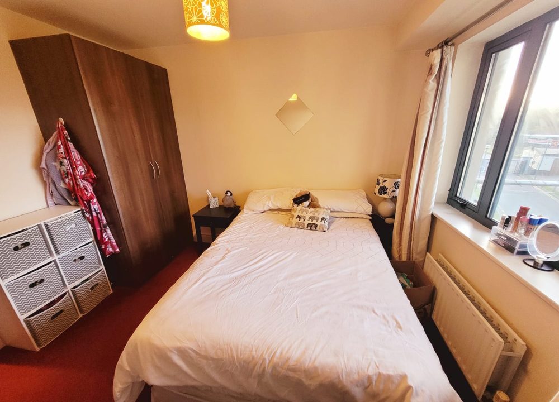
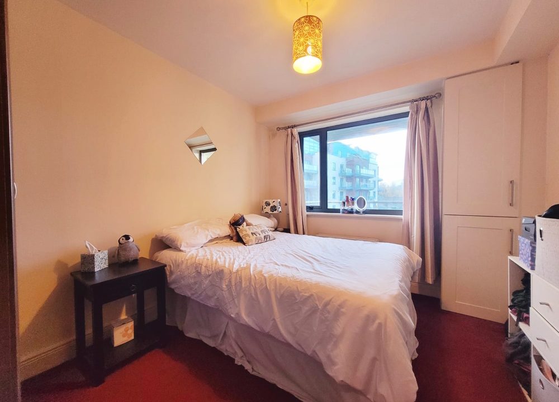
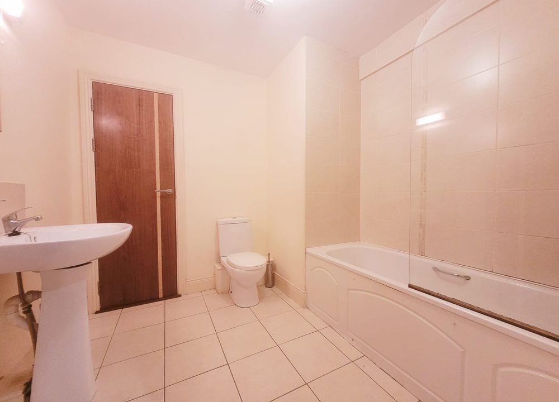
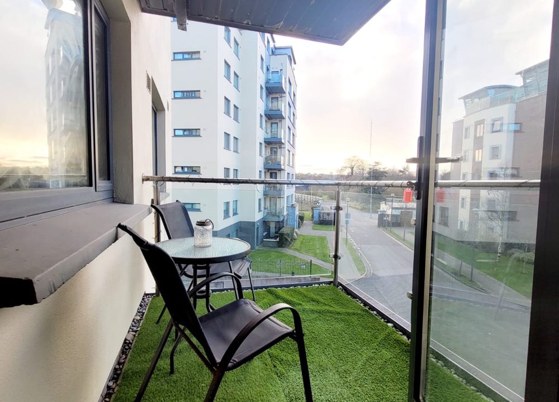
- Overview
- Description
- Floor Plans
- Map
- Energy Performance
Description
Garry O’Donnell of ERA Downey McCarthy Auctioneers is delighted to present to the market this superbly presented, two bedroom, second floor apartment situated in the much acclaimed development of Jacob’s Island, Cork. Presented in turnkey condition throughout, the property offers spacious open plan living accommodation, two large double bedrooms all combined with its positioning within this convenient location just a 5 minute walk to Mahon Point Shopping Centre and 15 minutes drive from Cork city centre.
Accommodation consists of reception hallway, open plan kitchen/dining/living area, two spacious double bedrooms, an ensuite bathroom and the main family bathroom.
Rooms
Reception Hallway – 3.91m x 3.82m
The reception hallway features carpet flooring, recessed spot lighting, two power points and access to two storage areas.
Open Plan Kitchen/Living/Dining Area – 5.34m x 5.0m
This fantastic light filled open plan room features semi-solid timber flooring throughout and attractive decor. There are two windows to the front of the property and an aluminium door with glass panelling allows access to a west facing balcony area. There is extensive living space with recessed spot lighting, two large radiators, six power points and two television points.
The kitchen features modern units at eye and floor level in an L-shape with extensive worktop counter and a glass splashback located behind the oven. The kitchen includes an integrated oven, hob, extractor fan, stainless steel sink, dishwasher and space for a fridge freezer. There are nine power points within the kitchen and ample dining space.
Bedroom 1 – 4.5m x 3.0m
A spacious double bedroom has one window to the front of the property including a curtain rail and curtains. The room has carpet flooring, built-in storage units, one radiator, one centre light piece and six power points.
Ensuite – 1.71m x 1.9m
The ensuite bathroom features a three piece suite including a mains operated shower, impressive floor and wall tiling, one centre light piece, a wall-mounted light piece, one extractor fan and a heated towel rail.
Bedroom 2 – 3.33m x 2.86m
A spacious double bedroom has one window to the front of the property including a curtain rail and curtains. The room has carpet flooring, built-in storage units, one radiator, one centre light piece and four power points.
Bathroom – 2.47m x 2.47m
The main bathroom features a four piece suite with a mains operated shower fitted over the bath. The room has impressive floor and wall tiling, one centre light piece, one wall-mounted light piece, one extractor fan, a heated towel rail and a door allowing access to a shelved storage area.
Features
- Approx. 76.41 Sq. M. / 822 Sq. Ft.
- Built in 2007
- BER B3
- Gas fired central heating
- Double glazed windows
- Two bedrooms
- Rental potential of €1,273 p/m set
- Situated within a secure and well maintained development
- Convenient location a 5 minute walk to Mahon Point Shopping Centre
- Ideal first time buy/investment opportunity
- Management fees €1,700 p/a (reduced to €1,400 p/a if Early Payment Discount implemented)
- Block managed by ERA Downey McCarthy
- Access to walkways along the estuary
BER Details
BER: B3
BER No.100672427
Energy Performance Indicator: 139.43 kWh/m²/yr
Directions
Please see Eircode T12 RF76 for directions.
Disclaimer
The above details are for guidance only and do not form part of any contract. They have been prepared with care but we are not responsible for any inaccuracies. All descriptions, dimensions, references to condition and necessary permission for use and occupation, and other details are given in good faith and are believed to be correct but any intending purchaser or tenant should not rely on them as statements or representations of fact but must satisfy himself / herself by inspection or otherwise as to the correctness of each of them. In the event of any inconsistency between these particulars and the contract of sale, the latter shall prevail. The details are issued on the understanding that all negotiations on any property are conducted through this office.
Property on Map
Energy Performance
- Energy Class: B3
- Energy Performance: 139.43 kWh/m²/yr
- A1
- A2
- A3
- B1
- B2
- B3
- C1
- C2
- C3
- D1
- D2
- E1
- E2
- F
- G
- Exempt


