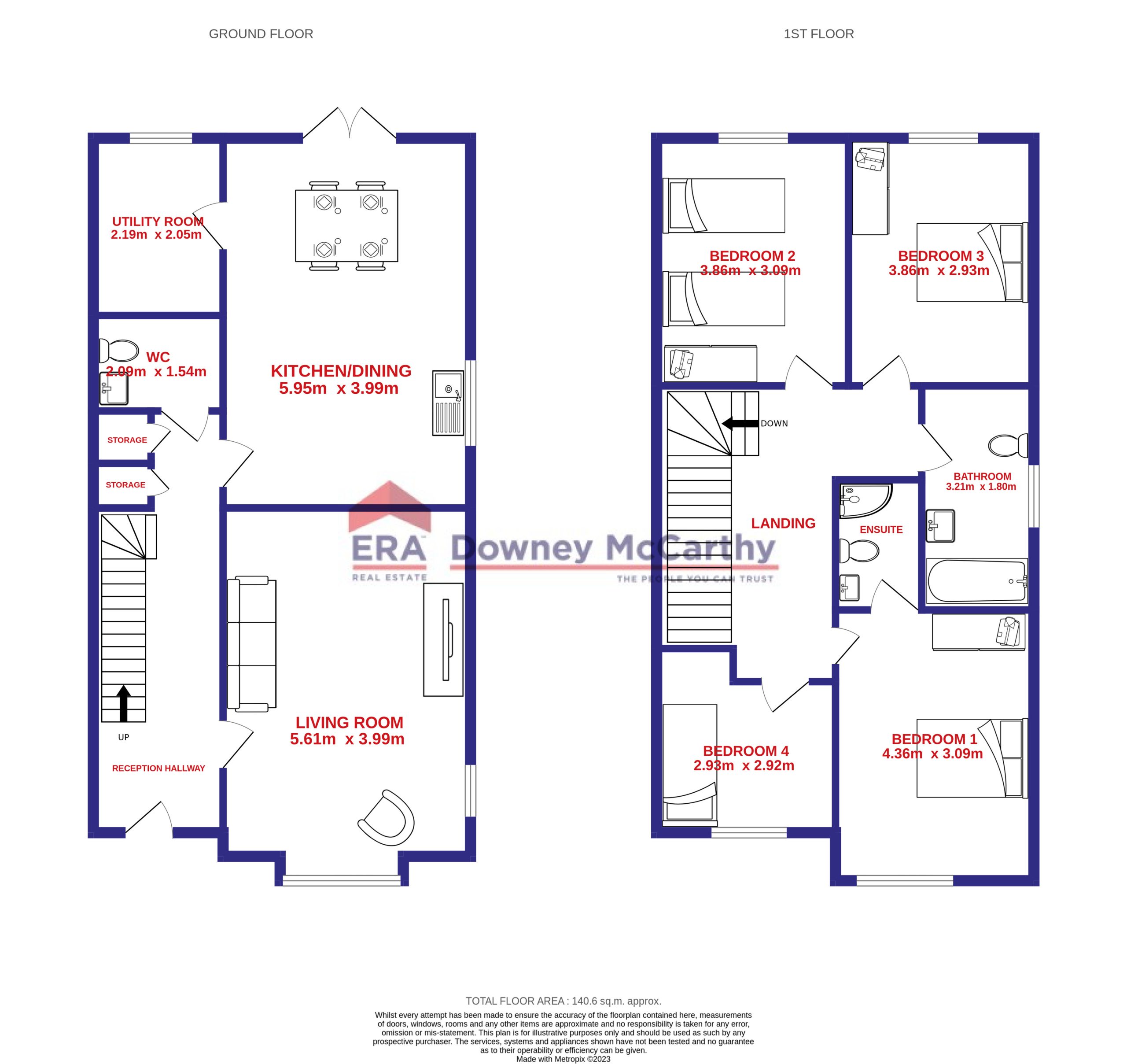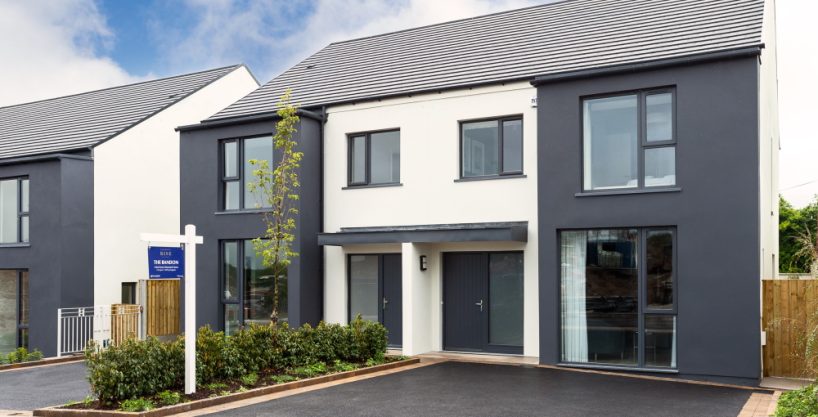8 The Drive, Richmond Rise, Sallybrook, Glanmire, Cork
T45 WY82
Residential Sold
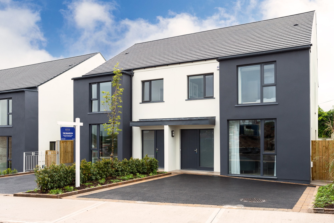
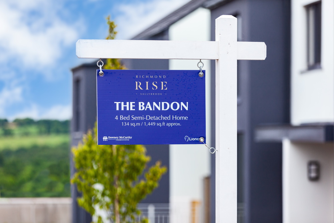
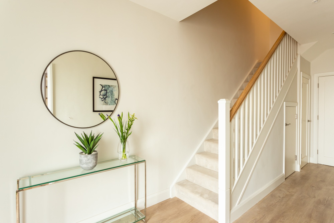
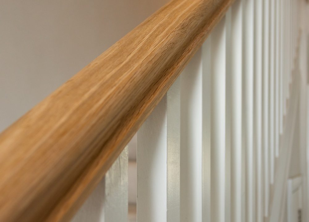
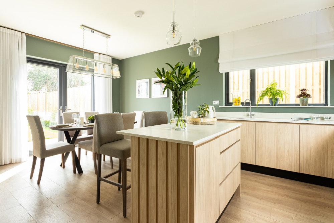
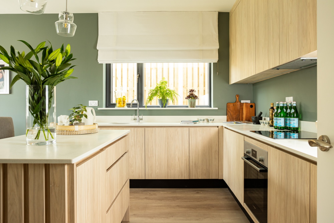
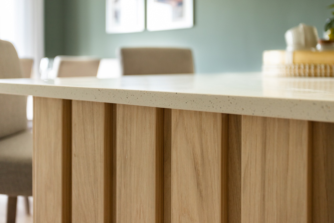
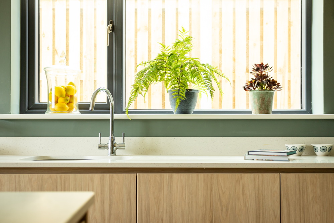
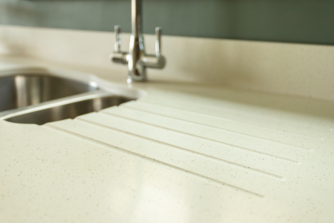
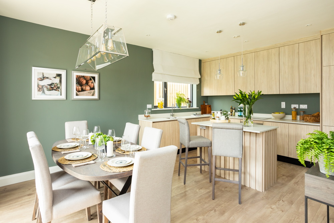
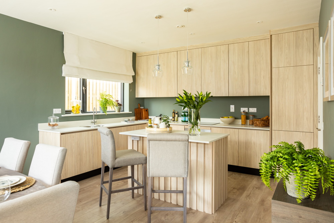
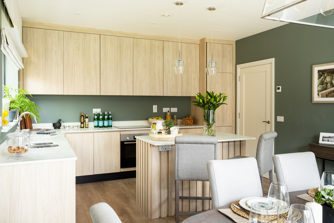
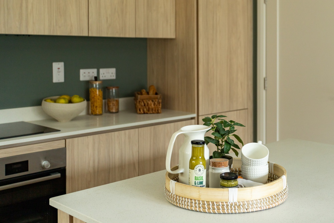
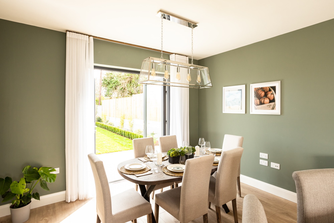
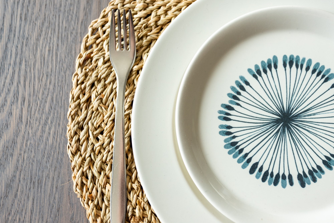
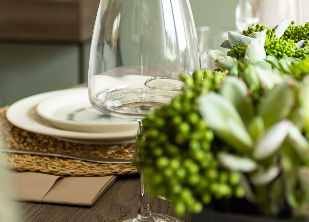
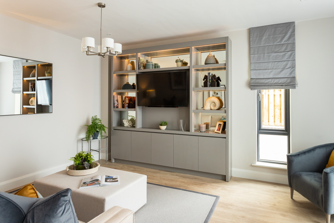
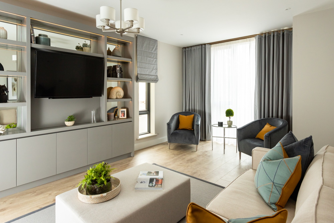
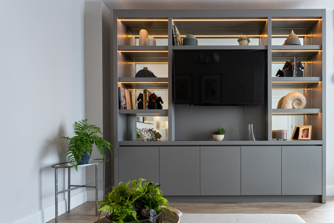
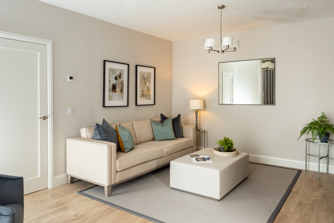
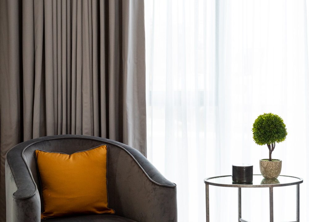
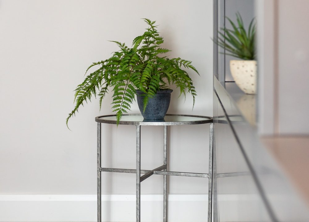
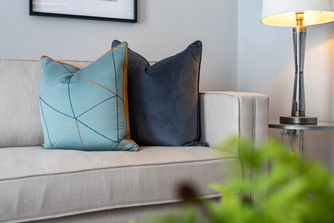
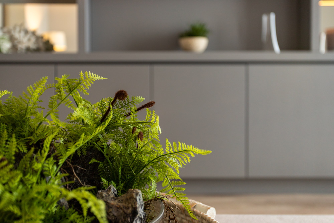
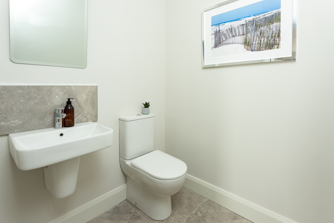
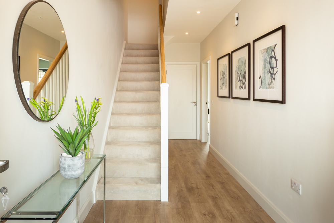
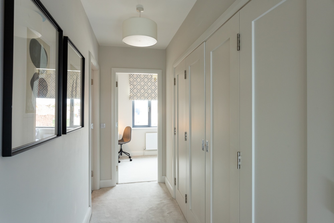
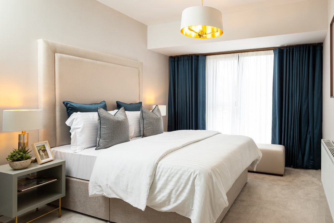
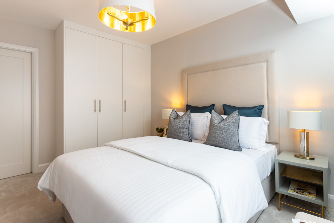
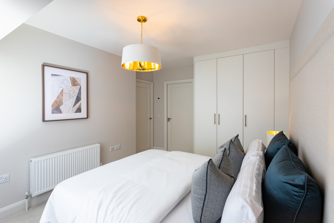
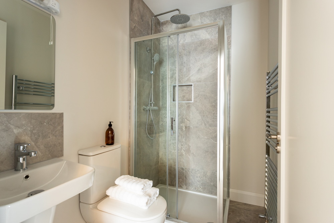
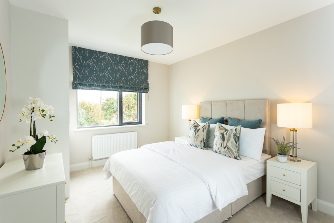
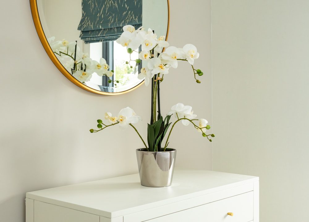
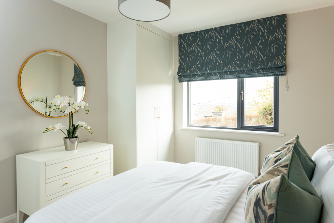
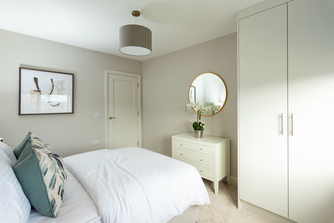
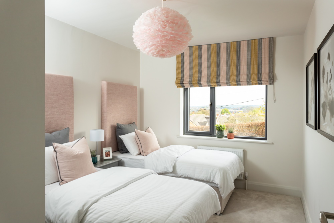
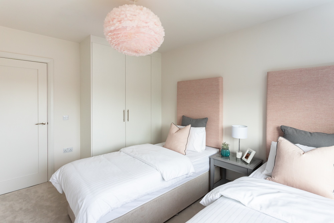
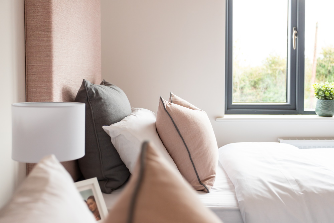
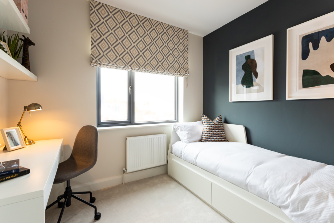
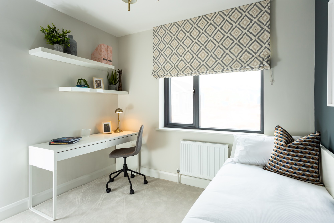
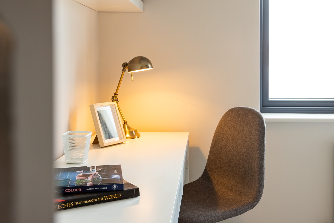
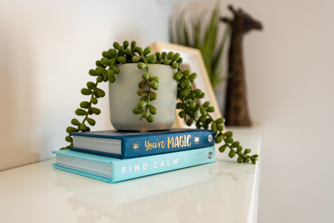
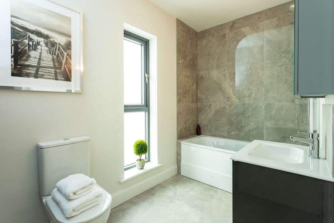
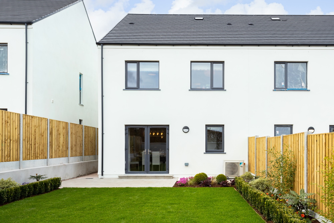
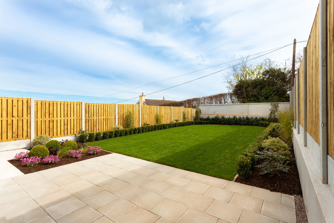
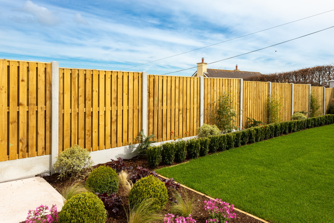
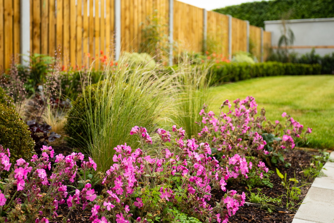
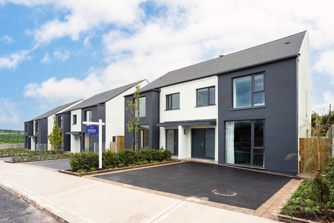
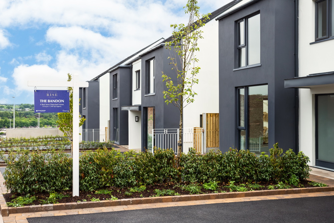
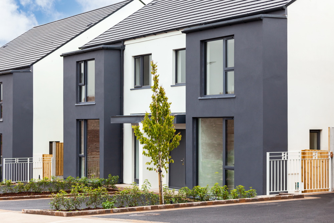
- Overview
- Description
- Floor Plans
- Video
- Map
- Energy Performance
Description
SHOWHOUSE FOR SALE – SOLD AS SEEN WITH ALL CONTENTS INCLUDED
The Bandon is a stunning four bedroom semi-detached new build home with a contemporary exterior featuring an attractive bay window with a two tone palette of soft white and modern grey. This property has been beautifully styled throughout by Ventura Design and is furnished with top quality finishes.
The ground floor features a large living room off the entrance hall. The kitchen/dining room is located to the rear of the property and looks onto a south facing garden. The utility room is off the kitchen and there is a spacious downstairs WC at this level plus a good sized store room/cloakroom along with additional under stairs storage.
On the first floor there is a spacious landing with the master bedroom located to the front of the house. The master bedroom includes an attractive ensuite with classic cool grey tiling. There are two further spacious double bedrooms to the rear of the property and a good sized single bedroom situated beside the master bedroom at the front of this home. There is also a spacious and stylish family bathroom.
Some of the main features of the Bandon showhome include:
1. Bespoke contemporary style kitchens with soft self-closing mechanisms and under counter lighting.
2. Luxurious composite stone countertops in a neutral colour.
3. Bathrooms, en-suite and WC are finished with generous floor and wall tiling and high quality sanitary wear with chrome mixer taps.
4. Zoned underfloor heating to ground floor with modern high output radiators provided to the first floor.
5. Intelligent Demand Control Ventilation system providing a highly efficient means of automatically ventilating the homes.
6. Attractive uPVC windows by Munster Joinery with multi point locking system and low E Glass.
7. Air to water heat pumps provide energy efficient and responsive central heating and large capacity hot water storage.
Accommodation
The front of the property has a cobble lock driveway, facilitating off street parking for two vehicles. A canopy with porch light is situated over the front door.
The rear of the property offers a patio area and a beautifully landscaped South facing rear garden which has been laid to lawn.
Rooms
Reception Hallway – 6.79m x 2.09m
A PVC door with frosted glass panelling allows access to the spacious reception hallway. The hallway features laminate timber flooring, recessed spot lighting, under floor heating and four power points. Under the stairs, there is a storage space which houses the water tank. The hallway also allows access to a large storage/cloak room which has a centre light piece and two power points.
Guest W.C – 1.54m x 1.8m
The guest w.c features a two piece suite, high quality sanitary ware, chrome mixer taps, modern floor and wall tiling and recessed spot lighting.
Living Room – 5.61m x 3.99m
A superb main living room is dual aspect and features a large bay window overlooking the front of the property and a window to the side, allowing extensive natural light to fill the room. Other features include laminate timber flooring, recessed spot lighting, one centre light piece, under floor heating, built-in display unit, ten power points.
Kitchen/Dining – 5.95m x 3.99m
A beautifully presented and modern kitchen/dining area features laminate timber flooring, one window to the side of the property, three pendant light pieces and recessed spot lighting throughout. The kitchen has custom fitted handless units to include soft self-closing mechanisms, luxurious composite stone countertop, island unit and under counter lighting. There is an integrated fridge freezer, oven, hob, modern extractor fan, dishwasher. Glass double doors allow access to the South facing rear garden and patio area.
Utility Room – 2.19m x 2.05m
The utility room features laminate timber flooring, one window to the rear, one centre light piece, sink, washing machine, dryer and it houses the air to water heating system.
Stairs and Landing – 4.36m x 1.23m
The stairs and landing has carpet flooring throughout. At the top of the landing there are three pendant light pieces, ample storage space, two power points and access to the attic.
Bedroom 1 – 4.36m x 3.09m
A superb and spacious master bedroom features one large bay window to the front of the property, two bedside tables, carpet flooring, one feature light piece, built-in wardrobes and power points. A door allows access to the ensuite.
Ensuite – 1.4m x 1.34m
The ensuite bathroom features a three piece suite, low profile shower tray, high quality sanitary ware, chrome mixer taps, a heated towel rail, modern floor and wall tiling and recessed spot lighting.
Bedroom 2 – 3.86m x 3.09m
This double bedroom features one large window to the rear of the property, blinds, chest of drawers, two lamps, two bedside tables, carpet flooring, radiator, one feature light piece, built-in wardrobes and six power points.
Bedroom 3 – 3.86m x 2.93m
This double bedroom features one window to the rear of the property, blinds, side table, carpet flooring, one feature light piece, radiator, built-in wardrobes and six power points.
Bedroom 4 – 2.92m x 2.93m
This single bedroom features one window to the front of the property, carpet flooring, one feature light piece, radiator, built-in wardrobes, shelving, workstation and four power points.
Main Bathroom – 1.8m x 3.21m
The main bathroom features a four piece suite with pumped shower and shower screen, high quality sanitary ware, chrome mixer taps, a heated towel rail, modern floor and wall tiling, one frosted window to the side, built-in shelving and recessed spot lighting.
Features
- Showhouse with all contents included
- Beautifully styled throughout by Ventura Design
- A-rated home
- Four superb bedrooms
- Modern appointed bathrooms
- Top quality finishes
- South facing rear garden
- Exclusive development in Glanmire
- 8km from Cork City
BER Details
BER: A2
Directions
Please see Eircode T45 WY82 for directions.
Disclaimer
The above details are for guidance only and do not form part of any contract. They have been prepared with care but we are not responsible for any inaccuracies. All descriptions, dimensions, references to condition and necessary permission for use and occupation, and other details are given in good faith and are believed to be correct but any intending purchaser or tenant should not rely on them as statements or representations of fact but must satisfy himself / herself by inspection or otherwise as to the correctness of each of them. In the event of any inconsistency between these particulars and the contract of sale, the latter shall prevail. The details are issued on the understanding that all negotiations on any property are conducted through this office.
Property Video
Property on Map
Energy Performance
- Energy Class: A2
- A1
- A2
- A3
- B1
- B2
- B3
- C1
- C2
- C3
- D1
- D2
- E1
- E2
- F
- G
- Exempt


