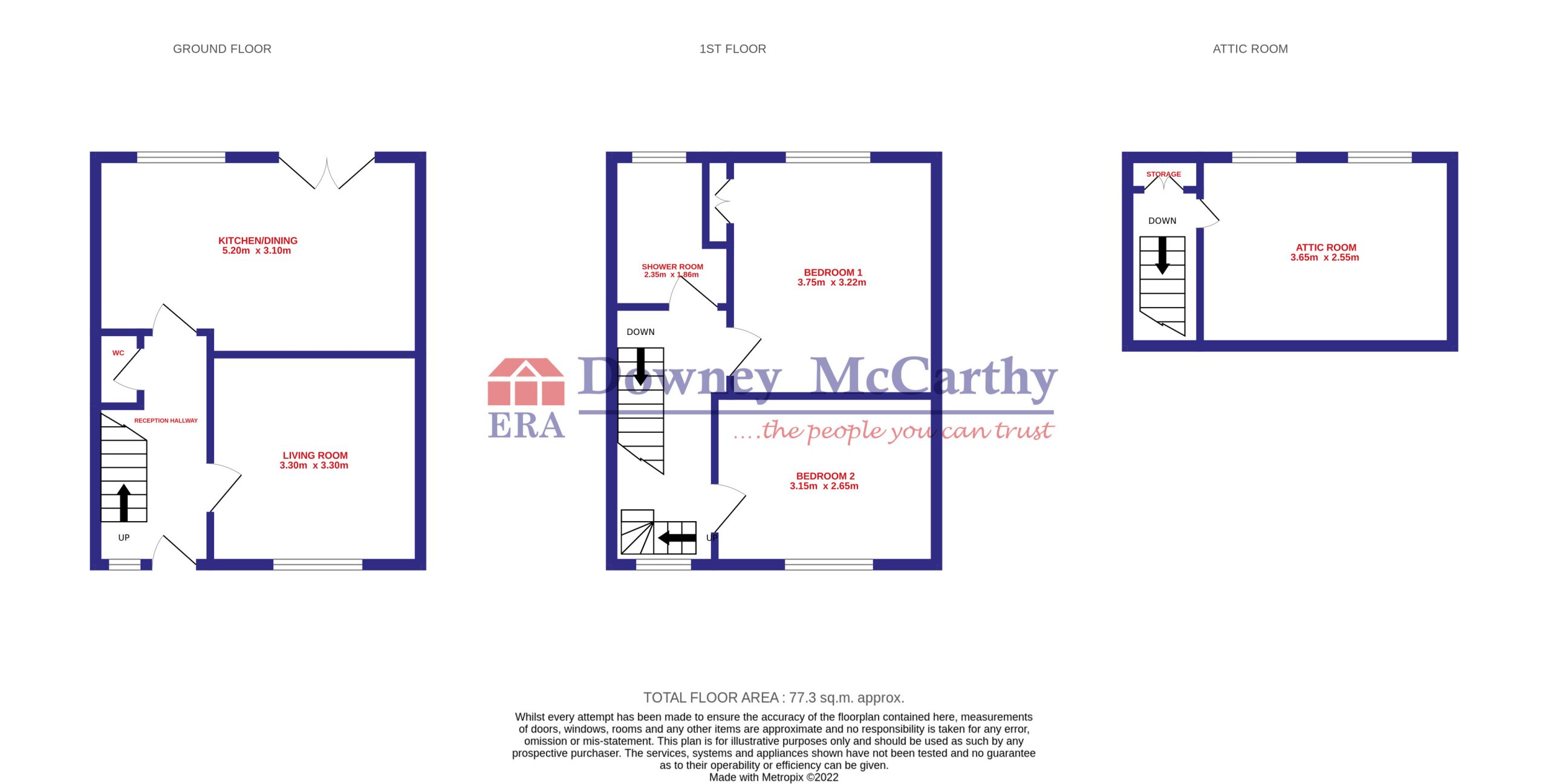94 Killeenreendowney Avenue, Ballyphehane, Cork
T12 Y4A6
Residential Sold
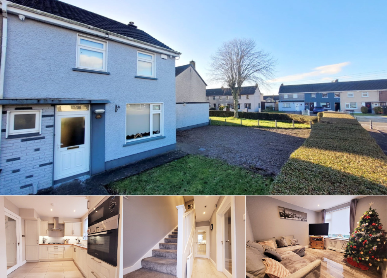
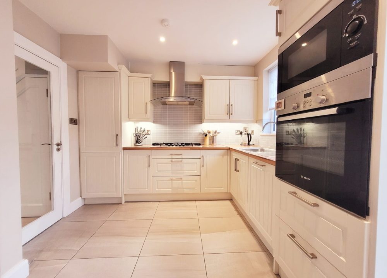
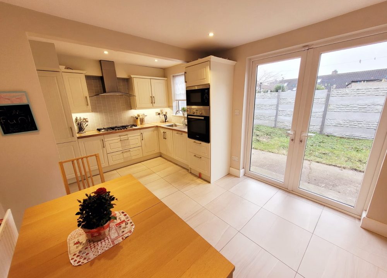
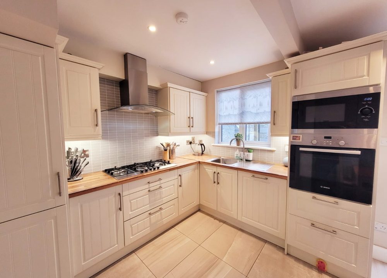
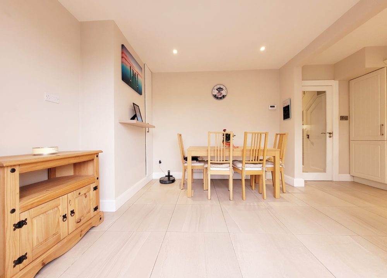
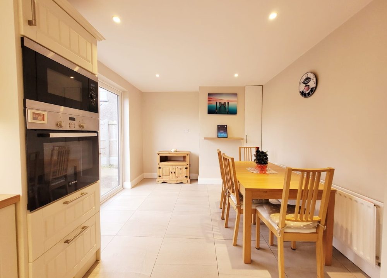
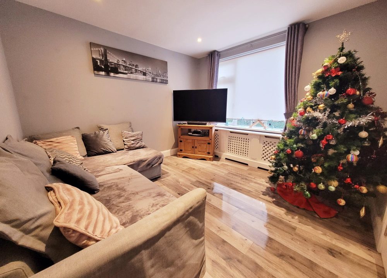
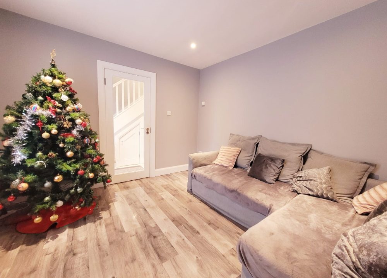
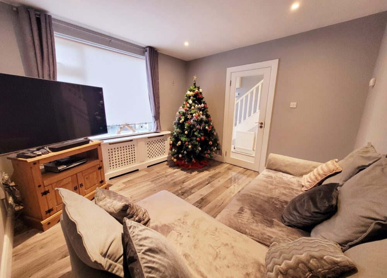
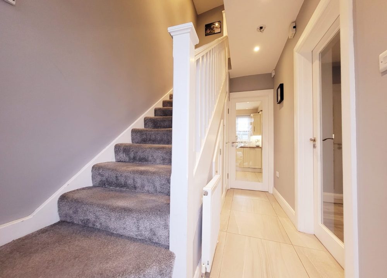
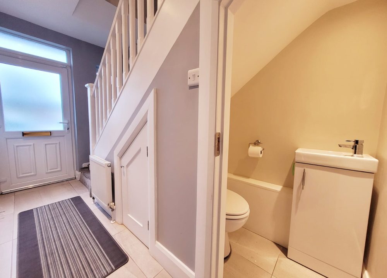
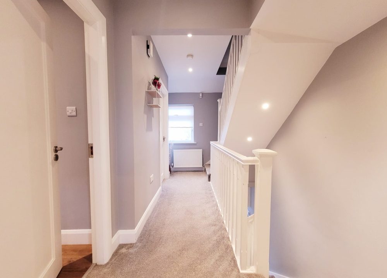
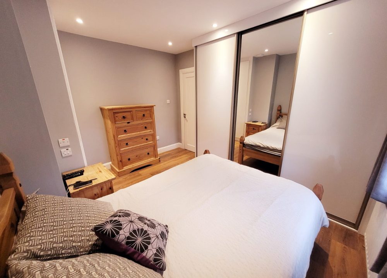
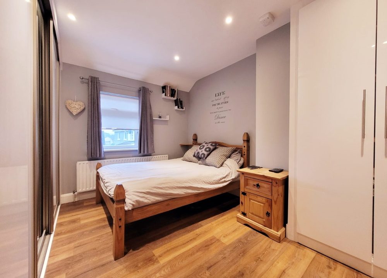
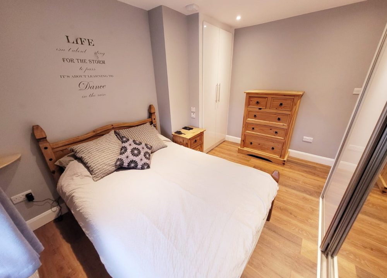
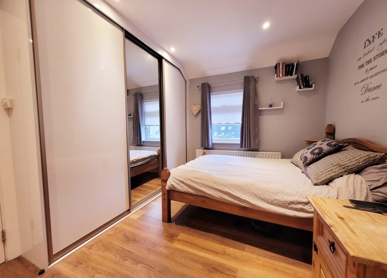
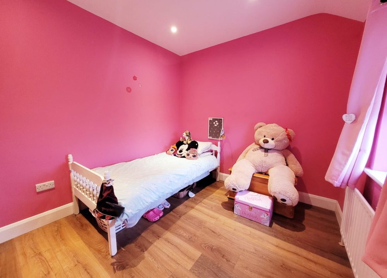
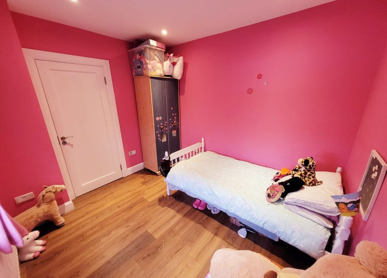
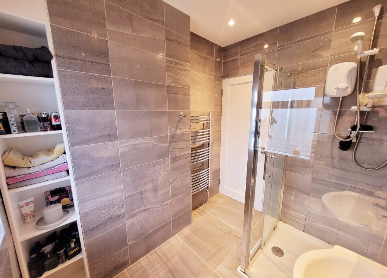
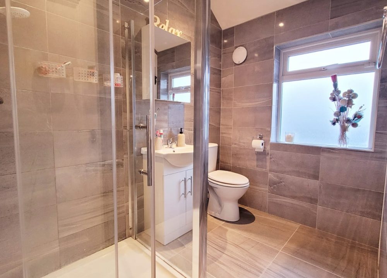
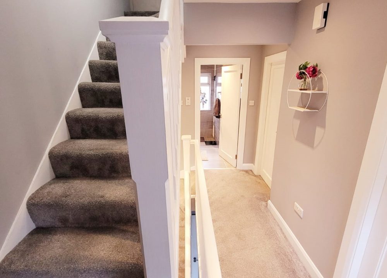
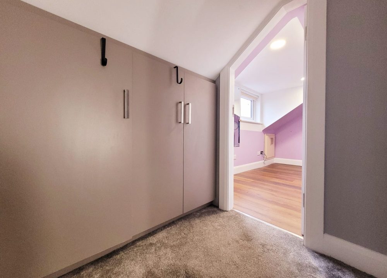
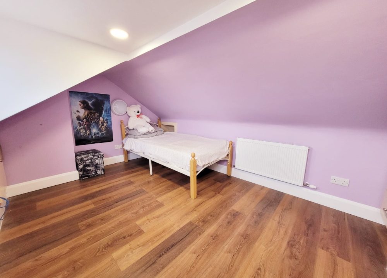
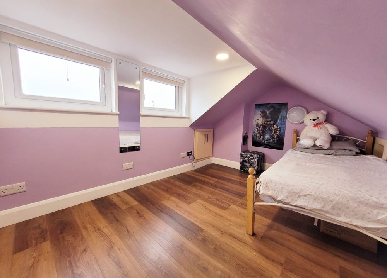
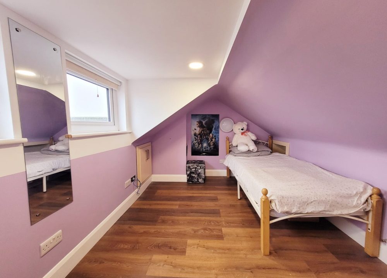
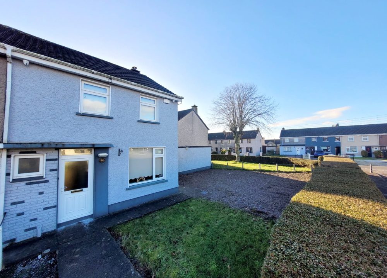
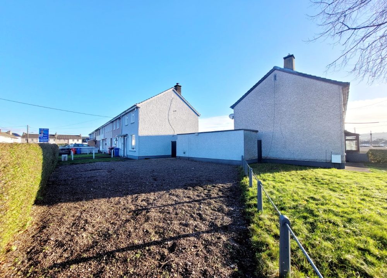
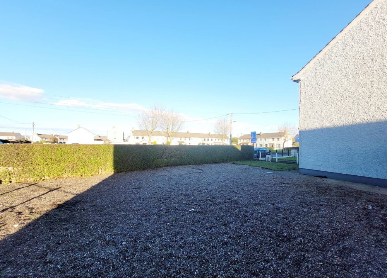
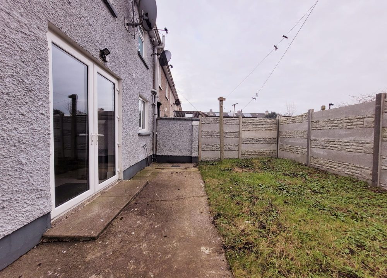
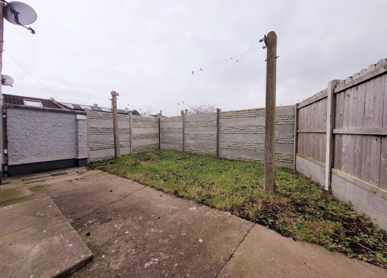
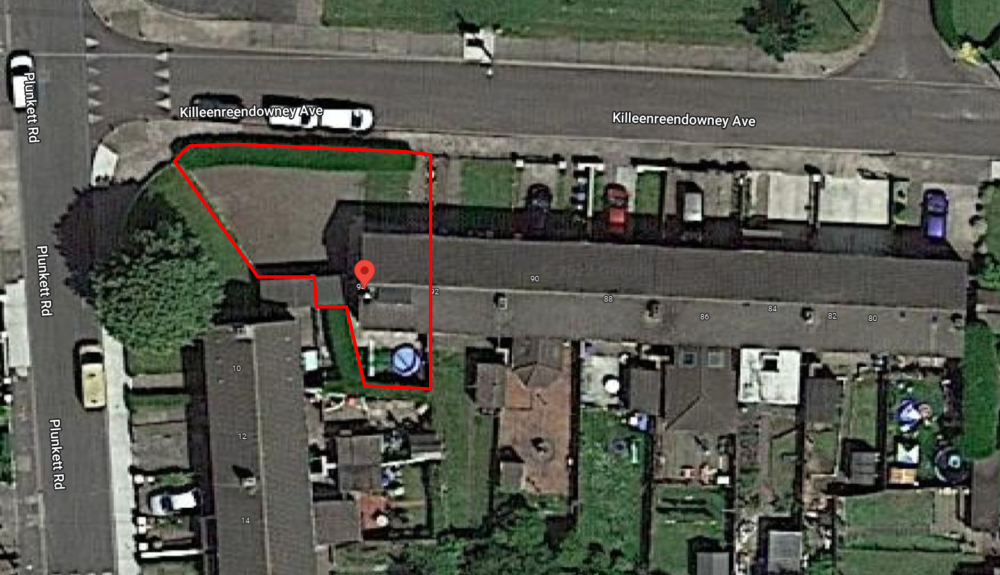
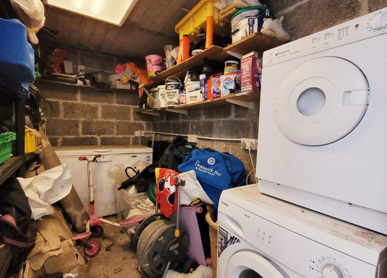
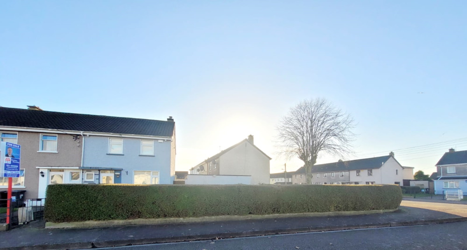
- Overview
- Description
- Floor Plans
- Map
- Energy Performance
Description
Garry O’Donnell of ERA Downey McCarthy auctioneers is delighted to launch to the market this immaculately maintained two bedroom end terrace property positioned on a large corner site with a South facing rear aspect. The property has been recently modernised throughout with energy efficiency at the forefront throughout the process and now comes to the market in turnkey condition.
Accommodation consists of reception hallway, guest w.c, living room, open plan kitchen/dining area on ground floor. First floor accommodation consists of two double bedrooms and a modern shower room. The property boasts a spacious attic conversion which is suitable for a multitude of uses either as a home storage area or a work office space.
Accommodation
The front of the garden has a area which is laid to lawn garden and a large maintenance free gravel area which could potentially developed subject to FPP. The rear of the property boasts an enclosed maintenance free rear yard with a sunny south facing rear aspect.
Rooms
Reception Hallway – 3.65m x 1.8m
A PVC door with glass centre panelling allows access to the main reception hallway. This superb, spacious hallway has attractive décor throughout with high quality tile flooring. The area has one window to the front of the property, recessed spot lighting, extensive under stair storage, one radiator and two power points.
Guest W.C
The guest w.c features a two piece suite with integrated storage under the sink, tile flooring and recessed spot lighting.
Living Room – 3.3m x 3.3m
A spacious main living room has one window to the front of the property including a roller blind, a curtain rail and curtains. The room has high quality laminate timber flooring, recessed spot lighting, ten power points, two television points, smart home wiring, one thermostat control for the heating and one radiator cleverly disguised behind a radiator cover.
Open Plan Kitchen/Dining – 3.1m x 5.2m
A timber door with glass panelling allows access to a superb open plan kitchen/dining area. The room has attractive décor with magnificent tile flooring throughout, recessed spot lighting and double doors allowing access to the rear yard. The high quality modern fitted kitchen is finished in a Prague ivory colour scheme with a contrasting walnut worktop counter and offers a high grade wallpaper splashback. The kitchen includes an integrated oven/hob/extractor fan, microwave, dishwasher and a stainless steel sink with drainer unit. The room offers extensive dining space, one radiator, integrated storage, fifteen power points and there is one window overlooking the rear of the property which includes a roller blind.
Stairs and Landing
The stairs and landing are fitted with carpet flooring throughout. At the top of the landing there is recessed spot lighting, four power points, one radiator, one window to the front of the property which floods the area with natural light and access to two bedrooms and main bathroom are gained from this area.
Bedroom 1 – 3.75m x 3.22m
A spacious double bedroom has one window to the rear of the property with a roller blind, a curtain rail and curtains. The room has stunning décor with high quality laminate timber flooring, impressive Sliderobe fitted units and additional storage units from floor to ceiling. There is recessed spot lighting, one radiator, wall-mounted shelving, one television point, a thermostat control for the heating and eight power points.
Bedroom 2 – 2.65m x 3.15m
A spacious double bedroom has one window to the front of the property including a roller blind, high quality laminate timber flooring and charming children’s décor. There is one large radiator, recessed spot lighting, twelve power points and one television point.
Shower Room – 2.35m x 1.86m
The shower room features a three piece suite with a double walk-in shower area which incorporates two showers – a mains electric shower and a cylinder fed thermostatic shower. The room has one window to the rear of the property, impressive floor and wall tiling throughout, recessed spot lighting and built-in storage and display units and integrated storage within the wall-mounted mirror.
Stairs and Landing to Attic Storage Room
The stairs and landing to the attic room is fitted with carpet flooring. At the top of the landing there is one centre light piece and extensive built in storage space.
Attic Room – 2.55m x 3.65m
The converted attic room has two large windows to the rear of the property, both including roller blinds. The room has high quality laminate timber flooring, storage into eaves on either side, one radiator, one wall-mounted light piece, two recessed spot lights and ten power points.
Features
- Approx. 77.3 Sq. M. / 832 Sq. Ft. (including attic conversion)
- Built c. 1950
- Large corner site with future development potential to extend subject to FPP
- BER C1 with potential to increase to A2
- Fully renovated within the last 5 years
- Gas fired central heating
- Double glazed PVC windows
- South facing rear aspect
- Immaculate décor throughout
- Modern fitted kitchen
- Newly refurbished bathroom
- Smart home Cat 6e wiring throughout for home office and smart devices
- Converted attic
- CCTV & wired home alarm installed
- Sought after residential location close to all amenities including schools, shops and main bus route
- External block built shed acting as a utility room/storage area
BER Details
BER: C1
Directions
Please see Eircode T12 Y4A6 for directions.
Specifications
External:
- 2 power points, remotely switched on/off
- 2 external automatic night time lights
- 2 external sensor lights
- Outside tap
- CCTV covering all angles of house
External Shed:
- Mains electricity including stand alone fuse box
- Mains water with gate valve
- Waste water outlet
- 8 power points internally
- Deep freezer
- Washing machine and dryer
Internal:
- Smart home Cat 6e wiring throughout for home office and smart devices
- Wired alarm
- Interlinked Mains operated hard wired Carbon monoxide and smoke alarms in all areas
- All attic storage areas fitted with smoke alarms and lights and twin power point
- Fully rewired in 2017
- Fully re plumbed in 2017 including 3 zone heating system, TRVs, and insulated cylinder with immersion
- All LED lighting inside and outside
- Icon airflow extract fan system in bathroom to prevent cold spots
- Dual shower system with Mains electric shower as well as cylinder fed thermostatic shower
Disclaimer
The above details are for guidance only and do not form part of any contract. They have been prepared with care but we are not responsible for any inaccuracies. All descriptions, dimensions, references to condition and necessary permission for use and occupation, and other details are given in good faith and are believed to be correct but any intending purchaser or tenant should not rely on them as statements or representations of fact but must satisfy himself / herself by inspection or otherwise as to the correctness of each of them. In the event of any inconsistency between these particulars and the contract of sale, the latter shall prevail. The details are issued on the understanding that all negotiations on any property are conducted through this office.
Property on Map
Energy Performance
- Energy Class: C1
- A1
- A2
- A3
- B1
- B2
- B3
- C1
- C2
- C3
- D1
- D2
- E1
- E2
- F
- G
- Exempt


