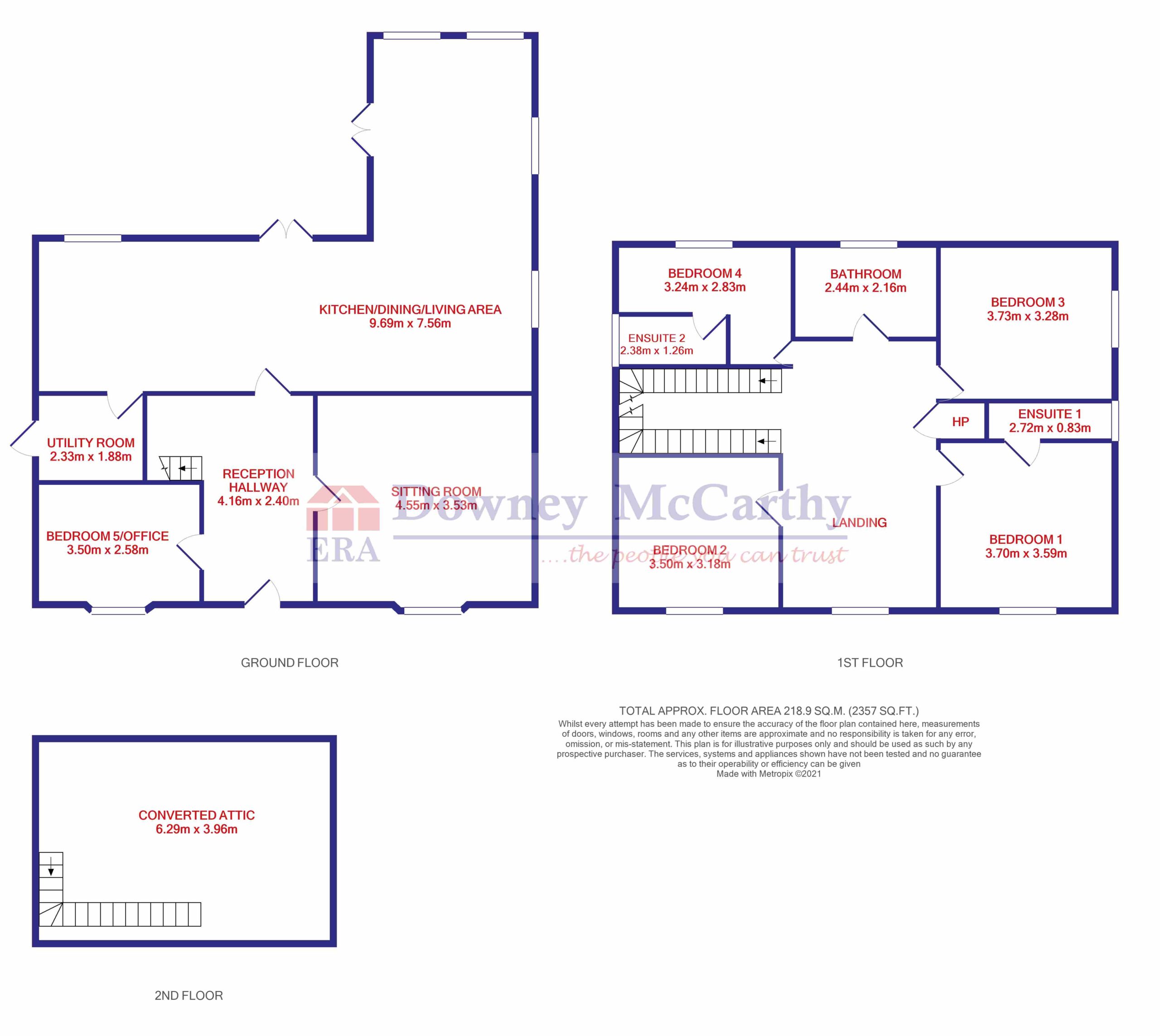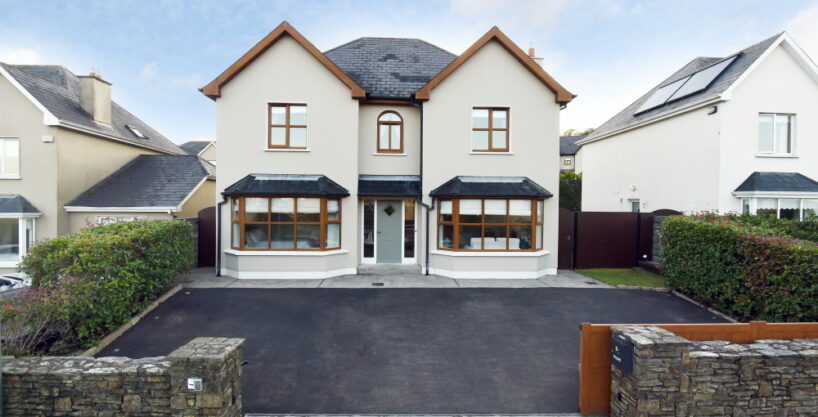15 Curra Woods, Riverstick, Cork
P43 A726
Residential Sold
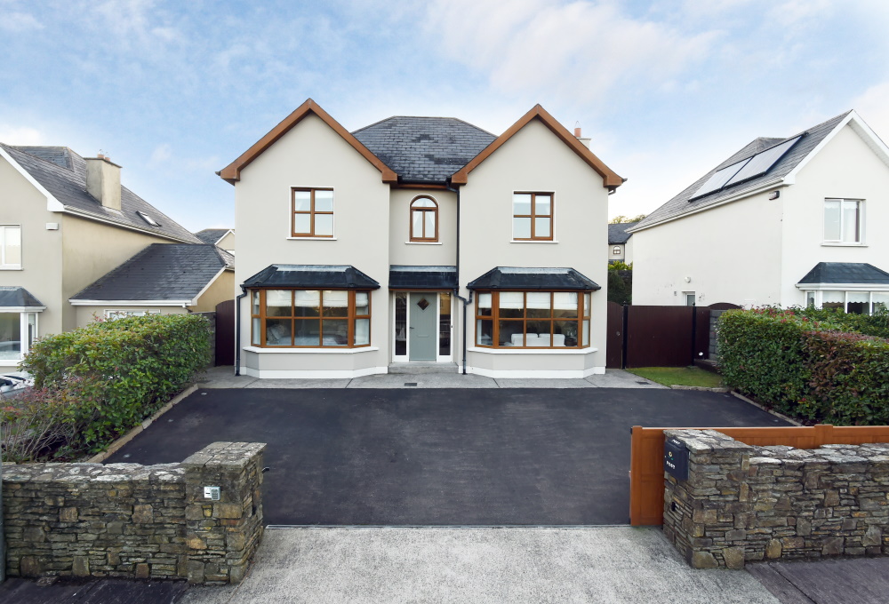




















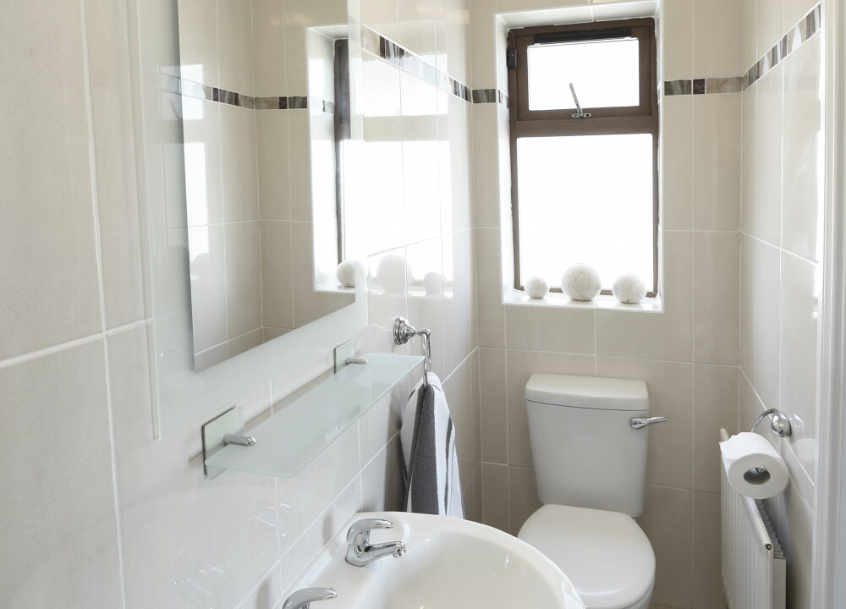





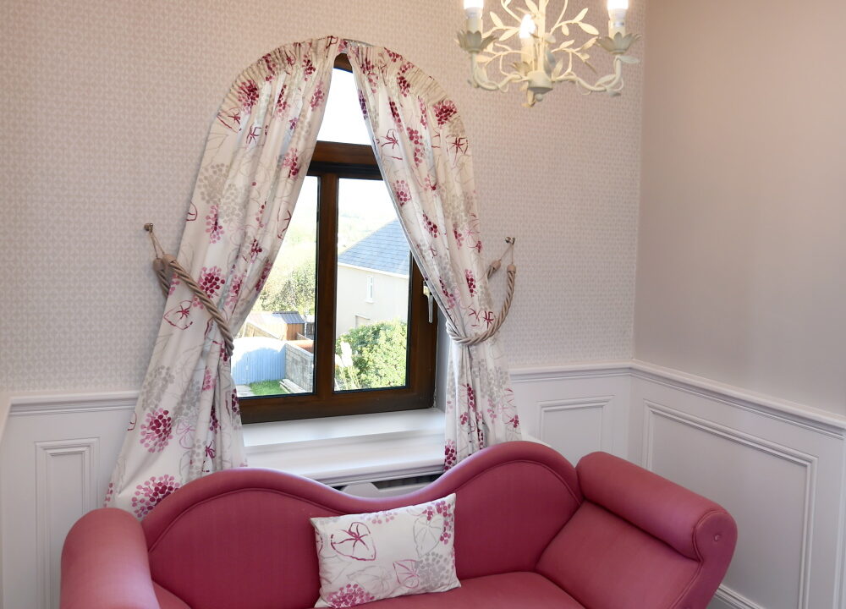




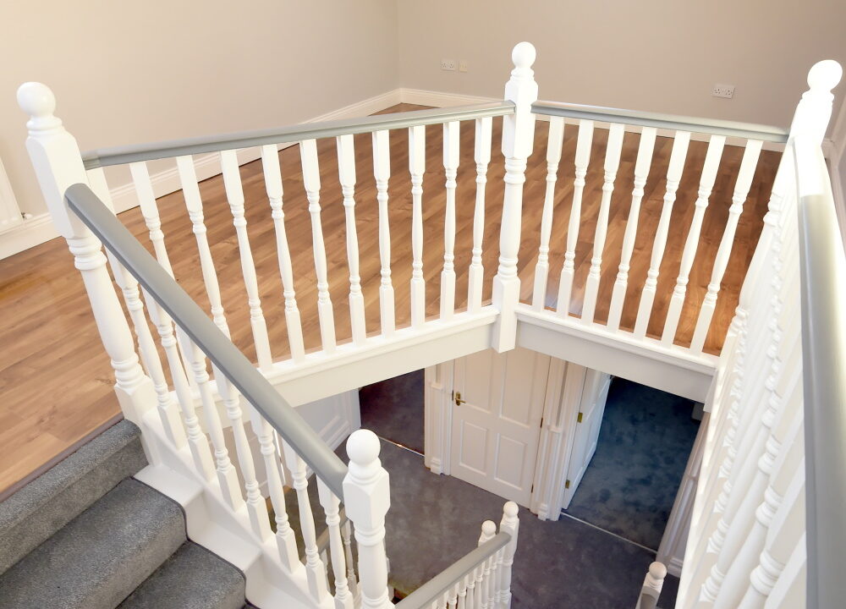



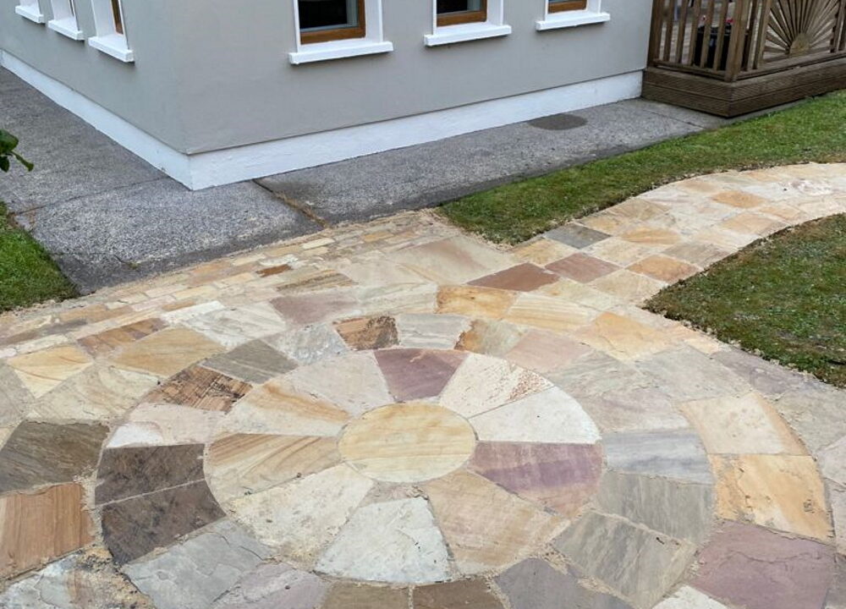




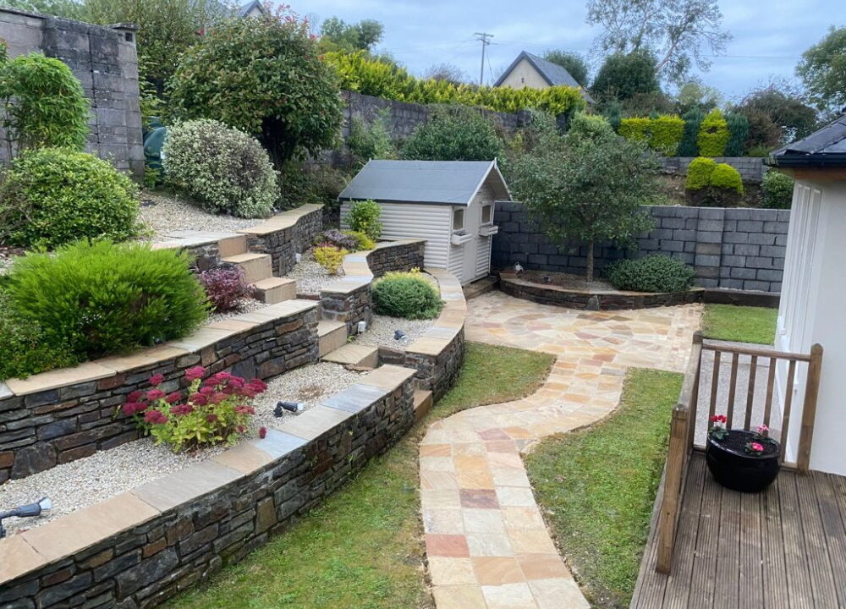
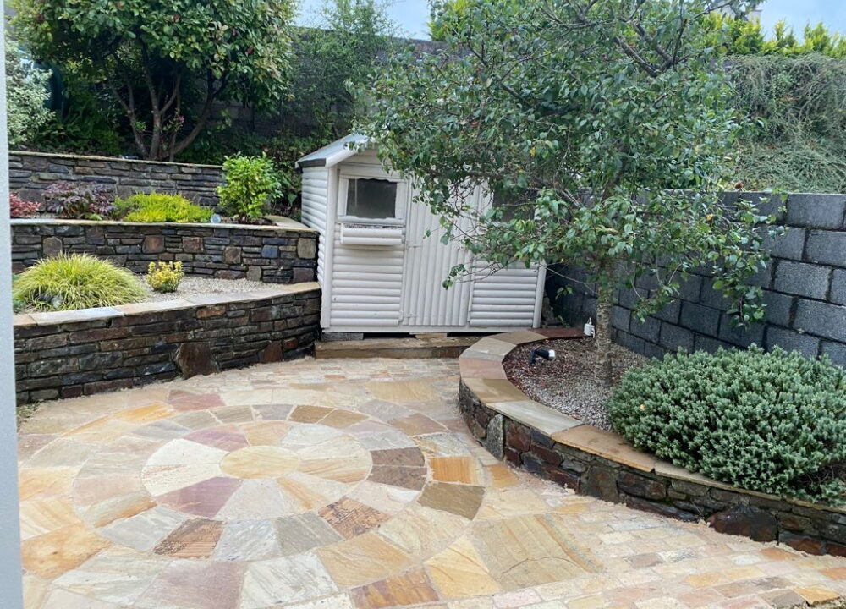

- Overview
- Description
- Floor Plans
- Video
- Map
- Energy Performance
Description
ERA Downey McCarthy are delighted to offer to the market this 5 bedroom detached property presented in showhouse condition. Perched on an elevated site, the property is ideally located within walking distance of Riverstick village offering a wide range of amenities and services including shops, pharmacies, pubs, church and sports facilities. Kinsale town centre and Cork International Airport are both only a 15 minute commute, while Cork city centre is just c.17km away. Finished to the highest of standards throughout, this bright and spacious property offers buyers a fantastic opportunity to acquire a substantial family home.
Briefly, accommodation consists of reception hallway, sitting room, kitchen/dining area, utility room and one bedroom/office space on the ground floor while upstairs boasts four additional bedrooms, two en-suites and one family bathroom. The third floor is an open plan room which allows access to the attic/loft.
Viewing is essential to appreciate what this fine property has to offer.
Accommodation
The front of the property has a tarmacadam driveway which is accessed via electric gates with ample parking for 3 to 4 cars.
The rear of the property boasts a superb decking/patio area and an immaculately presented, eye-catching tiered garden with feature stone walls and a selection of mature plants & shrubs.
Rooms
Reception Hallway – 4.16m x 2.4m
A bright, spacious and welcoming reception hallway with glass panelling on either side of the front door. There is one wall-mounted radiator, under stair storage and a glass panel door allows access to the living room.
Sitting Room – 4.55m x 3.53m
A fantastic light filled room with a feature bay window to the front. The spacious living room has one fireplace, one radiator, beautiful ceiling cornices, three power points and timber flooring throughout.
Kitchen/Dining & Sunroom Lounge – 7.56m x 9.69m
This is an L-shaped room with a beautiful feature stone wall. The kitchen boasts an eye-catching island unit with a stunning granite work top and units at eye and floor level with extensive worktop counters. The kitchen area has floor tiling with one large window facing onto the garden and double doors allow access to the decking. The living/dining is flooded with natural light from 6 additional windows and double doors to the decking.
Utility Room – 1.88m x 2.33m
This room has built-in units, space for a washing machine and dryer, and a door with access to the side of the property.
Bedroom 5/Office – 2.58m x 3.5m
This room boasts a beautiful bay window to the front of the property, allowing natural light to flow in. Other features include a built-in wardrobe, one centre light piece, one wall-mounted radiator.
Stairs and Landing
A spacious landing area with a feature arch window overlooking the front of the property.
Bedroom 1 – 3.59m x 3.7m
A magnificent, spacious double bedroom with built-in wardrobes, carpet flooring, one window to the front of the property, one centre ceiling light, one radiator, and en-suite off.
En-Suite 1 – 0.83m x 2.72m
This is a three piece suite which includes a Triton electric shower. Other features include one window to the side of the property, extractor fan, and one centre light piece.
Bedroom 2 – 3.18m x 3.5m
This double room has one window to the front of the property, built-in wardrobe, carpet flooring and ample power points.
Bedroom 3 – 3.28m x 3.73m
This spacious room has a built-in wardrobe, one window to the side of the property, carpet flooring and ample power points.
Bedroom 4 – 2.83m x 3.24m
This bedroom has one window overlooking the rear of the property, a built-in wardrobe, en-suite bathroom , carpet flooring and ample power points.
En-Suite 2 – 1.26m x 2.38m
This is a three piece suite with a large Triton shower.
Bathroom – 2.16m x 2.44m
The main family bathroom has one window to the rear of the property and boasts a large Jacuzzi bath, Triton shower, wall-mounted radiator.
Converted Attic – 3.96m x 6.29m
This is a superb converted attic space with three large Velux windows, light fixtures, three power points, timber flooring, wall-mounted radiator.
Features
- 218.93 Sq. M / 2,356.54 Sq. Ft
- Built in 2003
- BER C1
- Electric Gates
- Intelligent Zoned Heating System
- New Boiler
- 5 spacious bedrooms
- Superb wall panelling from ground floor hallway up to stairs and landing
- Within walking distance of Riverstick village and its amenities
- C.17km drive to Cork city centre
- 15 minutes from Kinsale town and Cork Airport
- Private parking
- Stunning rear garden which has been immaculately maintained
BER Details
BER: C1
BER No.105304489
Energy Performance Indicator: 166.12 kWh/m²/yr
Directions
Please see Eircode P43 A726 for directions.
Disclaimer
The above details are for guidance only and do not form part of any contract. They have been prepared with care but we are not responsible for any inaccuracies. All descriptions, dimensions, references to condition and necessary permission for use and occupation, and other details are given in good faith and are believed to be correct but any intending purchaser or tenant should not rely on them as statements or representations of fact but must satisfy himself / herself by inspection or otherwise as to the correctness of each of them. In the event of any inconsistency between these particulars and the contract of sale, the latter shall prevail. The details are issued on the understanding that all negotiations on any property are conducted through this office.
Property Video
Property on Map
Energy Performance
- Energy Class: C1
- Energy Performance: 166.12 kWh/m²/yr
- A1
- A2
- A3
- B1
- B2
- B3
- C1
- C2
- C3
- D1
- D2
- E1
- E2
- F
- G
- Exempt


