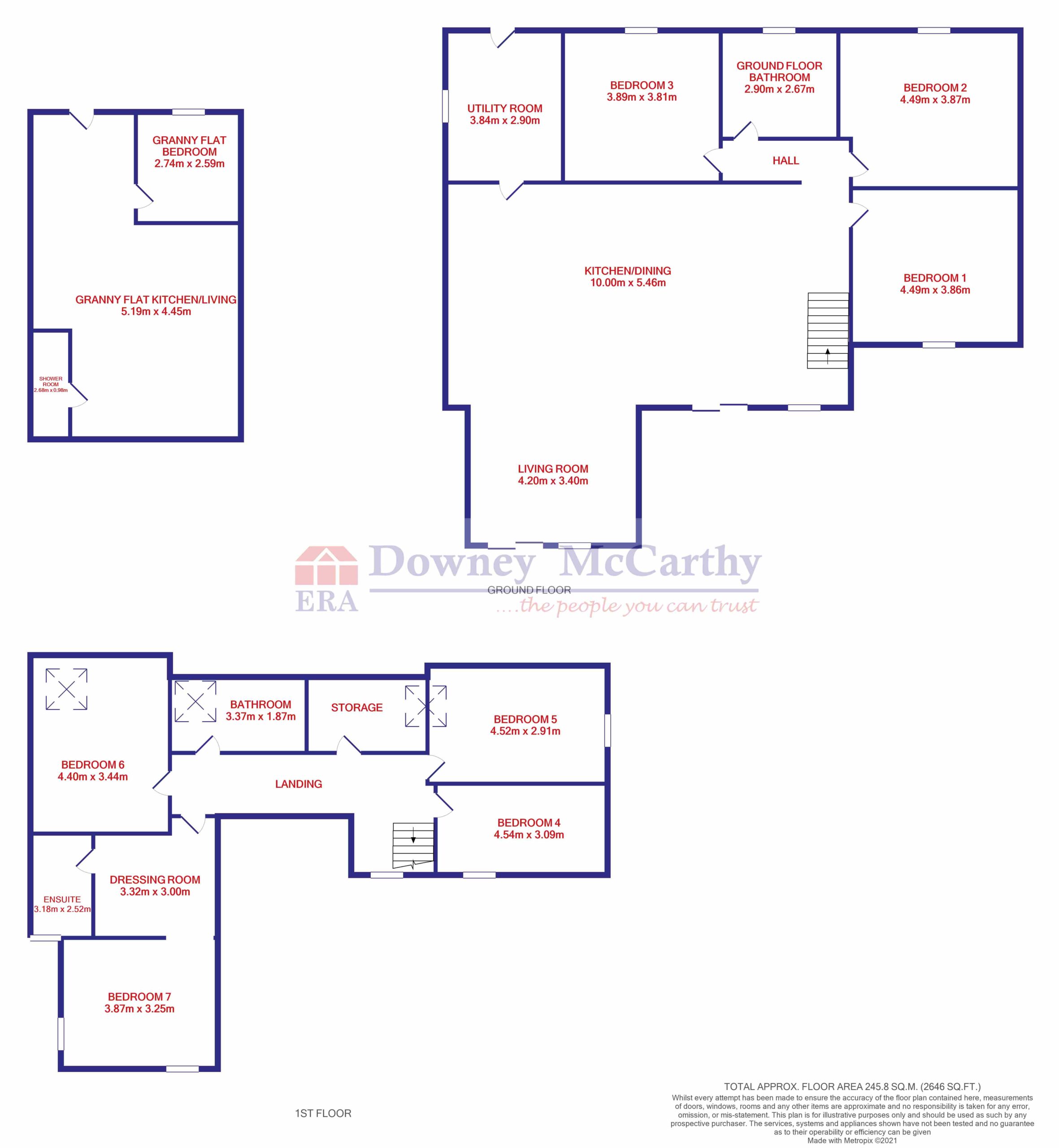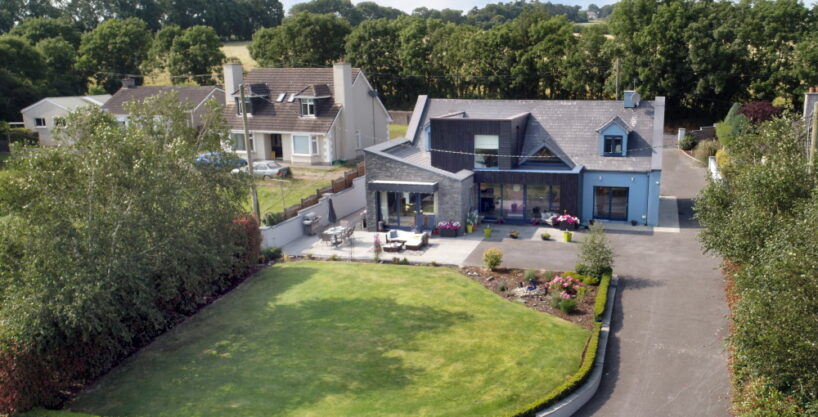Tweedmount, Blarney, Cork
T23 RX81
Residential Sold




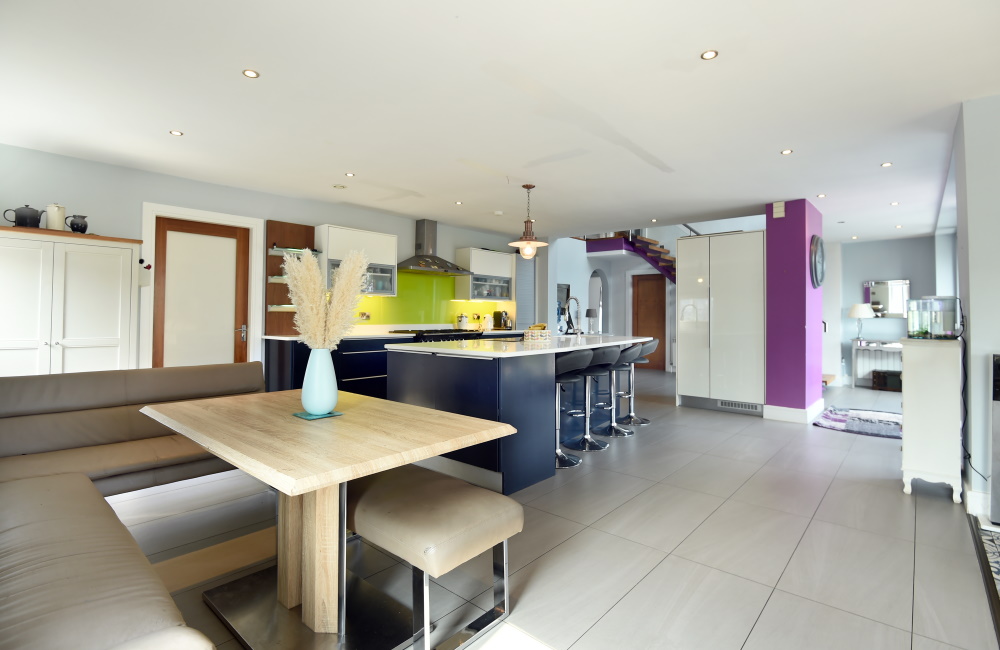

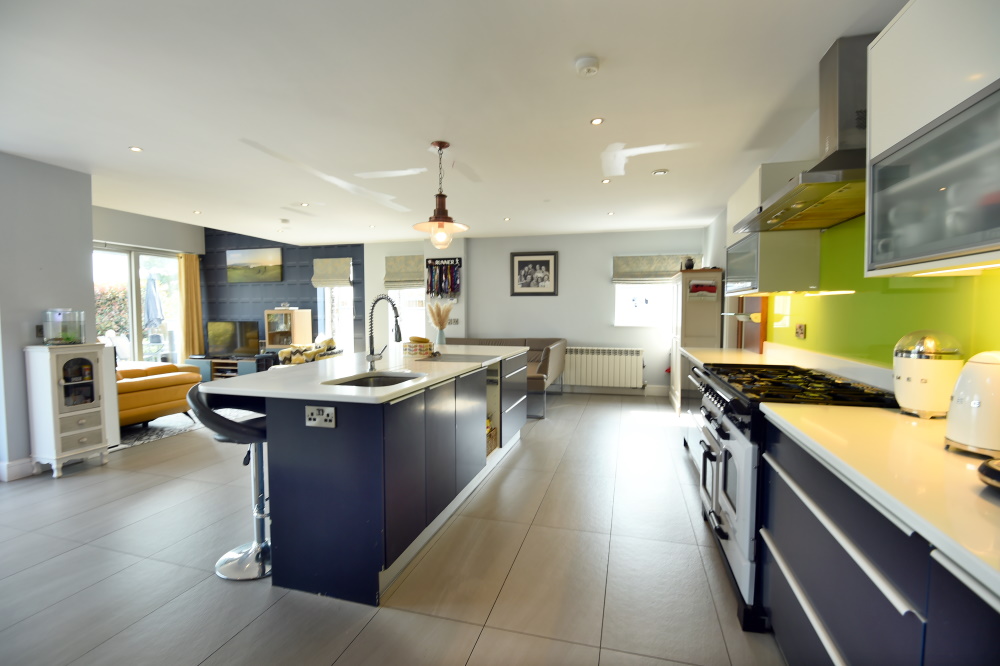








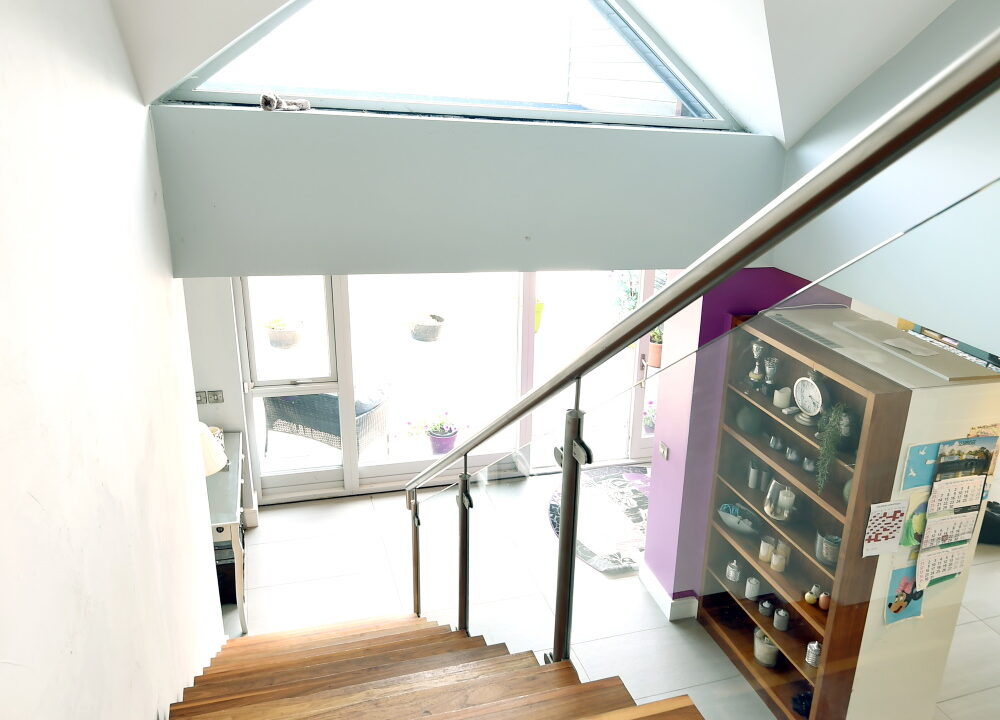

























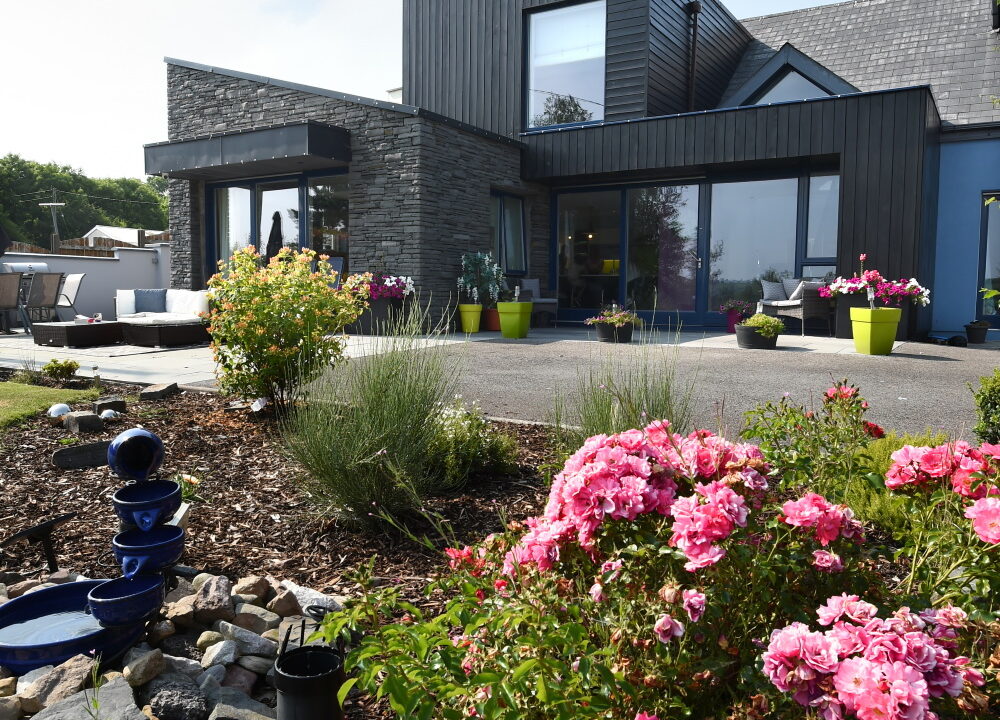
- Overview
- Description
- Floor Plans
- Video
- Map
- Energy Performance
Description
Tweedmount is a tranquil setting which lies c.2.5 km to the east of Blarney, adjacent to the Blarney exit from the N20 (Cork – Limerick Road). The surrounding area is primarily agricultural in nature, offering panoramic vistas of rolling green fields to the south while Cork city centre and all its amenities remain within a short 7 km drive.
This property comprises a large, luxurious family home with separate detached granny flat, all on a fully landscaped south facing site of 0.3 Ha. (0.74 acres). The main house has been extended and re-configured in recent years to take full advantage of its scenic surroundings and to ensure its suitability to modern family living.
Rooms
Utility Room – 3.84m x 2.9m
Well laid out with modern fitted wall and floor storage units, dual sink with draining area and work surface, centre light fitting, plumbing for washing machine & dryer and glazed panel door to Kitchen / Dining / Living area.
Kitchen / Dining Area – 10.0m x 5.46m
The main reception area of the home comprises a large L shaped, open plan kitchen / dining / living area. The kitchen has attractive fitted units at eye and floor level with an extensive worktop counter and glazed splash back. There is also a central island feature complete with kitchen sink, draining area and breakfast bar. Other features in this room include recessed spot lighting, a pendent light fitting, large gas hob with four-door oven, extractor fan, integrated fridge freezer, integrated dish washer, wall mounted radiator, ample power points, tiled flooring and integrated worktop lighting. A section of the kitchen / dining area benefits from a double height ceiling which floods space with natural light.
Living Area – 3.4m x 4.2m
The living area also forms part of the large open plan space and has been finished in an attractive modern décor with tile flooring. Other features include one wallpapered elevation, recessed spot lighting, ample power points, two opposing windows and a sliding patio door which again ensure extensive natural light and an attractive triple aspect.
Bedroom 1 – 3.86m x 4.49m
A spacious double room with south facing sliding patio door to garden area. Features include roller blinds & curtains, extensive built-in storage units, one centre ceiling light fitting, one radiator and ample power points.
Bedroom 2 – 3.87m x 4.49m
This bedroom includes a built-in wardrobe and study/vanity unit, a centre ceiling light fitting, a wall mounted radiator, ample power points and timber flooring.
Ground floor Bathroom – 2.67m x 2.9m
The ground floor bathroom features a large, obscured window to the front, fully tiled floor & walls, an attractive corner shower cubicle with shower rose, a free-standing roll top bath on legs, W.C, wash hand basin on fitted storage unit and fitted wall mirror with integrated lighting.
Bedroom 3 – 3.81m x 3.89m
A bright double bedroom with large window overlooking the front of the property. Features include one centre ceiling light, built-in wardrobe with vanity unit, wall mounted radiator, timber flooring and ample power points.
Stairs and landing – 3.46m x 5.48m
Overlooking the double height reception area, this landing has recessed ceiling lights, ample power points and timber flooring. Attic access is also available via a ‘Stira’ from the landing.
Bedroom 4 – 3.09m x 4.54m
An attractive double bedroom with south facing window, built-in wardrobe, fitted storage units, centre ceiling light, wall mounted radiator, timber flooring and ample power points.
Bedroom 5 – 2.91m x 4.52m
A bright bedroom with the benefit of one Velux window plus a gable window to the side. Features include a centre ceiling light fitting, wall mounted radiator, ample power points, built-in wardrobes & storage units and timber flooring.
Storage Room – 1.7m x 2.0m
Accessed from the landing, this storage space has shelving and hanging rails, a centre ceiling light fitting, radiator and timber flooring.
Family Bathroom – 1.87m x 3.37m
The main family bathroom also has a Velux window providing extensive natural light, fully tiled walls & floor. Other features include an attractive corner shower cubicle with large shower rose and detachable shower head, w.c., wash hand basin on fitted storage unit and fitted wall mirror with integrated lighting.
Bedroom 6 – 3.44m x 4.4m
This is another bright gable end bedroom with Velux window and side window. It has a centre ceiling light, extensive fitted wardrobes, vanity unit with storage, wall mounted radiator and ample power points.
Bedroom 7 (Master Suite) –
Main Bedroom 3.25 x 3.87- A south and west facing dual aspect bedroom with bright modern décor and features to include recessed spot lighting, wall mounted radiator, carpet floor covering, ample power points, two wall mounted reading lights and a feature wallpaper finish.
Dressing Area 3.00 x 3.32 –
A spacious dressing area includes fitted wardrobes & mirrors to two sides, recessed spot lighting, wall mounted radiator and carpet floor covering. The dressing area in turn leads to the main en-suite.
En-Suite – 2.52m x 3.18m
A spacious en-suite bathroom with south facing dormer window. Features include recessed spot lighting, attractive tiled finish to walls and floor, large shower cubicle with shower rose, w.c., attractive free-standing feature bath with detachable shower head, wash hand basin on fitted storage unit and fitted wall mirror with integrated lighting.
Granny Flat
The ‘granny flat’ is accommodated in an adjacent, detached single storey building to the north of the main house. It is a block built structure with a North Light roof system providing natural light. A semi-glazed entrance door provides access to an open plan kitchen/living area.
Entrance Hallway – 1.74m x 2.91m
This area has power points, wall mounted radiator, recessed spot lighting, vinyl floor covering and is open plan to the main living area.
Kitchen/Living – 5.19m x 4.45m
A bright open-plan kitchen/living area with recessed ceiling lights, electric heating and fitted storage units to one wall. A glazed panel door provides access to the shower room.
Shower Room – 0.98m x 2.68m
The shower room has a fully tiled shower cubicle with electric shower. Other features include a centre ceiling light, a wash hand basin, w.c. and vinyl floor covering.
Bedroom – 2.74m x 2.59m
A glazed panel door from the hallway leads into the bedroom. This room has one south facing window, a wall mounted radiator, recessed spot lighting and vinyl floor covering.
Features
- Recently modernised, re-furbished and re-configured
- BER B2
- Main house c.246 sq.m. (2,650 sq.ft.)
- Granny Flat c.36.4 sq.m. (392 sq.ft.)
- South facing site
- Two access points from public road
- Air to water central heating system
- External wrap insulation
- Hardwood doors throughout
- Double glazed PVC coated windows
BER Details
BER: B2
BER No.107785974
Energy Performance Indicator: 124.29 kWh/m²/yr
Directions
Please see Eircode T23RX81 for directions.
Disclaimer
The above details are for guidance only and do not form part of any contract. They have been prepared with care but we are not responsible for any inaccuracies. All descriptions, dimensions, references to condition and necessary permission for use and occupation, and other details are given in good faith and are believed to be correct but any intending purchaser or tenant should not rely on them as statements or representations of fact but must satisfy himself / herself by inspection or otherwise as to the correctness of each of them. In the event of any inconsistency between these particulars and the contract of sale, the latter shall prevail. The details are issued on the understanding that all negotiations on any property are conducted through this office.
Property Video
Property on Map
Energy Performance
- Energy Class: B2
- Energy Performance: 124.29 kWh/m²/yr
- A1
- A2
- A3
- B1
- B2
- B3
- C1
- C2
- C3
- D1
- D2
- E1
- E2
- F
- G
- Exempt


