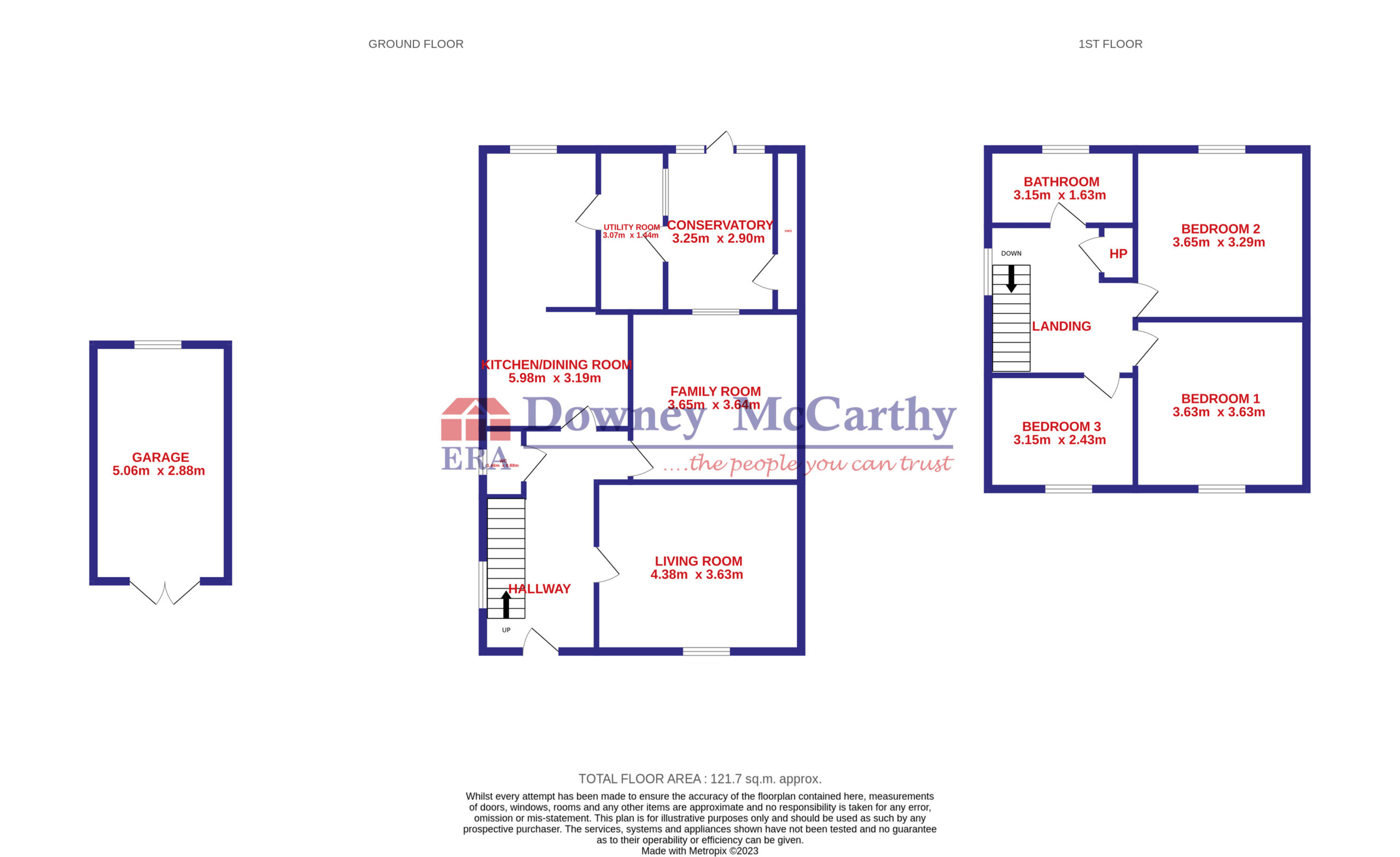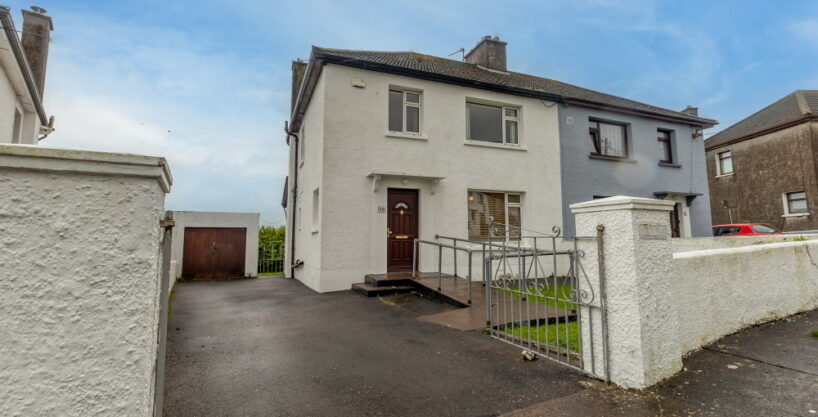98 Earlwood Estate, The Lough, Cork
T12 F3C7
Residential Sold
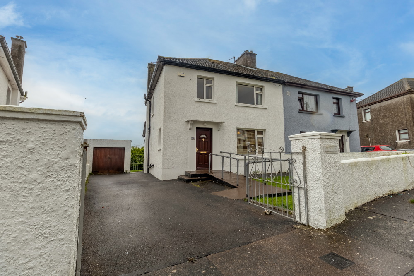
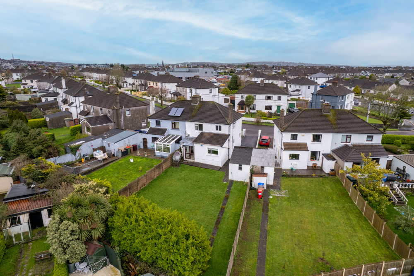
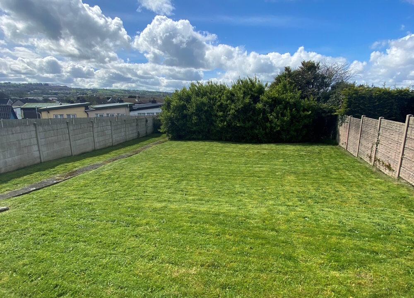
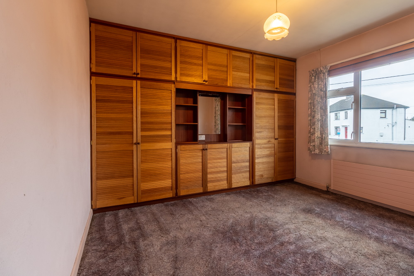
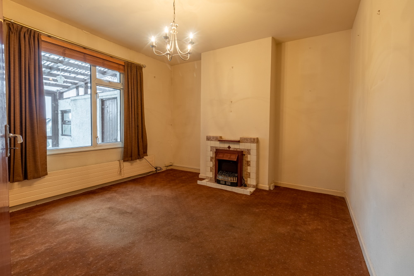
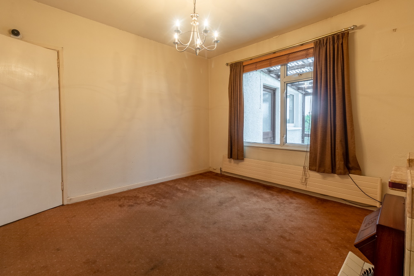
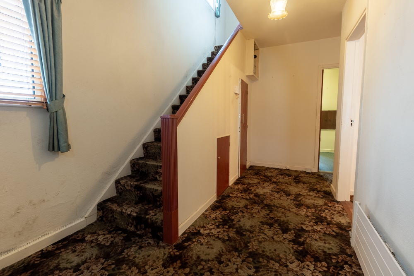
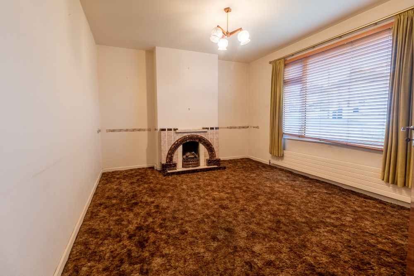
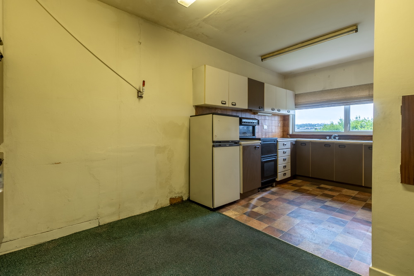
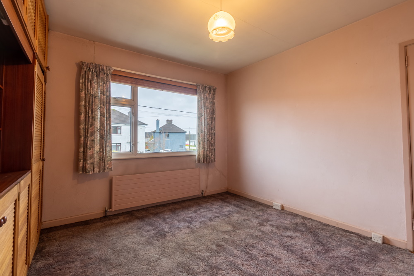
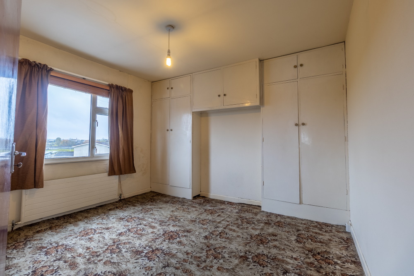
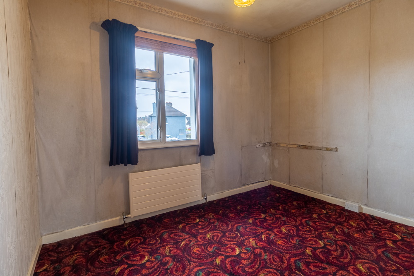
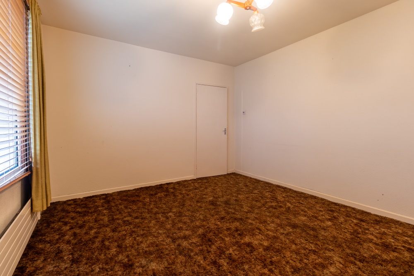
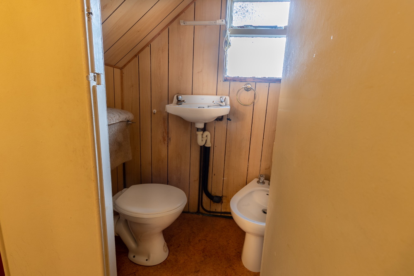
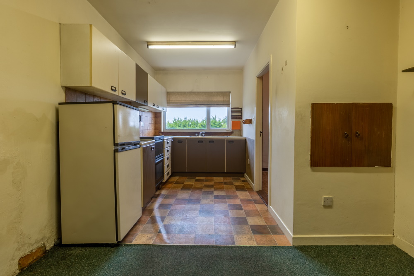
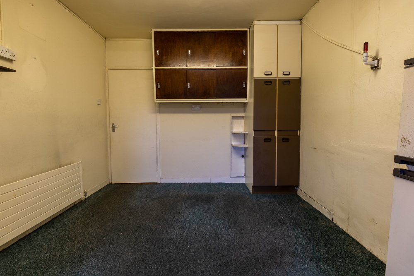
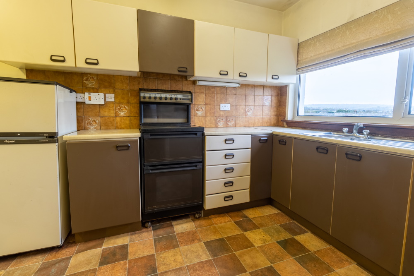
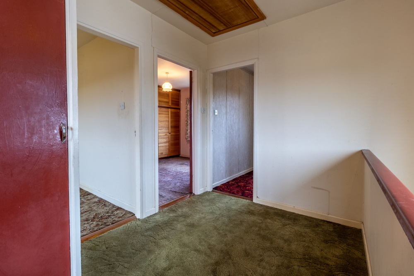
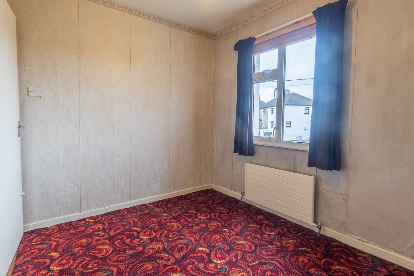
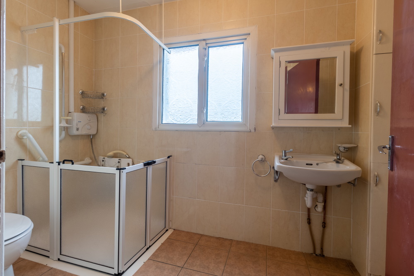
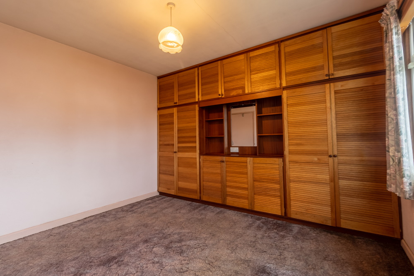
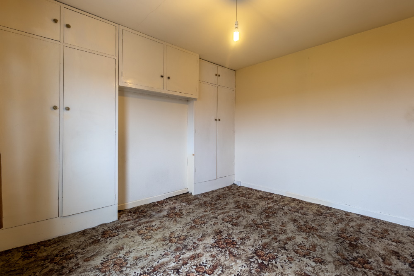
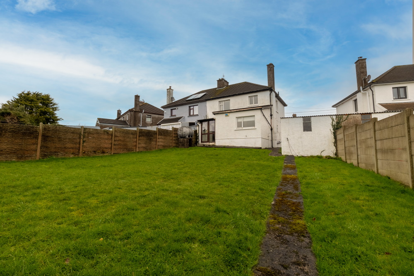
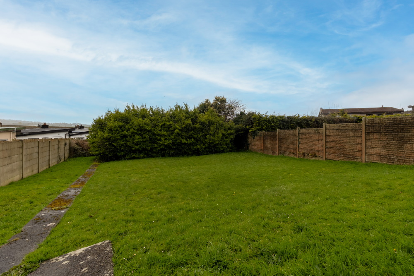
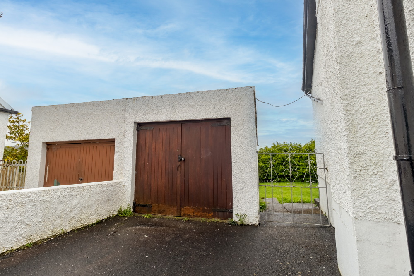
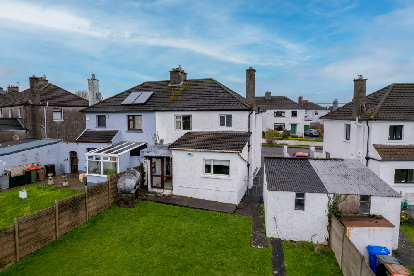
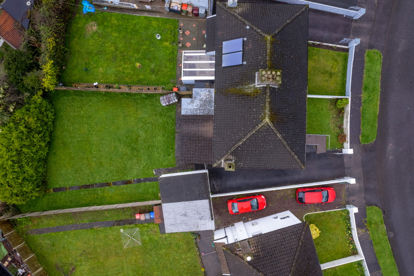
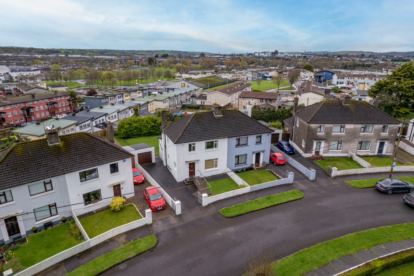
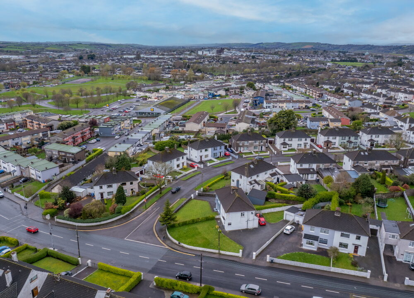
- Overview
- Description
- Floor Plans
- Video
- Map
- Energy Performance
Description
Accommodation
Rooms
Reception Hallway – 4.77m x 2.43m
A spacious reception hallway with one window to the side of the property allowing in natural light. Carpet flooring, one large radiator, fuse board, storage hatch under the stairs, one centre light fitting, and a doorway allows access into the guest w.c.
Guest W.C – 1.46m x 0.88m
The guest w.c is located under the stairs and features a two piece suite.
Living Room – 3.63m x 4.38m
A large living room with one window overlooking the front of the property, feature fireplace, carpet flooring, one centre light fitting, three power points and one wall-mounted radiator.
Family Room – 3.64m x 3.65m
Another spacious room, features include carpet flooring, radiator, centre light fitting, fireplace and a window allowing light in from the conservatory.
Kitchen/Dining – 5.98m x 3.19m
The kitchen has fitted units at eye and floor level with an extensive worktop counter and tiled splash back. Other features include both laminate and carpet flooring, one radiator, two light fittings, one window overlooking the rear garden and a door allowing access to the utility room.
Utility Room – 3.07m x 1.44m
The utility room has plumbing for a washing machine and drier. The room has one window overlooking the side of the property into the conservatory and a doorway allows access out.
Conservatory – 3.25m x 2.9m
Previously utilized as a glasshouse, the conservatory has carpet flooring, a lean-to roof, and glass doors allow access out to the rear garden.
Stairs and Landing – 3.12m x 3.17m
The stairs and landing is fully carpeted throughout. A window to the side allows extensive natural light to flow in and the attic is accessed from this area. The hot press is also accessed from the landing and is fully shelved for storage.
Bedroom 1 – 3.63m x 3.63m
A spacious double bedroom has one window overlooking the front of the property, one radiator, built-in wardrobes, centre light fitting and one power point.
Bedroom 2 – 3.65m x 3.29m
Another double room with carpet flooring, radiator, centre light fitting and a window to the rear of the property.
Bedroom 3 – 2.43m x 3.15m
A spacious third bedroom with enough room for a double bed, this room has one window to the front of the property, carpet flooring, radiator and power points.
Bathroom – 1.63m x 3.15m
The main bathroom has a three piece suite and has a radiator, one frosted window to the rear of the property and fully tiled walls & floors.
Garage – 5.06m x 2.88m
A detached garage that can also be utilized as a workshop area.
Features
- Approx. 121.67 Sq. M / 1310 sq. ft.
- Built in 1960 approx.
- BER E1
- Superb site with extra large rear garden
- Property was underpinned and certified by Cumnor Construction
- Oil Fired Central Heating
- Much sought after location
- Close to all amenities including UCC, Wilton, CUH/CUMH, The Bons Secours Hospital and The Lough
- Block built garage
- Ample parking
- Room to extend subject to planning
BER Details
Directions
Disclaimer
Property Video
Property on Map
Energy Performance
- Energy Class: E1
- A1
- A2
- A3
- B1
- B2
- B3
- C1
- C2
- C3
- D1
- D2
- E1
- E2
- F
- G
- Exempt


